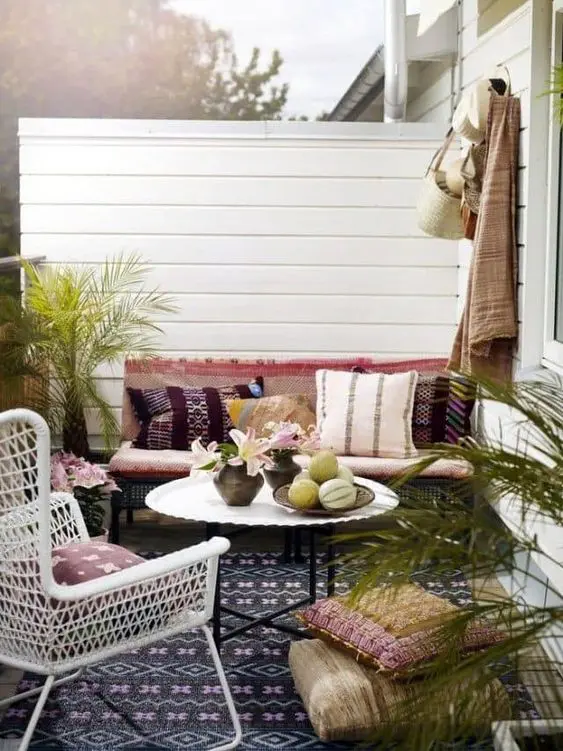Besides choosing plants and flowers, trees and shrubs and designing garden beds or adding lawn, there are many more things to consider when it comes to gardening. For example, what materials you are going to use. There are many types of materials for landscaping, and though mulch isn’t the most popular one for now, it...
45 Round Flower Bed Ideas For Your Garden
A garden bed isn’t an essential for a garden today but it can give a sleek and refined look to your space or become a nice space for creating a mini meadow. There are many types of edging and shapes to choose from but this roundup is dedicated to the most classic and timeless shape...
45 Lovely Ideas To Add Flowers To A Modern Garden
Contemporary and minimalist outdoor spaces are mostly desinged in a very laconic way, just like indoor ones. We usually see simple trees, ornamental grasses and shrubs, lawn there, and flowers are usually skipped as they don’t provide a necessary feel. But what if you want blooms? Then we are ready to share some ideas of...
43 Best Natural Privacy Screens For Your Backyard
Besides fences, which mainly cover the perimeter, there are privacy screens that can hide a particular zone in your garden or backyard. Such privacy screens can be made of various things: bamboo, metal, wood or even of natural plants, which, I think, is the best option because they don’t spoil the look and seem to...
41 Slatted Fence Ideas With Pros And Cons
If you ask me for a trend that works for any space, both indoor and outdoor, I’d say slatted wood. Slatted wood instantly gives a contemporary feel to the space and whether you use it inside as an accent or outside as a fence, for example, it will elevate the style of your space, besides,...
Best Decorating Ideas of April 2025
April 2025 was a month filled with inspirational home renovating ideas. In this roundup we want to highlight our favorite posts from the month filled with innovative decorating ideas. We also can’t wait to see what the rest of the year has in store! Get inspired by stunning rain garden designs that manage rainwater naturally...
Where To Create An Outdoor Workspace: 46 Ideas
The weather is so good that I can’t make myself stay indoors even for an hour, even when it’s time to work. If you are like me and can’t focus when the sun is shining into the windows, it’s time to move your workspace outdoors. Working outdoors will boost productivity as you won’t fee that...
How To Use Tall Planters In Your Garden: 47 Ideas
If creating raised garden beds seems a burden to you, if you don’t feel like planting in the ground and looking for edging, container gardening might be a good idea. Besides the plants you choose, the container itself also matters as it can spoil or improve the look of the space, and if you ask...
42 Tiled Patio Designs With Pros And Cons
Outdoor spaces require special attention while designing as the materials used should be practical: they will have to withstand all the weather conditions. Keeping that all in mind can make styling a patio or a backyard tricky but no worries, we are here to help! This roundup is dedicated to patio tiles, with pros and...
41 Lawn Alternative Ideas For Your Garden
Lawn that is garden classics might look like a no-brainer but this type of landscaping requires a lot of effort to make it look good. If you don’t feel like spending that time and effort or if you just want a more naturally-looking landscape, there are several alternatives to lawn that can match different garden...















