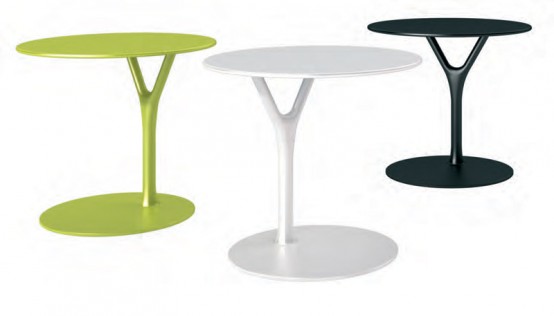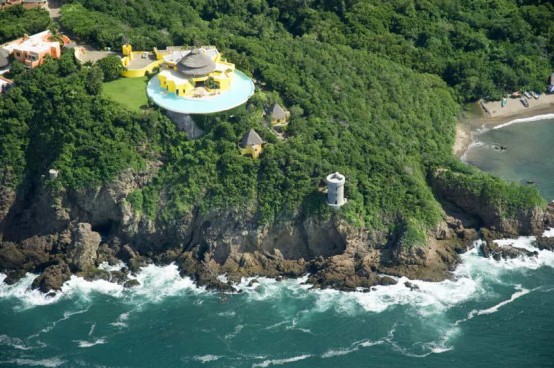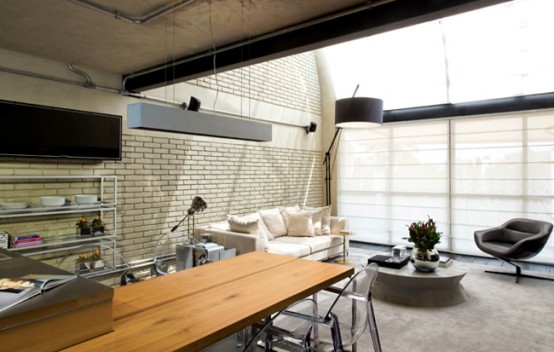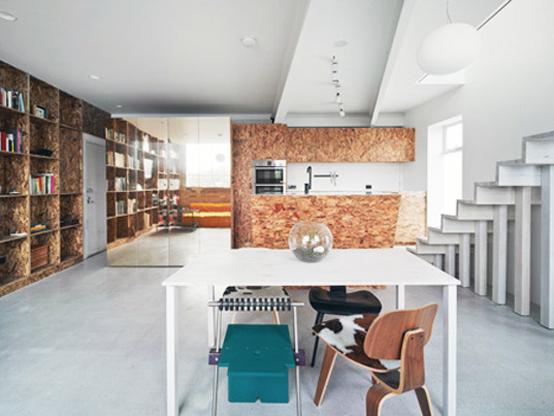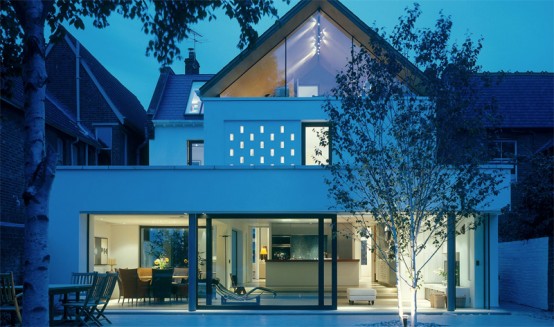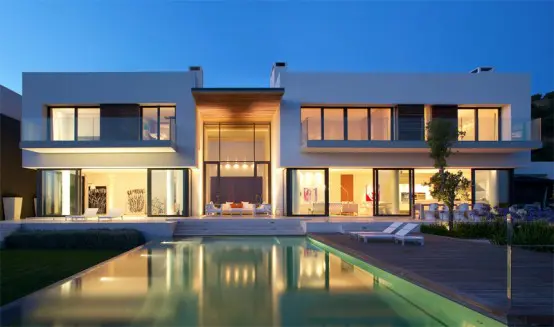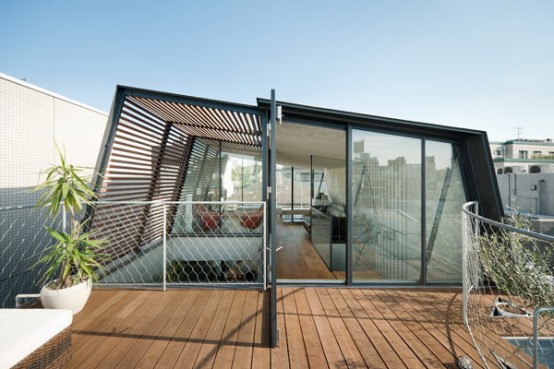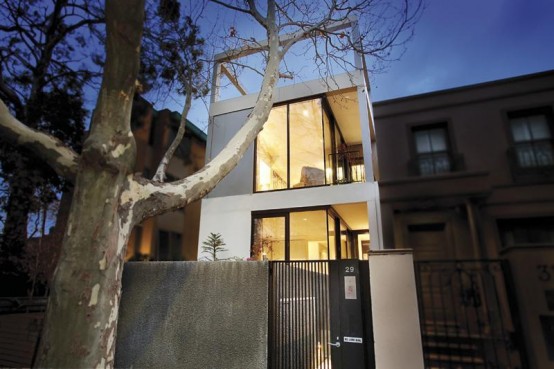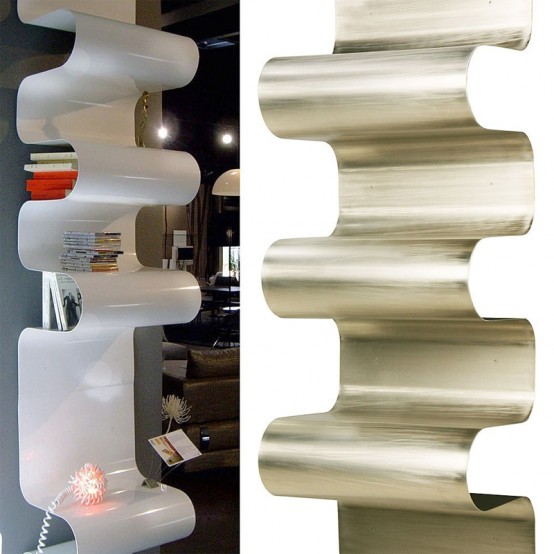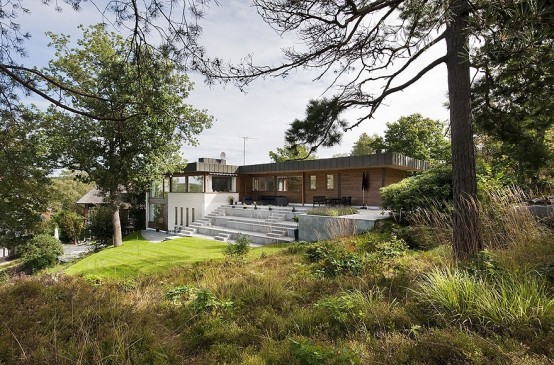The Wishbone table is a multipurpose side table designed by Danish design duo Buck + Hertzog. It matches their other product the Wishbone hall stand that already has won several design awards. The table has also already won a prestigious award – 2010 GOOD Design. It has quite a simple design, made of powder coated...
Search Results for: Bed
The Most Amazing Villa In Mexico
The history of this villa has started in 1968 when a young Italian named Gian Franco Brignione saw these bays and lagoons from a small plane. Nowadays it is one of the most amazing villas in Costa Careyes, Mexico. Breathtaking views and the infinity pool are things that make it so unique, exclusive and luxury.The...
Industrial Loft Design With Brick-Like Walls
The Industrial Loft is designed by Diego Revollo, an interior designer based in Sao Paulo, Brazil. The 100 square meter loft is also located in Sao Paulo and belongs to a bachelor. Thanks to that the design and the color theme of the apartment are quite dark and masculine. All walls are covered with one...
Two-Level Apartment With Minimal Doors and Walls
Cubby House is a two-level apartment overlooking a public swimming pool in Fitzroy, Melbourne, designed by Edwards Moore. The whole concept was to create a continuous space for living rather than regularly divided rooms and floors. As a result the apartment features minimal doors and walls, and there are a lot of reflective surfaces. The...
Contemporary But Practical Renovation of a Two-Storey Edwardian Brick House
This contemporary living space is a renovation of a two-storey Edwardian brick house in a residential area of London. Even though the front of the house needed to remain in keeping with other properties the interior was completely changed. The house was open up to light and become contemporary but practical home. The back extension...
Modern House Design That Exploits The Spectacular Landscape
The strategy of this villa’s design was to create a living space that exploit the spectacular landscape, while creating an exemplary building for the 21st century. The site features truly unforgettable views of the Mediterranean, Rock of Gibraltar and Serranía de Ronda, so it could become a big mistake not to highlight them. The building...
Japanese Townhouse With an Outdoor Deck On The Roof and a Two-Storey Courtyard
Renovated by Keiji Ashizawa Design studio, this house in Tokyo features a very interesting structure on the top of two-storey building that acts as an outdoor desk. Besides there is a double-height courtyard through the first and second floors that links the living and dining spaces to the outdoors. The bedrooms and bathrooms on the...
Thin and Modern Townhouse Design in Melbourne
This modern townhouse is designed by BE Architects in Melbourne, Australia. The house is relatively thin but thanks to great planning it has quite spacious rooms. Many of them feature extensive floor to ceiling glass windows that captures northern sunlight and unites a perfect blend of indoor and outdoor living. There are 3 large bedrooms,...
Designers Off-Wall Organizers for Modern Interiors by Vidame Creation
Wave collection of designers off-wall organizers consists of a bookshelf, low table, and bedside shelving system. All pieces are manufactured by Vidame Creation with a special bending machine developed by the company. All these wall-mount units are surging but smooth. They are available in four metallic shades of powder-coated aluminum but also could be varnished...
Fabulous Lakeside Villa With Great Views and Outdoor Patios
This fabulous villa of 500 square meters was originally designed by Hambo Nielsen and built in 1967. In recent years it was renovated by Rahel Belachew Lerdell and now is for sale. The house features breathtaking views of spacious surroundings and quite simple and high standard architecture and materials. The interior also features quite minimalist...
