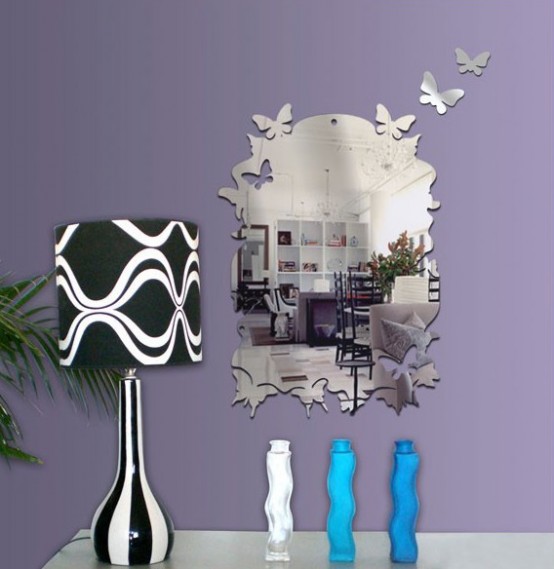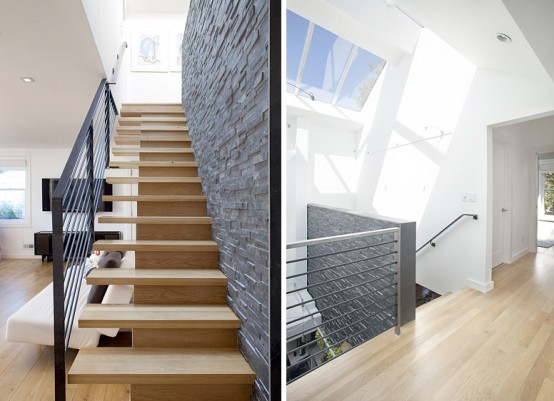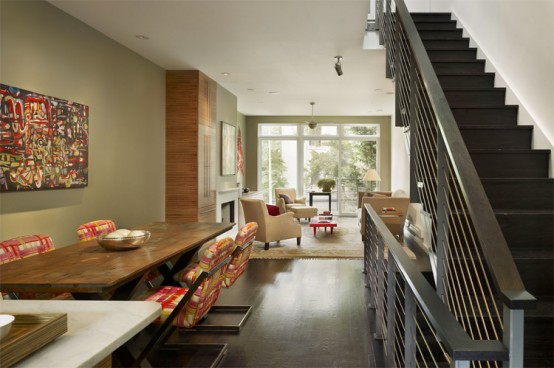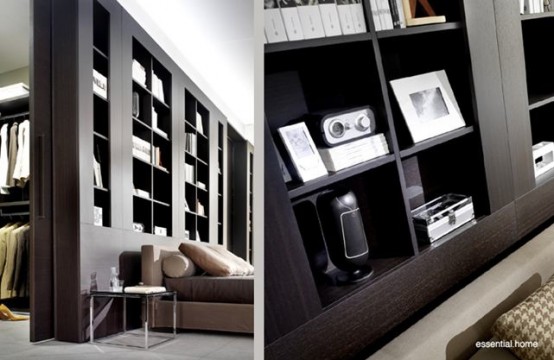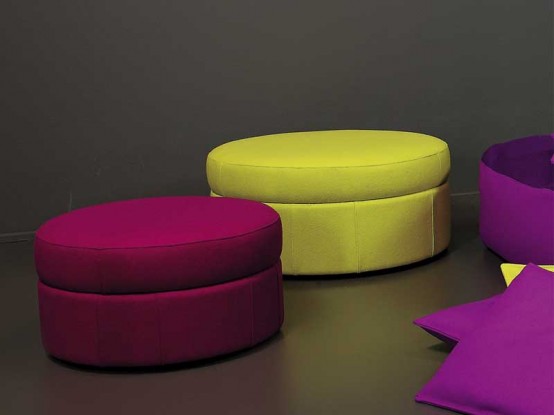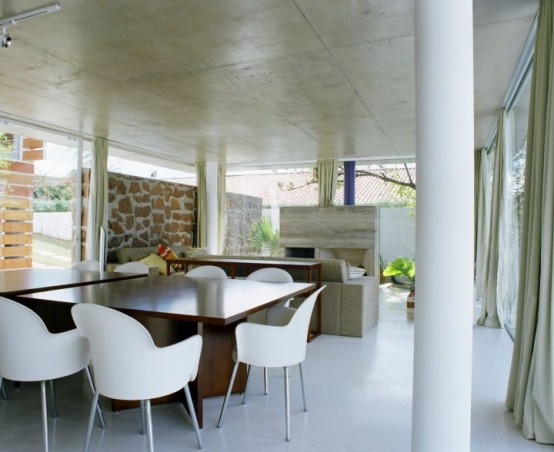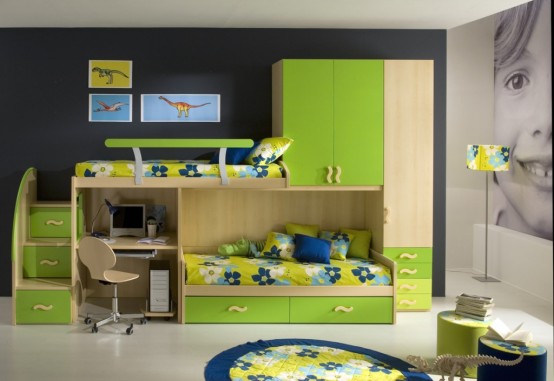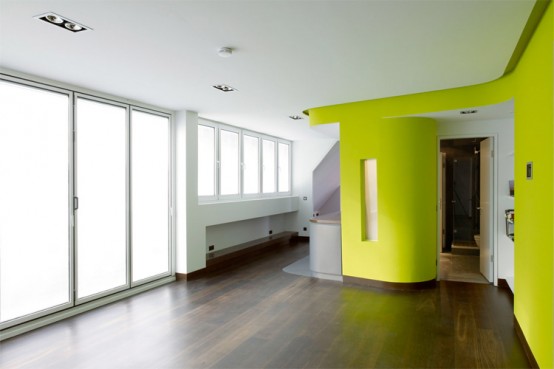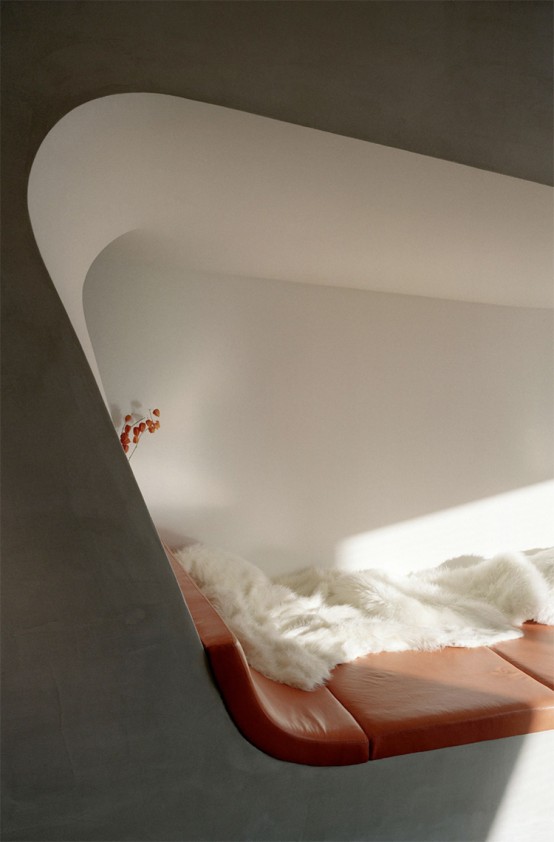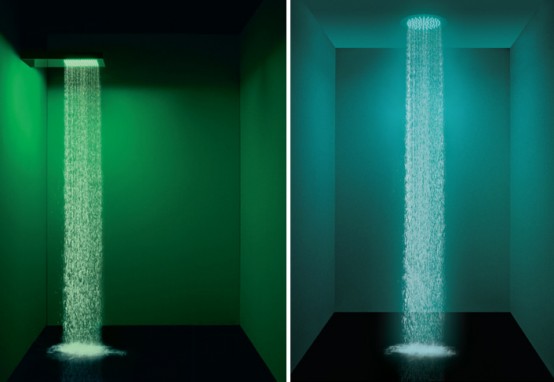Nowadays wall stickers become more and more popular because they give us an easy way to renovate our rooms and make them more original. Stickers by Tonka Design are not only interesting decorations but also have practical function. They also are wall mirrors. Thanks to laser cutting these decorative mirrors are available in the most...
Search Results for: Bed
Modern Remodelling Of Very Old House by Feldman Architecture
This 1860’s cottage is one of the oldest houses in San Francisc’s Bernal Heights and was abandoned for long years before Feldman Architecture remodeled it. It was repaired, become bigger and the touch of modernism was added to it. Now, it is modern home with rustic charm of old cottage which has everything needed for...
Modern Townhouse Design with Rooftop Garden by Brett Webber Architects
Girard Townhouse is three story, 2900 square feet residence on Girard Avenue in Philadelphia. It is great example of modern urban infill construction. Girrard university is located right in front of it and add to beautiful views from the roof a remarkable collection of 19th century architecture. Besides that rooftop garden and penthouse offers of...
Dividing Wall with Storage Units – Cargosystem from FEG
Cargosystem from FEG is a dividing wall composition which consist of panels as storage units. It’s equipped and finished on both sides in order to use as much space as possible. Such intelligent solution could be a subdivision of any environment – living room, bathroom and bedroom, kitchen and pantry and so on. The Cargosystem...
Cool and Multifunctional Coffee Tables and Poufs – Rondo by Valdichienti
Attention to details, high quality manufacturing and stylish product designs make a excellent reputation to Valdichienti and put it on the same level with the best world furniture producers. It specializes in designing and manufacturing sofas, armchairs, beds and other useful furniture for living room or bedroom. Some of such useful and functional elements of...
True Weekend Retreat With Minimized Sun’s Impact – Casa Martins Siquiera
Casa Martins Siquiera is designed by quite young Brazil architect Ferederico Zanelato as weekend retreat for himself and his family. It’s situated near São Paulo and became great place to stay when the family need to run away from city’s hustle. This house spreads living over three levels in three distinct zones, minimizes the sun’s...
50 Brilliant Boys and Girls Room Designs – Unoxtutti from Giessegi
Boys and girls room is a very important area for many houses. Unoxtutti from Giessegi kids room designs are very original, functional and give unlimited amount of layout possibilities. There are plenty practical ideas implemented in Unoxtutti: saving space solutions, sliding beds, loft beds, writing desks and so on. Some beds are transformable to accompany...
Colorful Loft Design with Unique Wall Structure – Stargarder Strasse by GRAFT
This is another great roof top loft design in 19th century building by GRAFT. The design of the loft is done in flexible, contemporary style. As usual for lofts, large part of the floorspace is opened and rarely furnished. Intimate and service spaces are integrated into walls of various forms. Beds, sofas, walk-in closets and...
Roof Top Loft Design in Berlin – Loft Gleimstrasse by GRAFT
Loft Gleimstrasse is the transformed room of a typical 19th-century building into “unfolded cocoon for an open mind”. Most rooms like kitchen, living room and bedroom are designed with openness in mind while storage areas, beds, sofas, closets and staircases are hidden in a sculptural wall construction. The kitchen is carved of a single block...
Shower Heads with LED Lights – Cromoterapia from Mamoli
The idea behind Cromoterapia shower heads is that our heath and moods are influenced not only by the light but by its spectrum and color too. Mamoli fully exploits the benefits of color therapy embedding LED lights in their showers. Large range of colors of LED lights bring the flow of water on the new...
