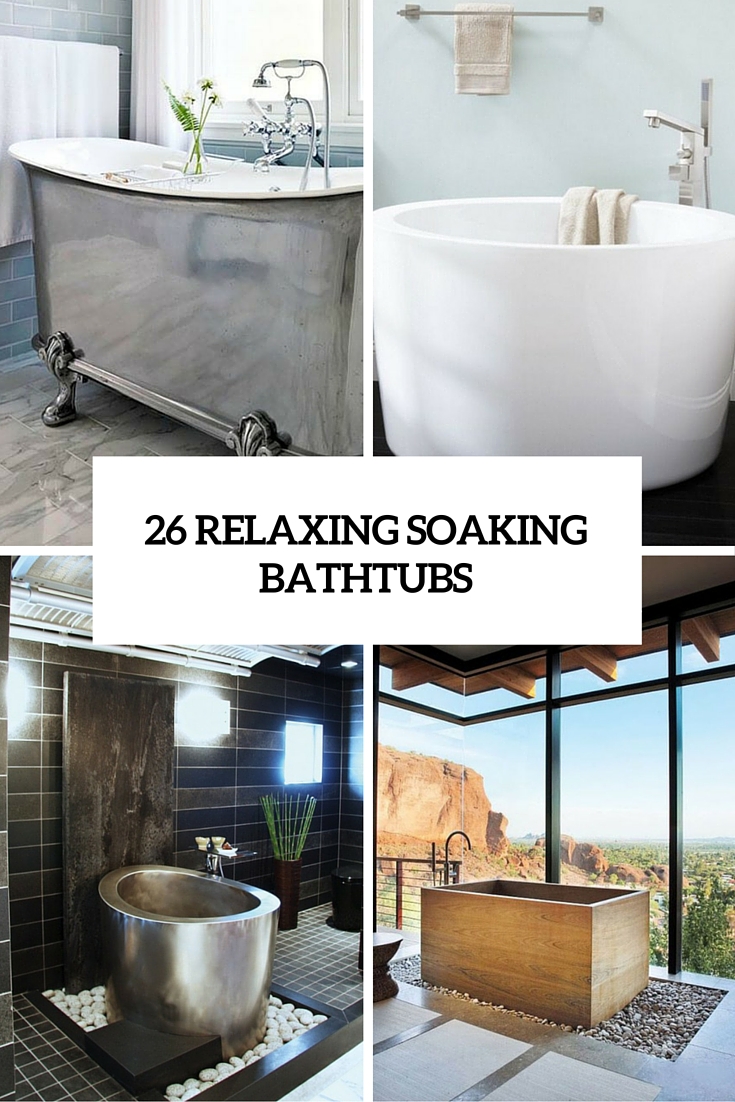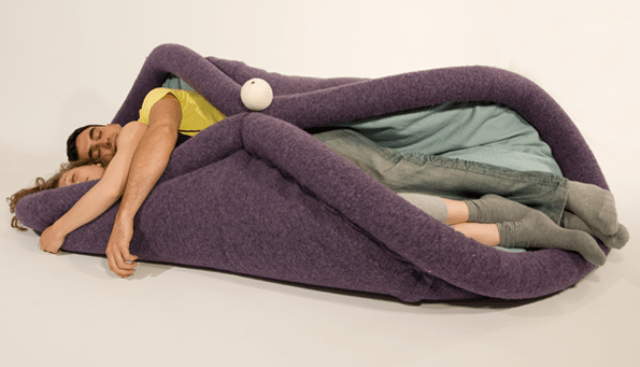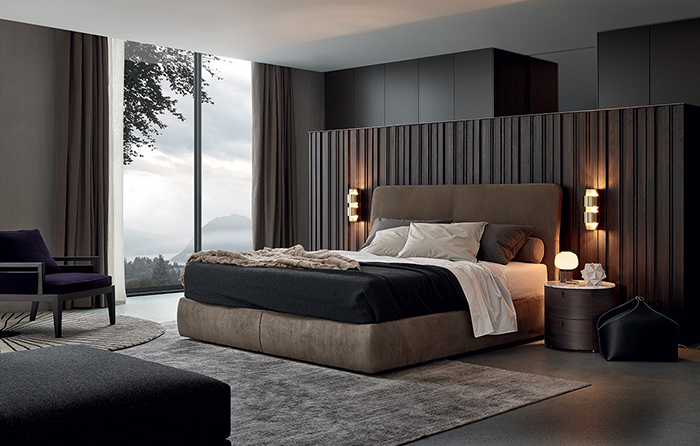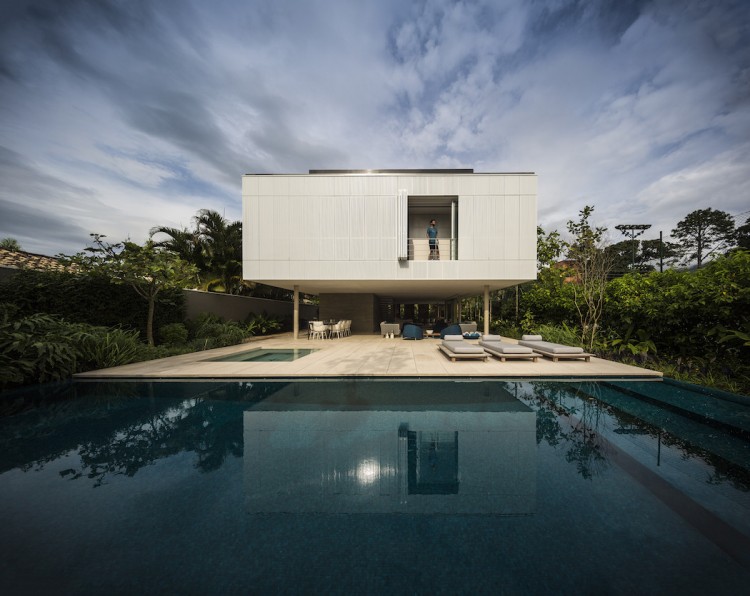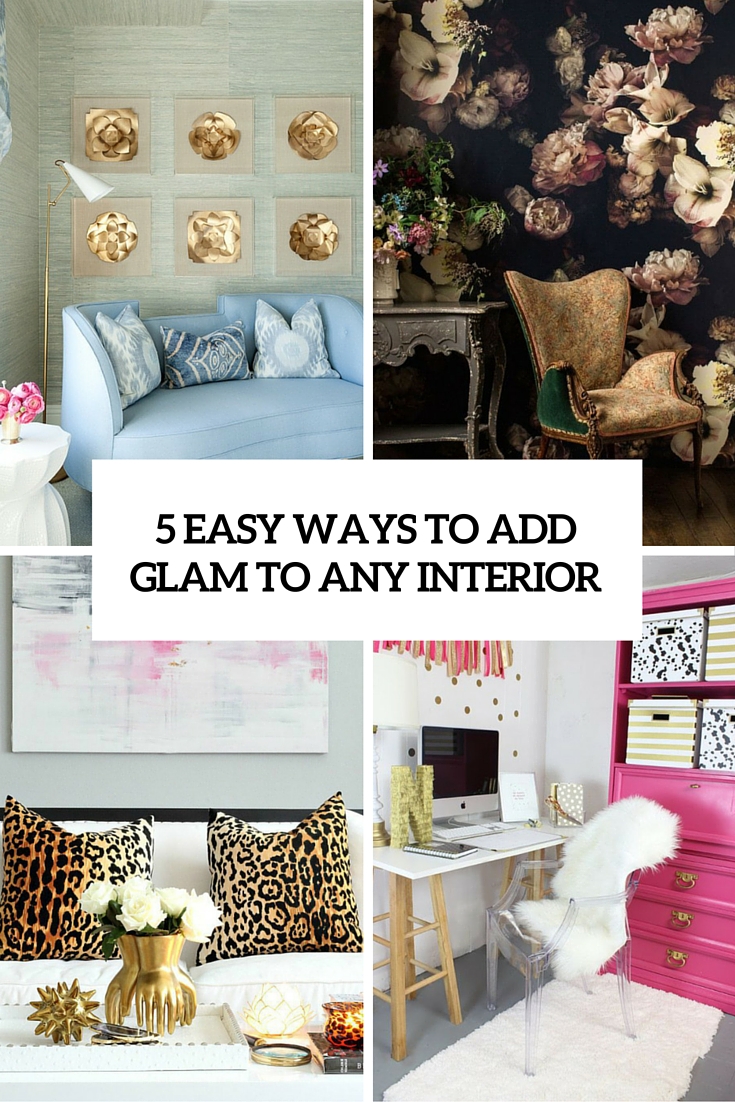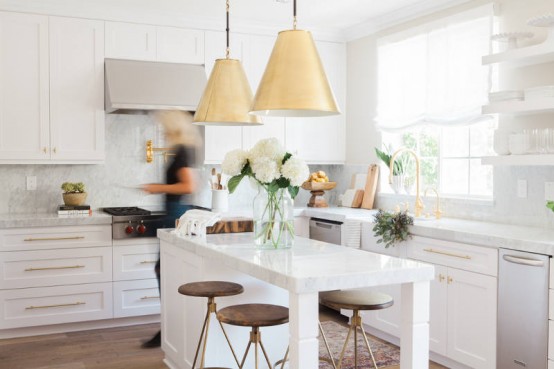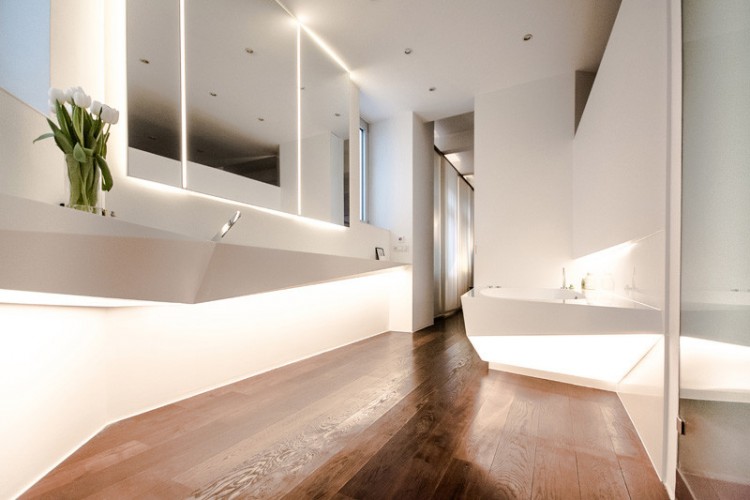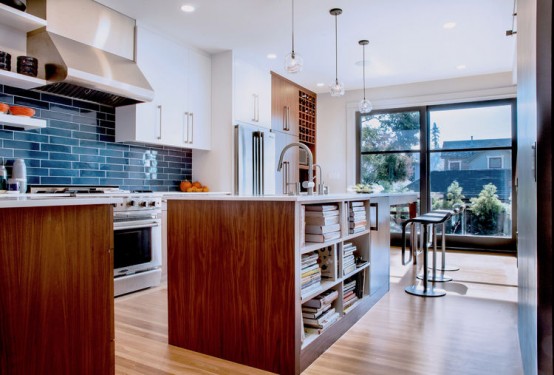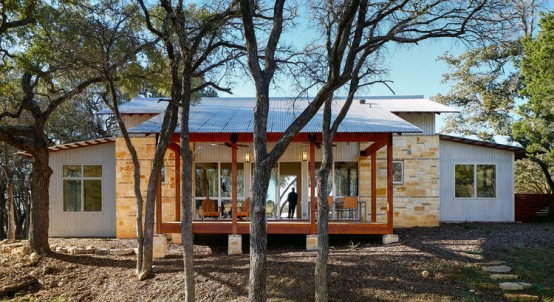After a long day at work, relaxing soaking tubs are a wonderful way to rejuvenate the human spirit. We all face so much stress in our daily lives that it makes perfect sense to build a home with the means to relieve those burdens. Whatever reasons and challenges exist, a good soak can help snap...
Search Results for: Den
Blandito Cozy Cushion That Turns You Into A Burrito
Meet the Blandito! It is something like a flat, round cushion that can be rolled, folded, wrapped, and positioned into any number of shapes, including, yes, a taco shape – this is definitely a piece for guys with a sense of humor and for kids’ rooms, too. Ready to become a plushy burrito? Sandwich yourself...
Luxurious And Functional Polifrom Bed Collection
Brand Poliform creates modern beds that become a focal point of any bedroom with its new concepts of storage and an exceptional variety of finishes and upholstery. The main material used is wood, and Poliform specialists reveal its hidden depths and bring it special charm; the beds are ergonomic and stainless steel, aluminum, glass and...
Minimalist Concrete Casa Branca In The Tropics
Sao Paulo-based architecture practice Studio MK27 designed ‘Casa Branca’, a concrete retreat inspired by Brazilian modernism. In order to withstand the area’s extreme tropical weather conditions, the minimal two-story structure was created with a combination of wood, concrete and white aluminum. To ensure air ventilation throughout the building, the architects decided on the installation of...
5 Easy Ways To Add Glam To Any Interior
There are some materials that simply scream glamour regardless of where you use them. Most of these are widespread in fashion and have already become every fashionista’s home decor must-haves. And it’s no wonder, add any one of these to your interior and it will instantly make it look more expensive and luxe. Fur. Faux...
Super Simple Yet Very Refined White Kitchen Design
Simplicity is the ultimate sophistication, and this kitchen proves it. Interior designer Nicole Davis chose a palette of white and gold and chic materials like wood and brass. I totally love white kitchens because they are filled with light and look very inviting; white furniture is beautifully accentuated with brass handles. Wooden bowls, tableware and...
Awesome Angular Bathroom Design Inspired By The Shape Of Ice
Last year, Austrian creative studio Who Cares?! Design, created the Ice Bath, a bathroom that takes inspiration from the shape of ice. The white bathroom has a seamless sink that floats along one length of the wall. Indirect lighting illuminates the space, with a full RGB-LED color range, allowing for the lighting to be changed...
Fresh And Modern Kitchen Renovation You Might Love
This kitchen was renovated by Mitchell Holladay Architects, and a first priority was sunlight: to maximize exposure, Mitchell Holladay Architects demolished as many walls as possible without compromising the home’s structural integrity. The residents have a particularly strong sense of color and love to cook with their son, so no-fuss finishes likes these blue tiles...
Family Retreat Mixes Rustic Materials With Modern Space-Saving Design
San Antonio-based firm Craig McMahon Architects finished this family’s seasonal retreat in San Marcos, Texas. Multiple built-ins, lofted sleeping areas, and other features allow it to accommodate many visitors. Dual porches bookend the home: one faces towards a creek, the other to where the sun sets. Craig threw a nod to this architectural tradition with...
How To Smartly Organize Your Laundry Space: 37 Ideas
Even if you don’t have a laundry room, you probably have a laundry nook or space, and it’s often small, so the organization of such a space is super important because most of such laundries are tiny. Open shelving units are optimal for a laundry, they will let you easily find what you need and...
