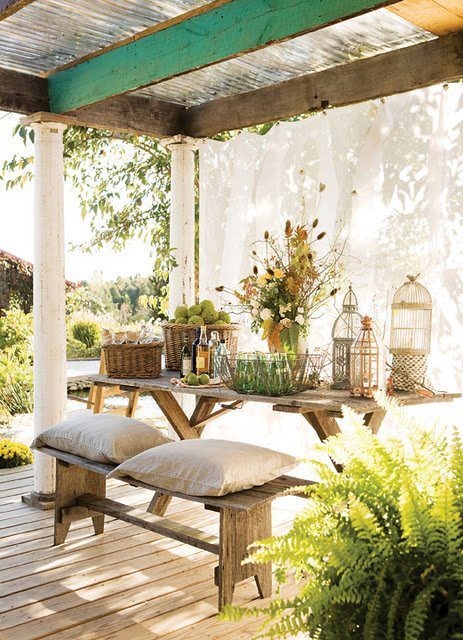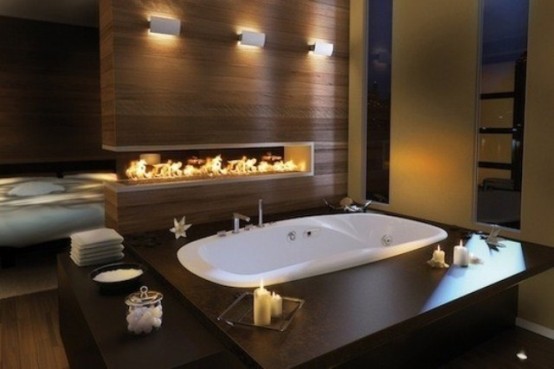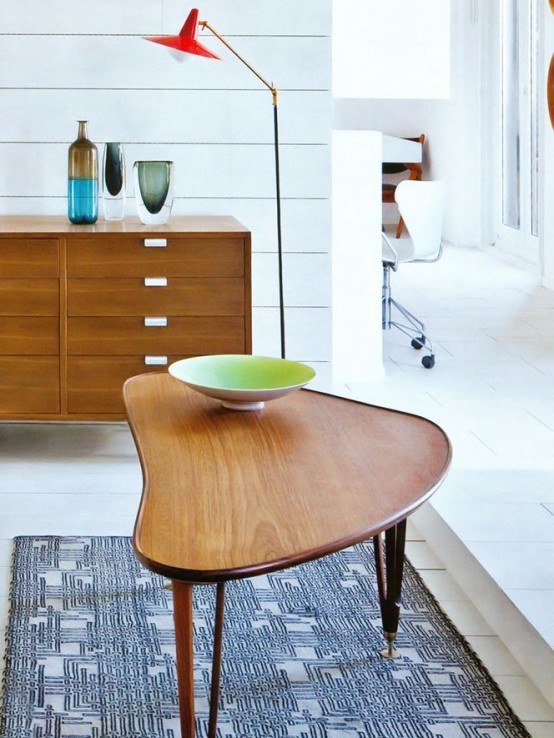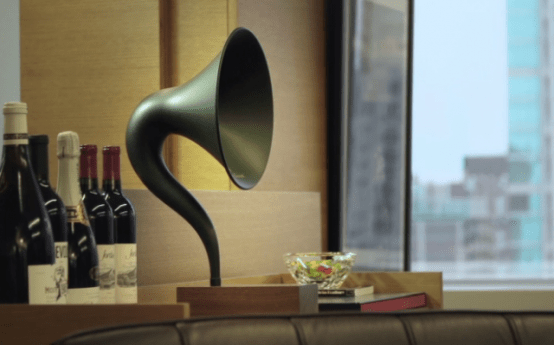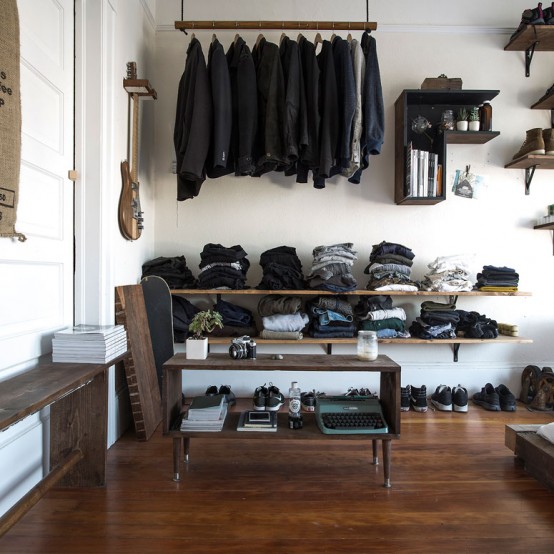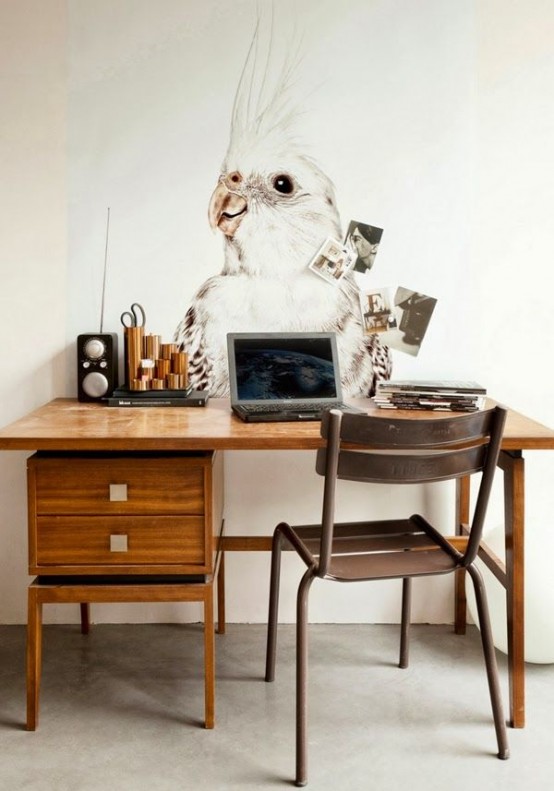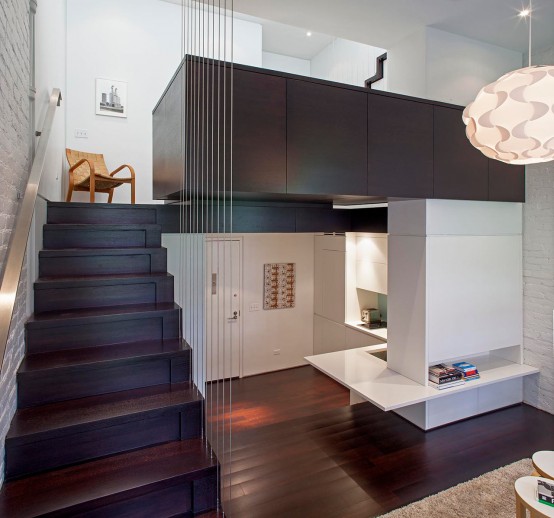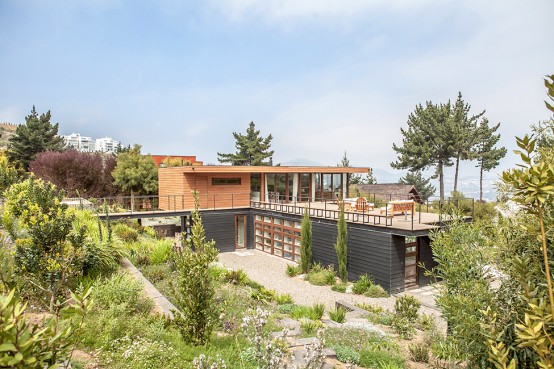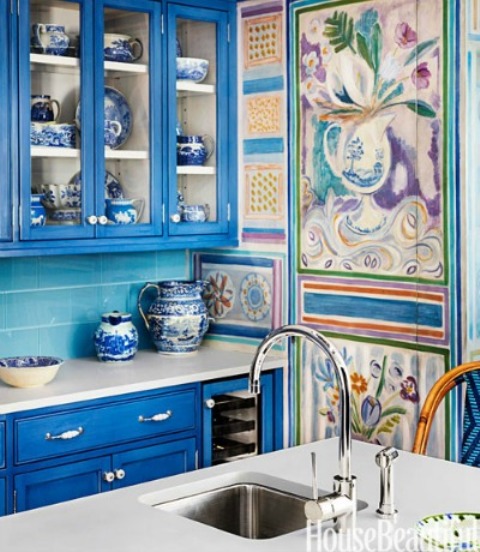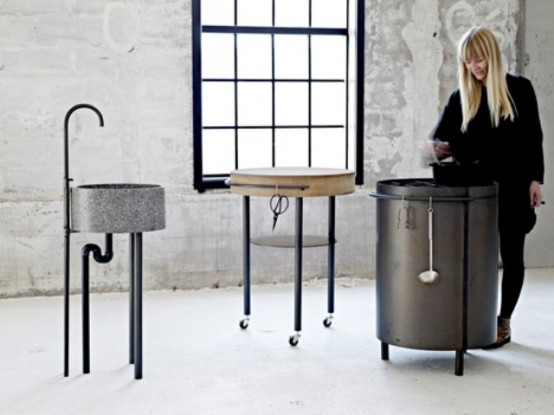Here are the most cool outdoor spaces that we showed on DigsDigs in 2013. 57 Cozy Rustic Patio Designs 45 Outdoor Bathroom Designs That You Gonna Love
Search Results for: Den
601 The Most Cool Bathroom Designs Of 2013
Here are the most cool bathroom designs that we showed on DigsDigs in 2013. 51 Spectacular Bathrooms With Fireplaces 45 Stylish And Cozy Wooden Bathroom Designs
Best Furniture, Product and Room Designs of December 2013
Here are some best product and furniture designs which were covered on DigsDigs during December 2013. If you’ve missed them than don’t hesitate to check them out. Don’t forget to check out best house and apartment designs of December 2013 too. 44 Stylish Mid-Century Modern Coffee Tables Naturally Curved Hardwood Flooring By Bolefloor
Mix Of Vintage And Hi-Tech: Gramavox Bluetooth Gramophone
A gramophone is an antique piece for entertainment and it seemed to be forgotten already but there are some peculiar modern gramophone designs that every modern person will like. Gramovox, a Bluetooth gramophone, is one of them. The bold design and vintage sound are inspired by the 1920s Magnavox R3 horn speaker. Its form and...
Well-Organized Masculine Bedroom Combined With A Closet
Remember sexy masculine bedrooms that we’ve told you about? So, here’s one more fantastic space which belongs to photographer Taylor Hoff, and was captured by Benjamin Grimes. A creative person would always have a creative space to live, and just have a look at this one! It’s so handmade and rustic and amazingly organized! Actually,...
36 Elegant Mid-Century Desks To Get Inspired
Mid-century modern desks are amazing, they are elegant, full of dignity and style, sometimes functional and sometimes not but always exciting! We’ve rounded up several fine examples of this style for you to enjoy. Some of them are made of only wood, some have colorful elements or plastic, some are with steel elements also. I...
Manhattan Micro Loft With Layers Of Rooms
What a living space can be created on just 425 square feet? An amazing loft! Specht Harpman Architects managed to create a spacious loft in a rather awkward apartment in New York City. By creating “living platforms,” they were able to accommodate all the necessities an apartment might need while keeping the space open and...
Relaxing Tanovatti Retreat With Bright Interiors
This House Tavonatti was designed by Par Arquitectos as a retreat in the region of Cachagua, Zapallar, Chile. The residence consists of two blocks, one on top of the other with exterior staircases that connect the perpendicularly arranged units creating open-plan spaces. The terrace, located at the upper floor offers striking views of the beautiful...
Dazzling Blue Kitchen Design For Those Who Love Vivid Colors
Do you love blue color like we do? Then you’ll love this extremely blue kitchen! We’ve seen many white, grey, beige and sometimes dark kitchens but blue? This vivid blue kitchen in East Moriches, New York, is something really crazy and suitable only for those who are fond of dazzling blue. What I like most...
Essential Minimum For Cooking: Industrial AKitchen by Mette Schelde
Do you have a small kitchen? Do you want your kitchen to be functional and mobile without unnecessary details and parts? Here’s a quintessence of any kitchen – AKitchen by Mette Schelde! It reduces cooking equipment to an essential minimum of three work stations, for fire (with built-in gas tank), water (needs plumbing) and cutting...
