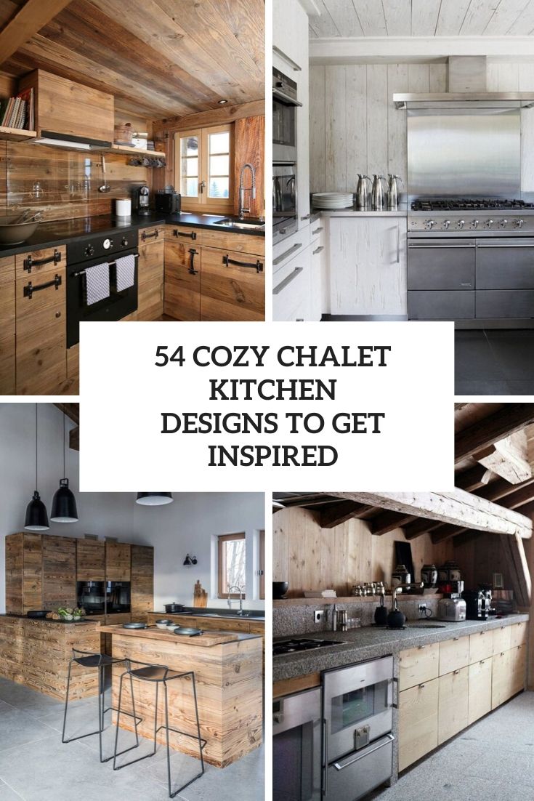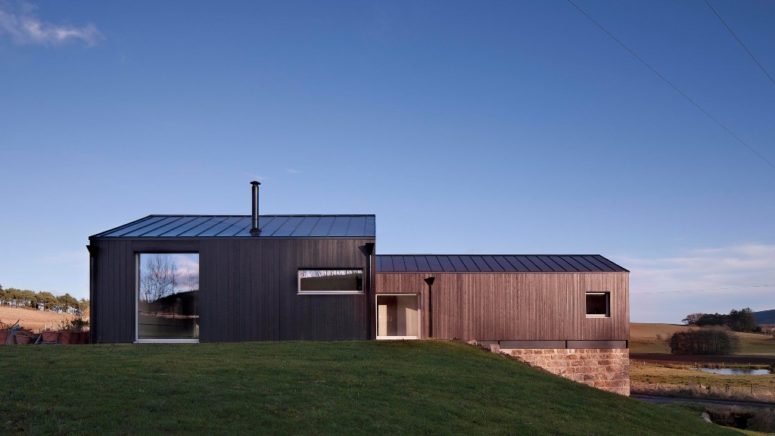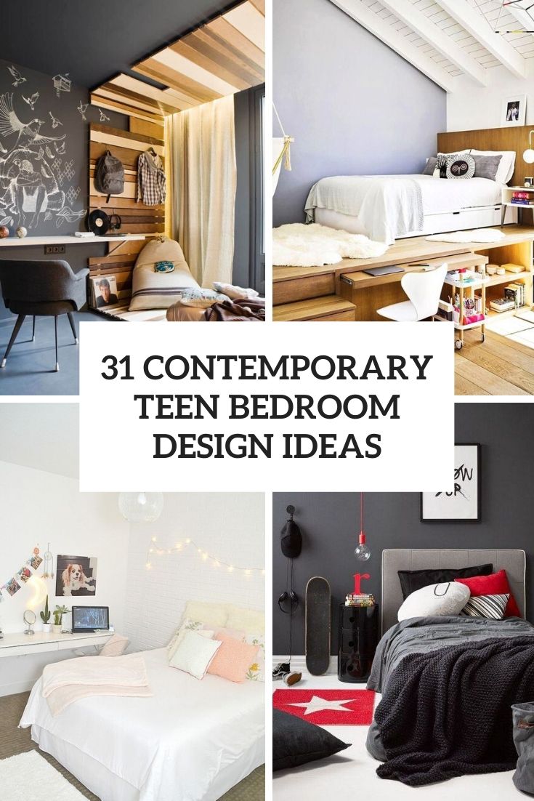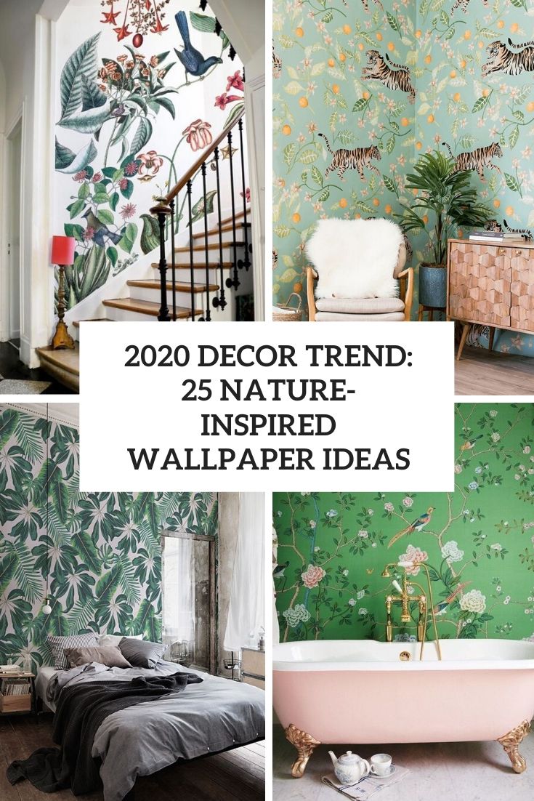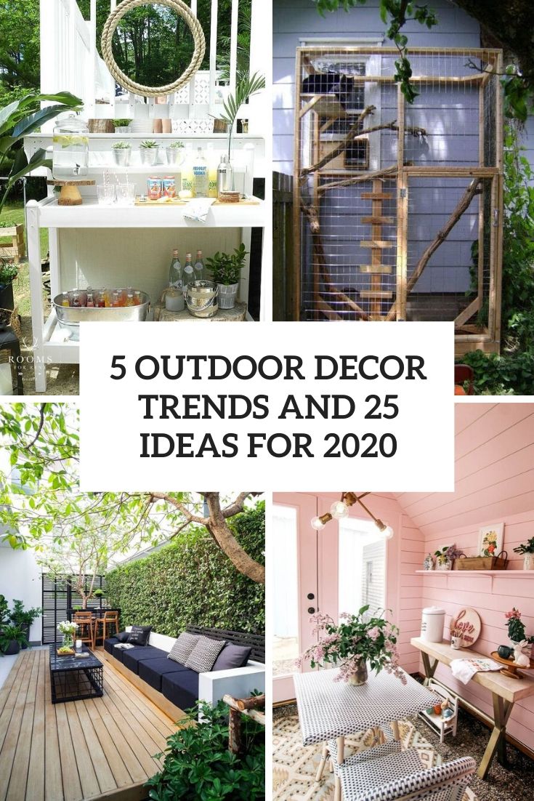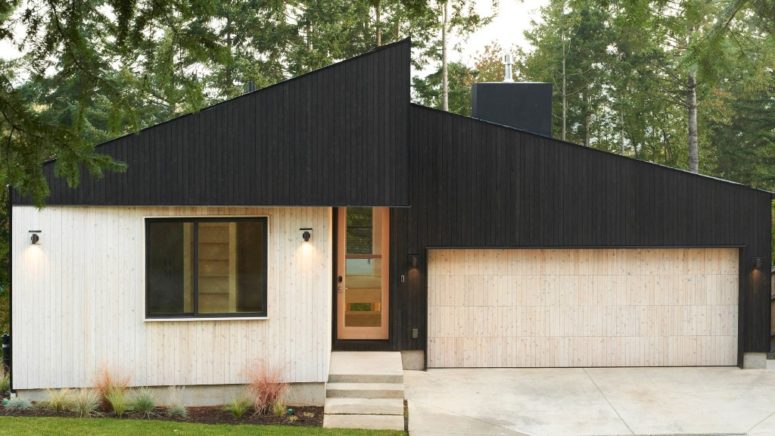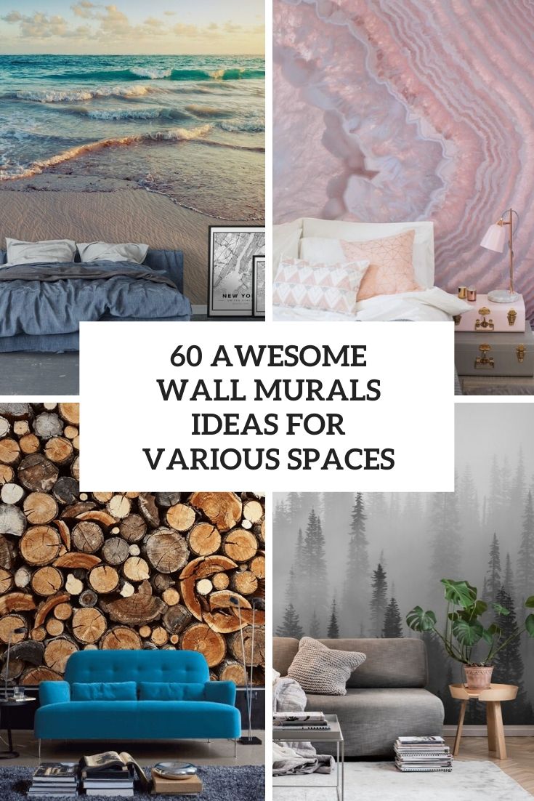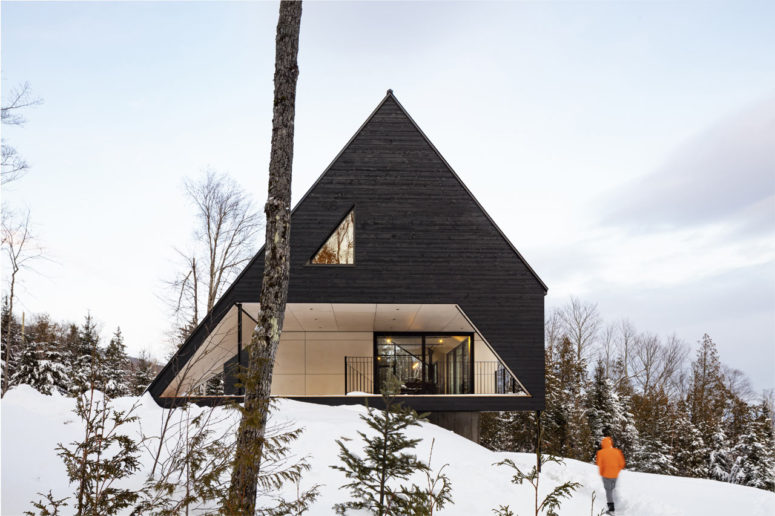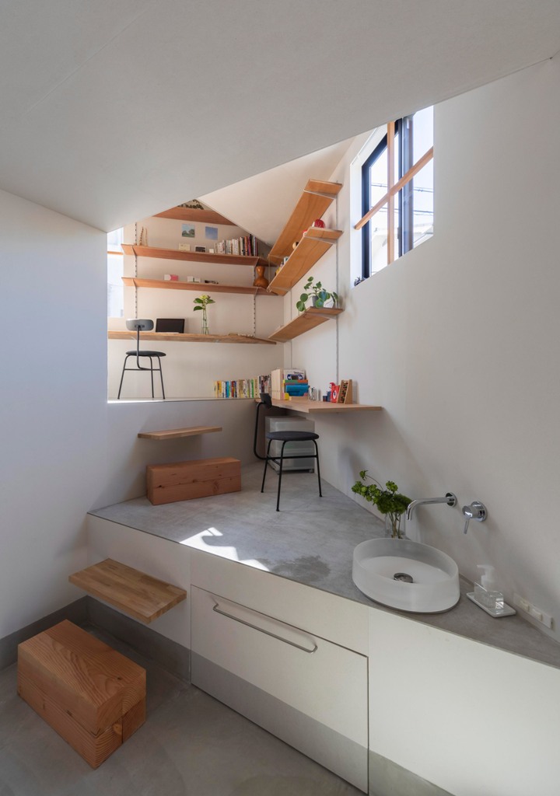Chalets are wonderful and many of us dream of having such a holiday home – or maybe just live there all the time. Those fantastic wooden and stone homes are extremely cozy, full of comfort and warmth while it’s cold outside. In case you already have one or planning to create such an interior, we’d...
Search Results for: Den
Contemporary House Atop An Old Granite Mill
The stone base of a former mill has been repurposed as a raised plinth for house in Scotland, designed by TAP Architects. The new home – called The Larch Mill on account of its black Siberian larch cladding – is designed to reference this history. Dug into a gently sloping site, the granite mill building...
31 Contemporary Teen Bedroom Design Ideas
We write a lot about kids room designs because a lot of people have kids. But what about teen rooms? Rooms for youngsters and teens are usually quite different. Designing a contemporary teen bedroom is all about making the place cool, hype and practical. The kid should be proud of his or her room because...
2020 Décor Trend: 25 Nature-Inspired Wallpaper Ideas
Bringing nature indoors is the most popular idea for today and there are lots of ways to do that: potted plants and trees, printed textiles and furniture, indoor gardens and skylights and some easier ideas – nature-inspired wallpaper and decals, which are top one idea for wall décor this year. If you want to add...
5 Outdoor Décor Trends And 25 Ideas For 2020
The new outdoor season is on, and in some places it never ends, so it’s high time to discuss what’s trendy and edgy for outdoor spaces this year. Let’s take a look at the hottest trends! Garden Rooms A garden room is a very cool idea – make one of your spaces outdoors. It can...
Minimalist Home Clad With Two Tone Wood
This house with a contrasting façade is called Terrace Residence, it was built in Washington state by Open Studio Collective. What’s so special about this façade besides its colors? The builder made the dark facade boards by hand using Shou Sugi Ban, a traditional Japanese technique of charring wood to increase its resistance to moisture...
60 Awesome Wall Murals Ideas For Various Spaces
Wall murals make any interior look stunning and create a special atmosphere in the room depending on their theme and style. You can create an easy statement wall using a wall mural and remove it whenever you want as most of wallpaper and wall murals are removable now. Such an accent wall doesn’t require much...
Dramatic A-Frame Cabin On A Steep Slope
The Charlevoix region of Québec features this new property overlooking the St Lawrence River about 20 minutes from Le Massif ski resort. Designed by Bourgeois / Lechasseur architectes, Cabin A rests on a steep slope with an A-frame design that gives nod to naval architecture after the team found inspiration in nautical communications. The cabin’s...
How To Organize Your Home Office: 54 Smart Ideas
If you work at home, then you may have a home office or at least some office nook, and you need to organize it smart, especially if it’s small. Organizing a home office right and logically will help you to easily find whatever you need and will help you raise your productivity; an organized office...
Contemporary House With 16 Different Floor Levels
Japanese architects continue surprising us, and their creativity seriously has no limits. Designed by Tato Architects, House in Takatsuki is a three-storey building containing 16 different floor levels! The idea is to create a sense of expansion inside a small house, so that you would find yourself on top of a rooftop in one moment...
