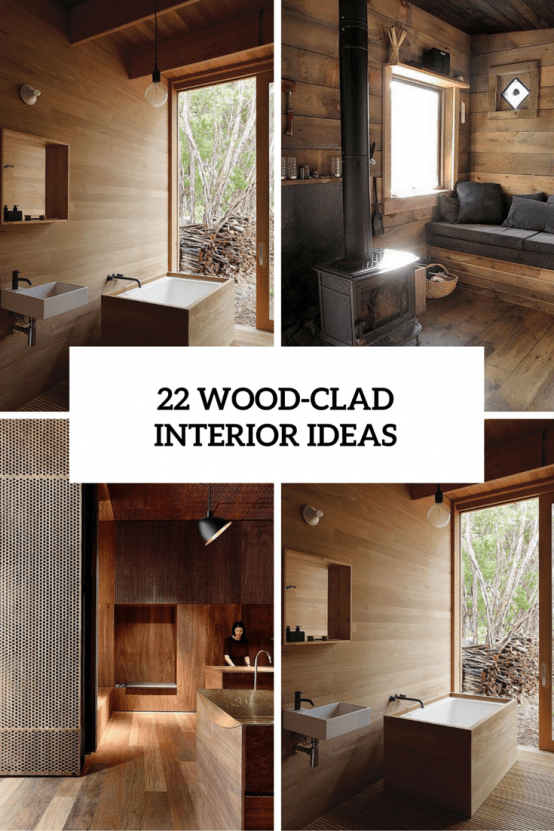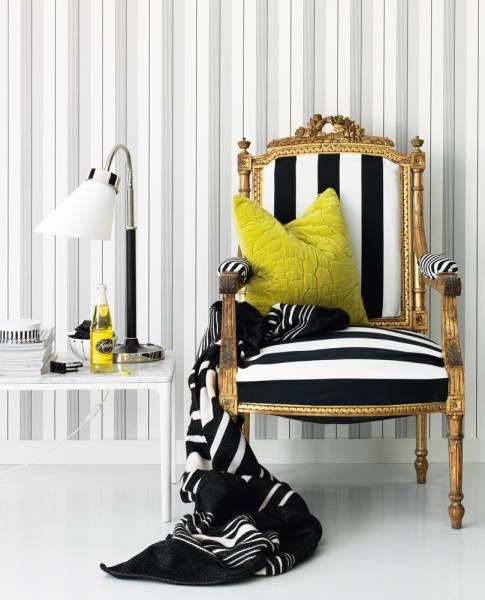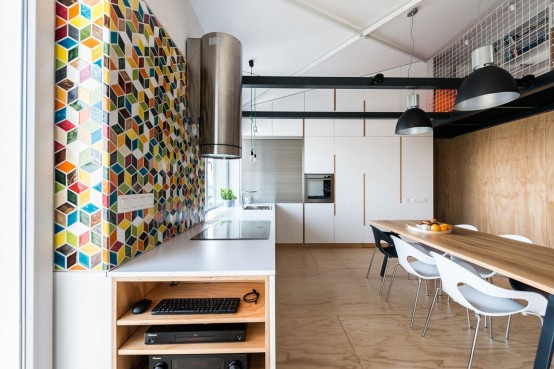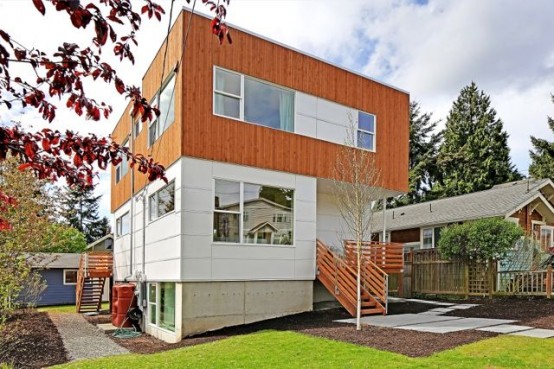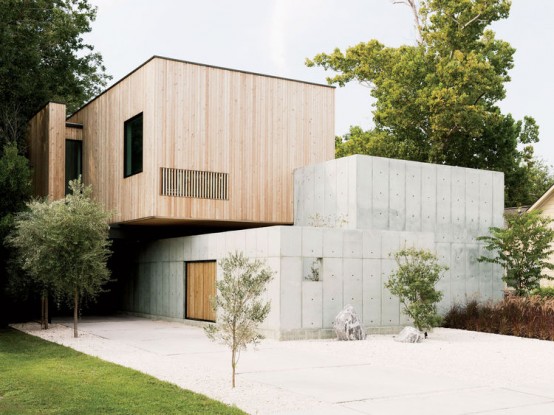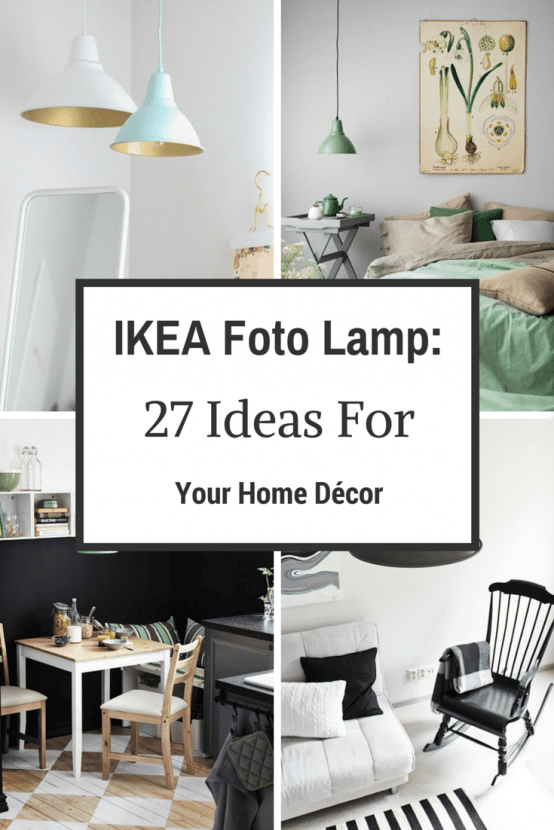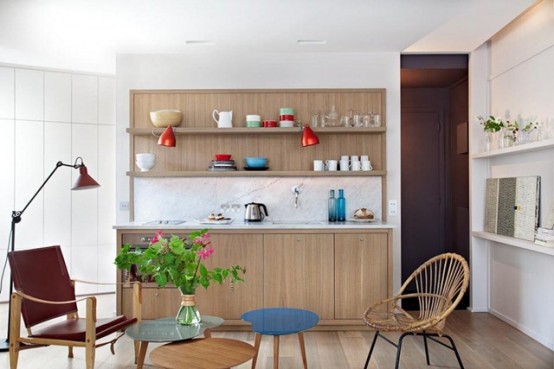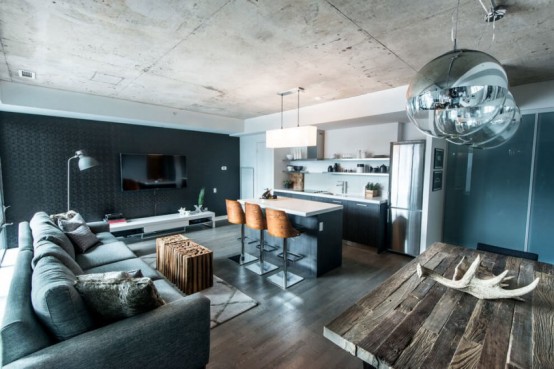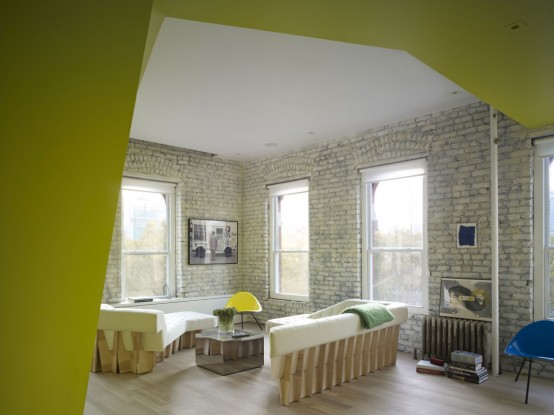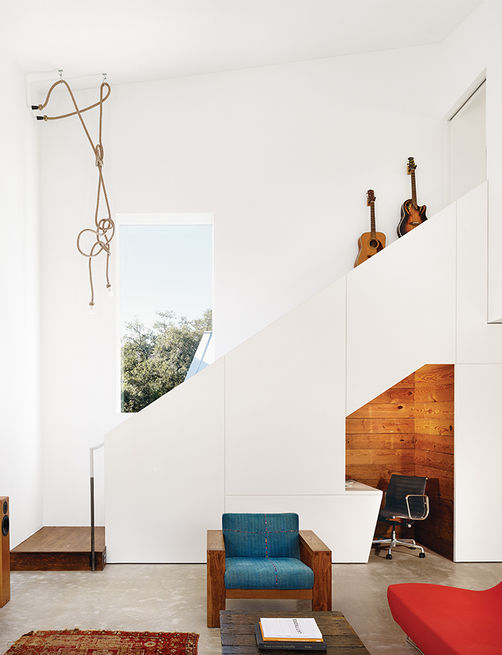Wood not only feels but even looks warm, and what else do we need in the winter? These pleasantly rural rooms are dressed head-to-toe in planks and ply. Wood fits any style, from mid-century modern to minimalist, and it’s very eco-friendly, so it’s a great material to cover your spaces anytime. But don’t stop covering...
Search Results for: Mini kitchen
Best Furniture, Product and Room Designs of October 2015
Here are some best product and furniture designs which were covered on DigsDigs during October 2015. If you’ve missed them than don’t hesitate to check them out. Don’t forget to check out best house and apartment designs of October 2015 too. 23 Ways To Incorporate Antique Chairs Into Modern Decor 25 Refined Ways To Use...
Airy And Spacious Modern Loft With A Second Floor
This creative and lively loft is located in Bratislava, Slovakia. The owners are a young couple with a child, so the loft is kid-friendly – there’s even a grid on the second floor to make it safe for the child. The décor is modern, almost minimalist – grey, light-colored wood and white but there are...
Eco-Friendly And Efficient Prefab Assembled In One Day
Only 29 hours were required to install this “off-the-shelf” Seattle prefab home that packs a plethora of energy efficient features. The project features passive design strategies to maximize natural daylighting and temperature control. The home incorporates ductless mini-split heating/cooling units—one in every room—that use inverter-driven compressors to provide exact control 100% of the time. Perhaps...
Relaxing And Inspiring Modern Residence In Neutral Colors
Finding inspiration in the work of Tadao Ando, a Houston couple designed the concrete house of their dreams. Designers Christopher Robertson and Vivi Nguyen-Robertson conceived their house as an unfolding sequence of simple geometric forms: a low concrete wall, a concrete cube, and a boxclad in Siberian larch. The inside décor is rather minimalist yet...
IKEA Foto Lamp: 27 Ideas For Your Home Décor
When I was collecting these IKEA Foto lamp ideas, I was surprised by its versatility – it’s very simple but it looks so different in various interiors! Foto lamp is a pendant piece inspired by mid-century modern items, it’s available in various colors from emerald to silver to fit any interior. It can be used...
Tiny Modern Loft Of Just 28 Square Meters
A tiny apartment can be a very cozy and cute space, even if it’s just 28 square meters like this tiny loft in Paris. Architect Aurélien Lespinas completely redesigned the layout and so that the only rooms combines the living area, the kitchen and bedroom area. The décor style is modern and simple, almost minimal...
Industrial Loft Design With Natural Rough Wood Elements
This loft apartment by LUX Design is located in Toronto, Canada. The style of the apartment is industrial, it’s softened with the help of elements made from natural rough wood. Large columns and beams define the entire space and the ceiling was left unfinished throughout. The living space shares an open floor plan with the...
Sculptural And Bright Loft Renovation Mixes Past And Present
Located in Manhattan, New York, the Chinatown loft has been here since the 1980s but a few years ago it was renovated by Buro. The renovation transformed it into a one-bedroom loft with 1.5 bathrooms. By getting rid of the individual rooms, the architect opened up the space allowing light to travel through and to...
Renovated 1920s Bungalow With A Glass Addition
Architect Kevin Alter to renovate their 1920s bungalow in Austin, Texas, and add an addition, which contains a living area downstairs and an office upstairs. The office nook was organized under the stairs; the addition, which has cypress paneling and a metal roof, is united with the renovated 1920s bungalow via a glass pavilion. The...
