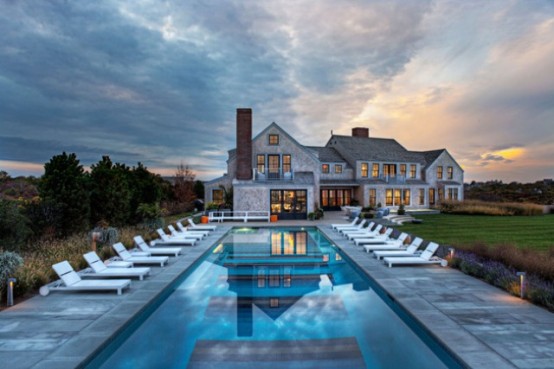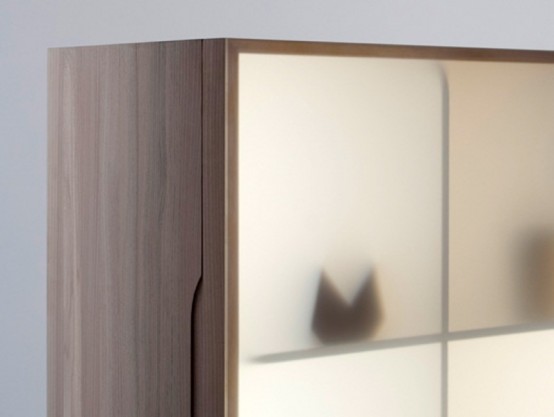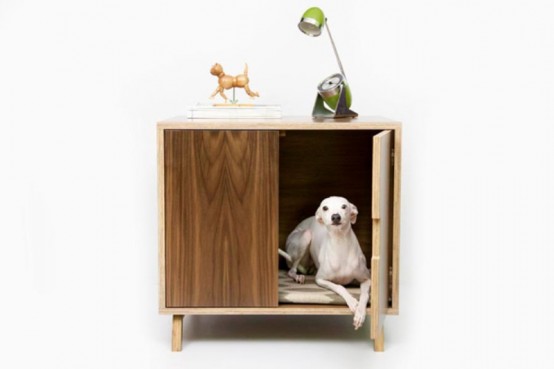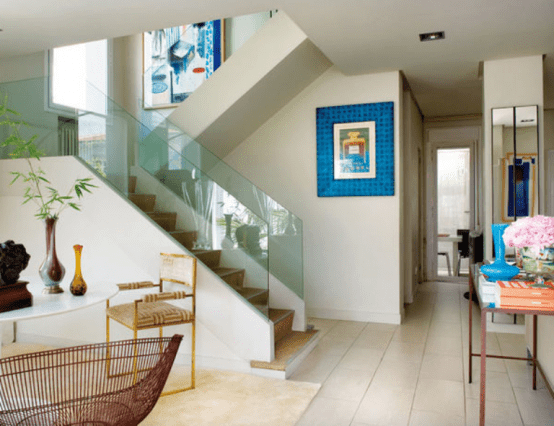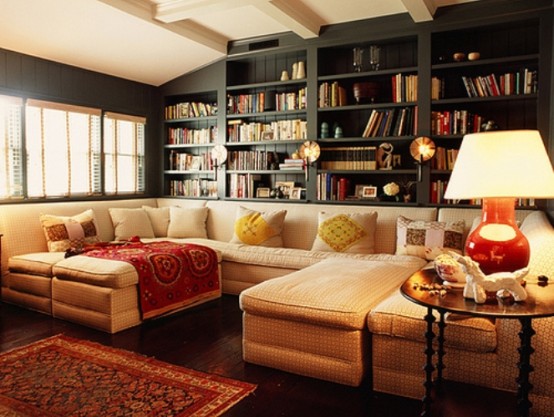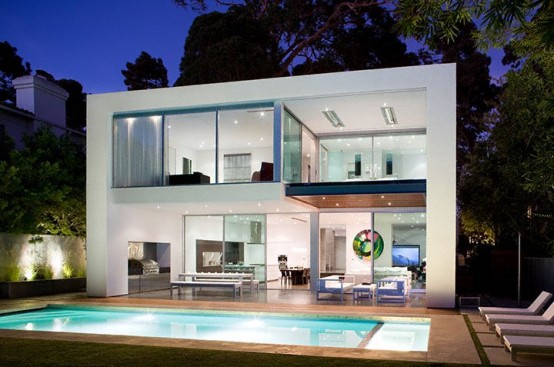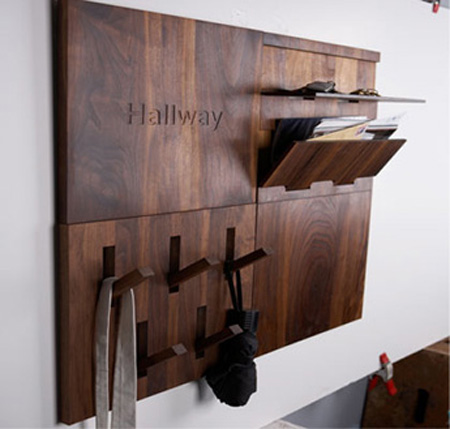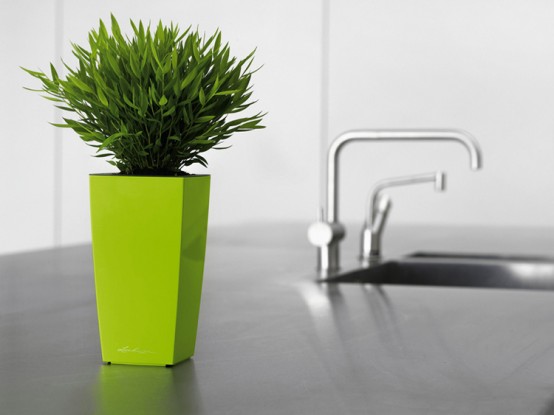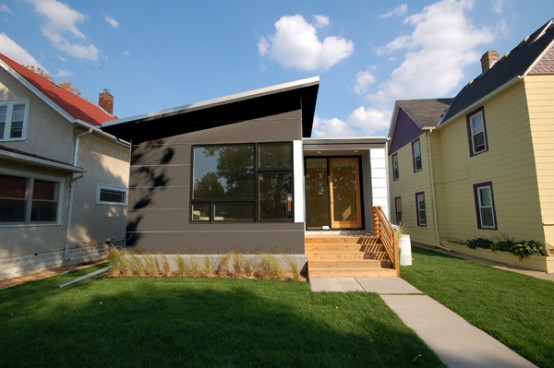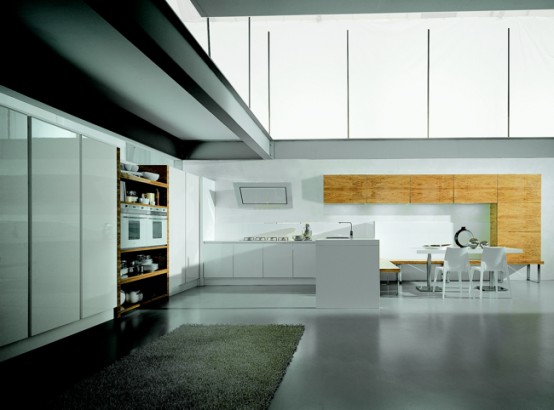The codes of this area of Nantucket, Massachusetts, USA, require that all homes must preserve the historical character of the location by following certain guidelines consisting of pitched roofs and natural shingles facades. J. Brown Builders followed the rules designing this Squam residence but just look what they’ve done inside! The house has a large...
Search Results for: Modern homes
Modern Reinterpretation Of A Traditional Glass Cabinet
A traditional glass presentation cabinet used to be in many homes, especially in the last century – there you could put some vases, accessories and photos in frames. This is a reinterpretation of this piece – Display Away cabinet by designer Stine Knudsen Aas. The idea is that instead of the objects inside it you...
Mid-Century Chic Pet Furniture By Modernist Cat
If you have a pet, you definitely want to provide the best for it – the best houses, toys and food. An ideal pet home is a home that is cozy and comfortable for it and matches your interior at the same time. These great mid-century pet furniture pieces by Modernist Cat highlight the interior...
Modern Spanish House With A Beautiful Art Presentation
Nowadays many homes in Spain are made with the touches of art. This amazing house breathes with ingenuity, art and originality and, of course, its owner is an art collector. It has four floors and is located in Madrid, Spain; the author is Spanish architect Teresa Sapey. The interior is a bright fusion of styles...
Living Rooms In Mixture Of Traditional and Modern Styles
Kristen Panitch Design is a small design firm in Los Angeles that was founded 20 years ago. They focus on bringing modern flair to classic design, the goal is to create homes that will reflect and evolve with their clients’ lifestyle, tastes, passions, and dreams. Let’s look at some of their projects. When you start...
Simple Modern House With Amazingly Comfy Interior
This is one of those homes that shows that modern living spaces are comfy and beautiful. It’s designed by architect Steve Kent and located in Santa Monica. The whole its look is quite minimalist and its shape is very simple. Although all rooms face the pool and have great designs. They feature a lot of...
Modern and Compact Hallway Storage Solution Made of Wood
Contemporary living spaces usually aren’t big enough to have large hallways. Although these parts of our homes are quite important. UtiliTILE by Thout is an ideal storage solution for small hallways. It presents itself as a series of wall tiles that feature flip out coat hooks, a shelf for keys and a rack for mail...
Lechuza Sub-Irrigation Planters with Modern Design
Planters that are suitable for a modern interior design sometimes could be hard to find. Lechuza’s planters are all designed in modern style in simple shapes and bright, glossy finishes. Besides that they all features sub-irrigation sets so they help to enjoy plants in their true magnificence in our homes without a lot of work....
Modern Small Prefab House by HIVE Modular
HIVE Modular sells several models of modern modular homes with an emphasis on excellent architectural design. B-Line Small is one of these models with flat-pitched roof design. It is 990 square feet home with 6 rooms: 2 bedrooms, living room, kitchen, dining room and bathroom. It cost $185/sq ft to build. Cladding of this home...
16 Modern Kitchen Designs – Contempora Kitchens by Aster Cucine
Aster Cucine was established in 1983 and since than is always ready to implement new trends on kitchen market. Contempora is the most modern line of their kitchens which is quite new and isn’t the same with other modern kitchens on the market. It’s perfect for those who wants to decorate large kitchen with beautiful...
