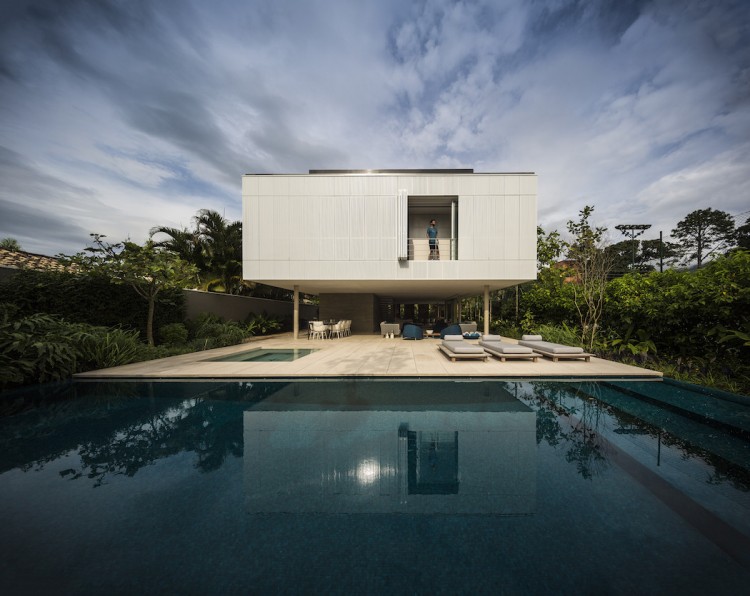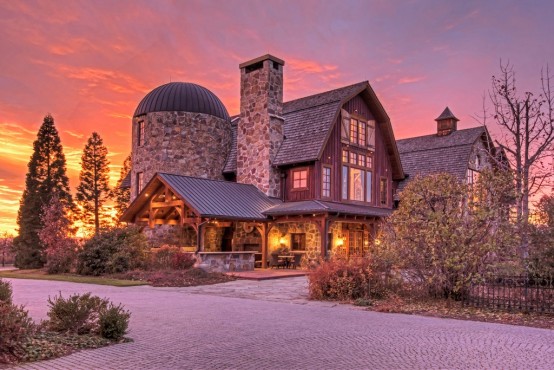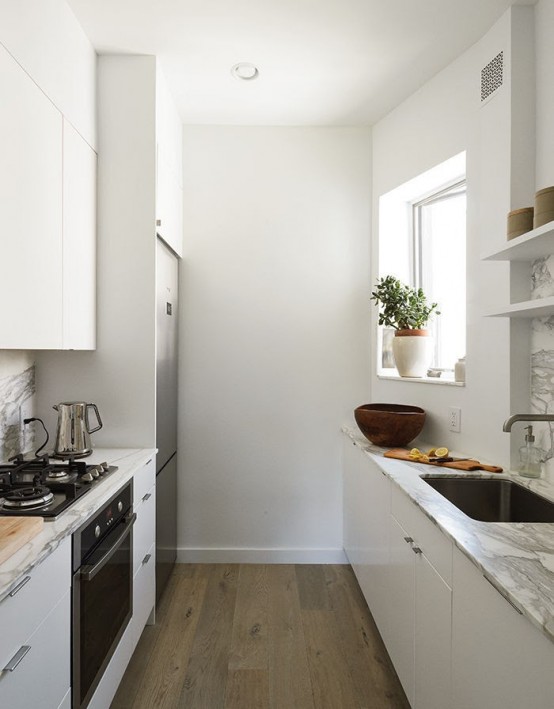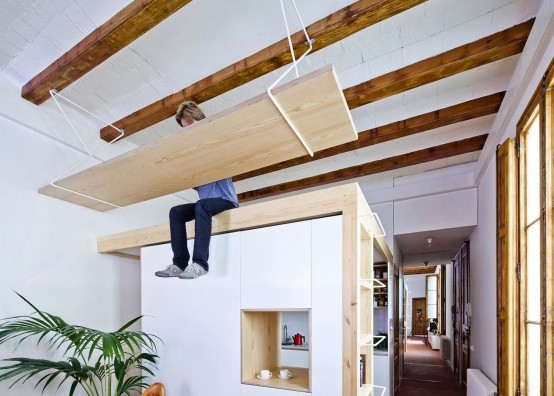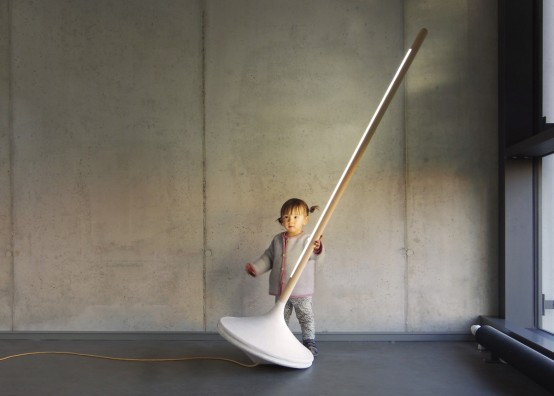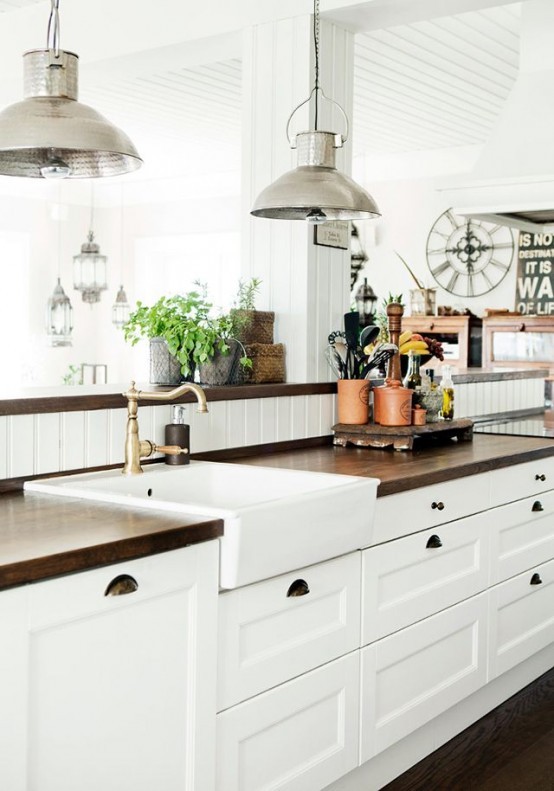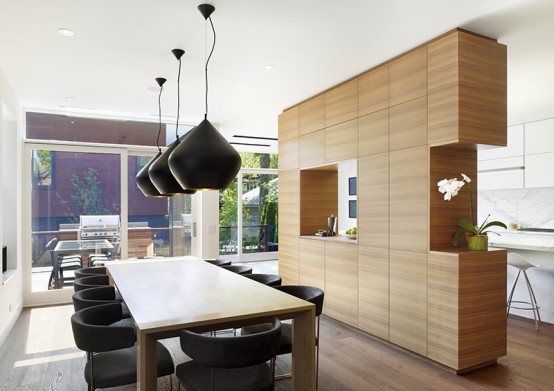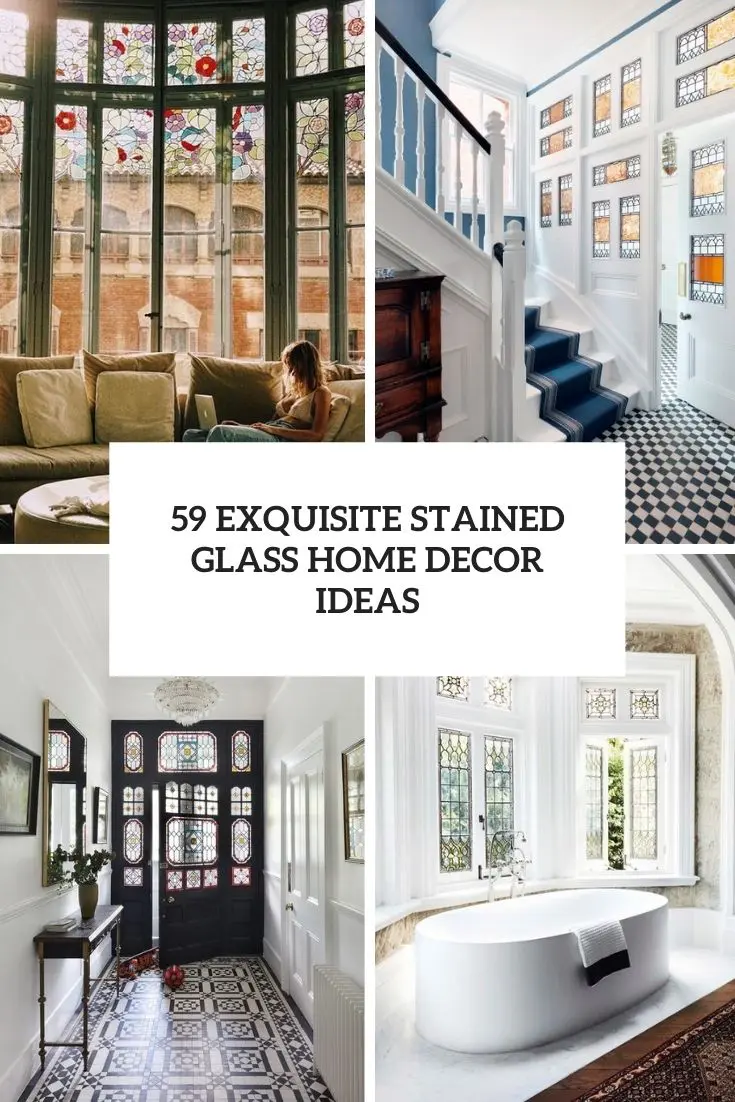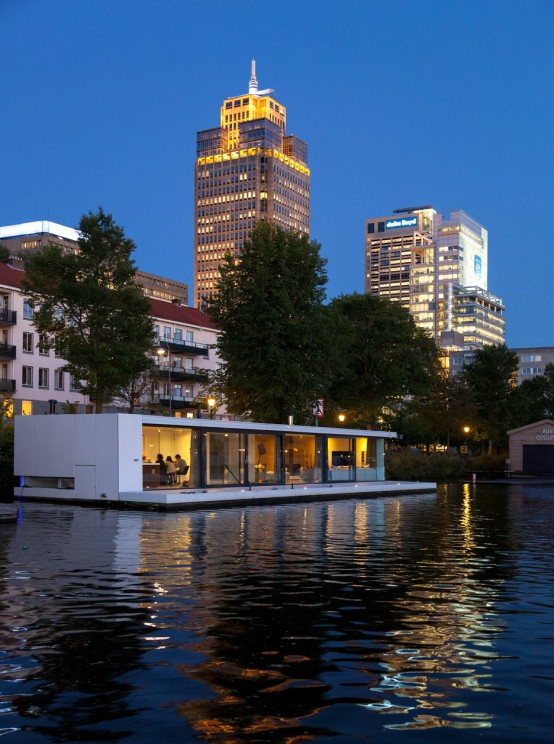iPhone Dock Speakers are a cool thing: you can put your phone in and listen to your music anywhere in the house, or use it for a party – so cool and comfy. Number one thing that you check about speakers is the sound – it should be clear and beautiful. Fucntionality is also a...
Search Results for: WOODEN HOUSE
Minimalist Concrete Casa Branca In The Tropics
Sao Paulo-based architecture practice Studio MK27 designed ‘Casa Branca’, a concrete retreat inspired by Brazilian modernism. In order to withstand the area’s extreme tropical weather conditions, the minimal two-story structure was created with a combination of wood, concrete and white aluminum. To ensure air ventilation throughout the building, the architects decided on the installation of...
Incredible Barn Mansion Of Wood And Stone In Utah
This barn mansion in Orem, Utah, is really one-of-a-kind! This place is big, with 9 bedrooms, 17.5 baths, and 21,998 square feet. The house looks like a real giant barn inside with lots of wooden beams supporting the roof, which have become a part of interior. The décor is rustic, with lots of wood and...
Small But Smart Minimalist Kitchen Design
David Friedlander and Jacqueline Schmidt’s 700-square-foot Brooklyn apartment is full of smart ideas and stylish pieces, plus a surprisingly spacious-feeling galley kitchen. Architect David Bucovy converted a traditional kitchen into a minimalist galley design, which looks harmonious and peaceful. The backsplash and countertop are done in marble, and kitchen cabinets were built of Ikea’s Applåd...
Modern Residence Design With Lots Of Wood And Exposed Beams
Bach Architects completed the redesign of a 753-square-foot apartment in Barcelona, Spain. The new configuration was conditioned by the customers’ wish to keep the two rooms at the façade as bedrooms, while a new living room, dining room, kitchen and study space were organized in the rest of the house. The generous height of the...
Pumpal Light Resembling Kids’ Spinning Top Toys
British designer Ewan Cashman has created a cement and wood floor lamp based on the shapes of spinning top toys he played with as a child. It features a circular white base that tapers to a point, attached to a long slender wooden body. The base is composed of hollow concrete, and provides the weight...
382 The Most Cool Kitchen Designs Of 2015
Here are the most cool kitchen designs that we showed on DigsDigs in 2015. Btw, don’t miss the most cool kitchen designs of the previous year. They are great too! 31 Cozy And Chic Farmhouse Kitchen Décor Ideas 39 Inspiring Spring Kitchen Décor Ideas
Modern Annex Home With Lots Of Wood In Decor
DUBBELDAM Architecture recently completed a residential project for a young couple in Toronto, Ontario, Canada. The house was called Annex because it originally consisted of two volumes. The new interiors feature an open floor plan throughout, the most notable design feature being a large wooden volume that hides ductwork, storage and a bathroom. On the...
59 Exquisite Stained Glass Home Decor Ideas
If you have some original vintage features in your home, keep them preserved to save your home’s history, character and personality. Some of such features are usually exposed wooden beams, molding, medallions and stained glass. Stained glass windows are really a unique feature that gives a sophisticated touch of color to the space, even if...
Floating Watervilla Weesperzijde In Amstel River
Half of this floating house by +31 Architects is submerged below the waterline of Amsterdam’s river Amstel, while the other opens out to a buoyant terrace. Watervilla Weesperzijde is connected to the quay by a wooden bridge, which flexes as the residence rises and falls with the tide. Sliding glass doors added to the lounge...

