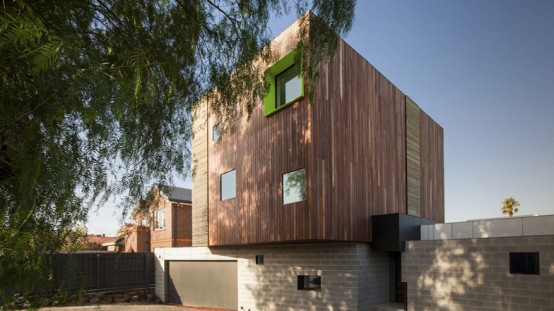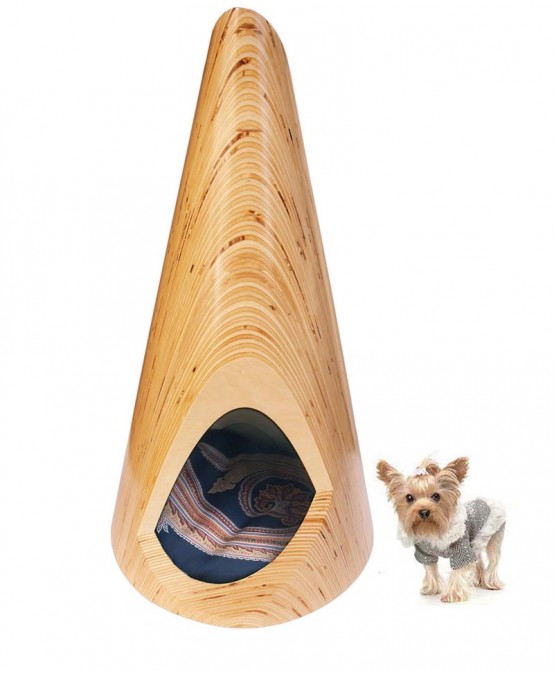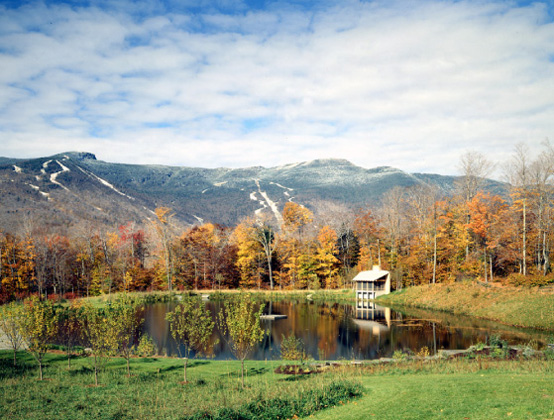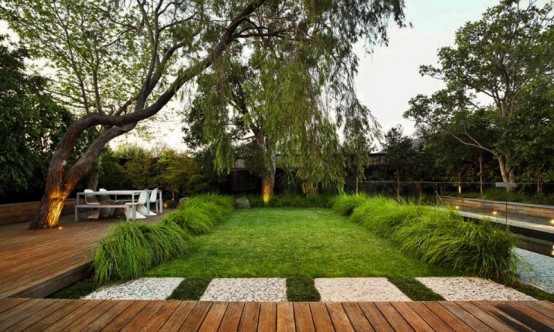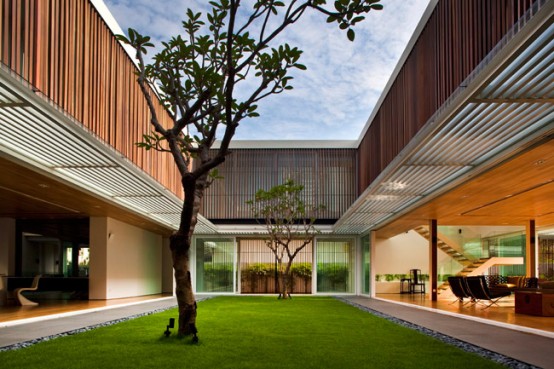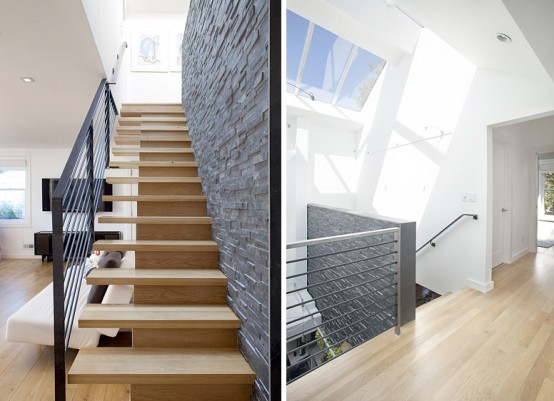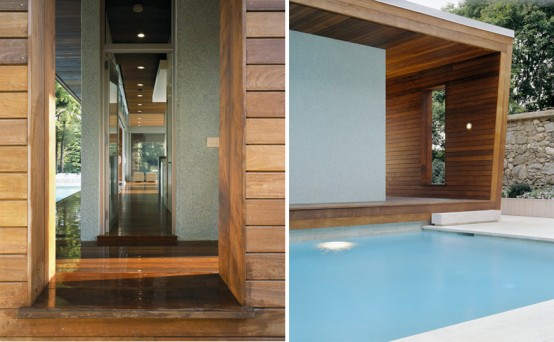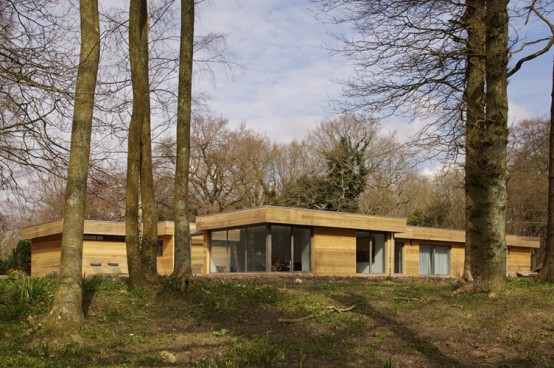This amazing house is located in Victoria, Australia, and was created by architect Michael Ong of M O D O for a couple with two children. The top of it that is timber sits at an angle on top of the ground floor walls. First and second stories are like a timber canopy over the...
Search Results for: architecture
Modern Plywood Indoor Dog Lounge – Pup Tent by Slade Architecture
The Pup Tent is a modern indoor dog lounge made of laminated water-jet cut plywood. It has a very unusual for dog lounges conical shape and a very stylish design. Besides, the design is also sustainable. The exterior surface was sanded and finished smooth and the interior maintains the stepping configuration characteristic of the plywood...
Meditation Pavilion Design by David Coleman Architecture
This pavilion is one of those things that a lot of people want have near their home. It is the place to sit quietly without other people near by and observe surrounding beauty and the nature. The nature includes not only woods around but also the lake which is also great to observe. The pavilion...
Contemporary Garden Design by Eckersley Garden Architecture
This garden is designed for a young active family who love to entertain and didn’t want to spend all their spare time slaving in the garden. It is nested amongst large native trees near a 1960’s home that provides strong bones which allowed to structure the garden. The house is really a viewing platform with...
House with Enclosed Internal Garden – Six Ramsgate by Wallflower Architecture+Design
Designed by Wallflower Architecture + Design this truly unique house occupied 855 square meters space on a 1200 square meter site. The house is located in Singapore and has plenty unusual ideas implemented in its design. The best one among these things is an internal garden. Thanks to column-free vistas the garden connects all public...
Modern Remodelling Of Very Old House by Feldman Architecture
This 1860’s cottage is one of the oldest houses in San Francisc’s Bernal Heights and was abandoned for long years before Feldman Architecture remodeled it. It was repaired, become bigger and the touch of modernism was added to it. Now, it is modern home with rustic charm of old cottage which has everything needed for...
Outstanding Swimming Pool House Design by Hariri & Hariri Architecture
New York based Hariri & Hariri Architecture designed this swimming pool house in suburban Connecticut which easily could become the main house. Its total area is 365 square meters and it’s designed using elements of minimalism and early modernism. The poolhouse’s architecture is in total harmony with the pool and its surroundings. Its main feature...
Wooden Weekend Retreat by HUT Architecture
Wooden houses with a clean nature around is a great place to have the perfect weekend. You can feel the silence after long work week there or to play some games with friends. HUT Architecture designed such contemporary wooden house. Here is what they say about it: An existing 1950’s bungalow in a beautiful setting...
45 Welcoming Library Dining Room Combos
Let’s be honest: not many of us regularly throw dinner parties but still many of us have a dining room. If it’s often left unused, maybe it’s time to fix that? Pairing a dining room with a library will make use of this space and will give you a stylish space for reading and maybe...
44 Narrow Living Room Decor Ideas
A small space isn’t a big issue but you know what can be? A narrow space! Even if it’s long or tall, there will be certain problems with layouts and making it look bigger. If you don’t furnish it right, it may look cluttered or like a long alley, so what to do with a...
