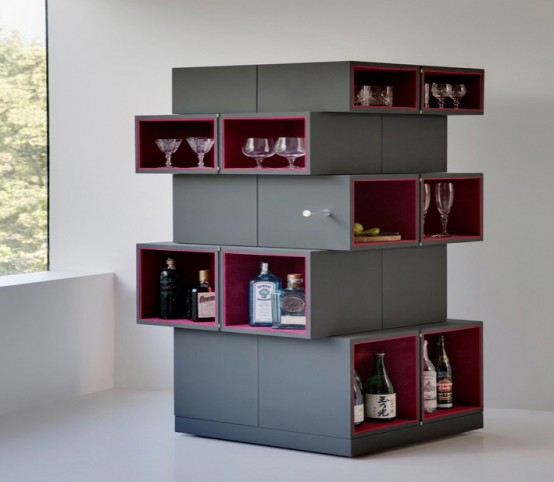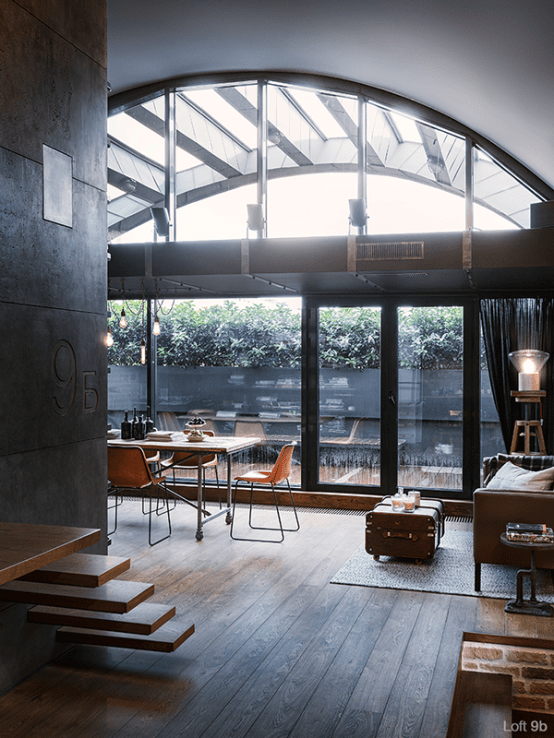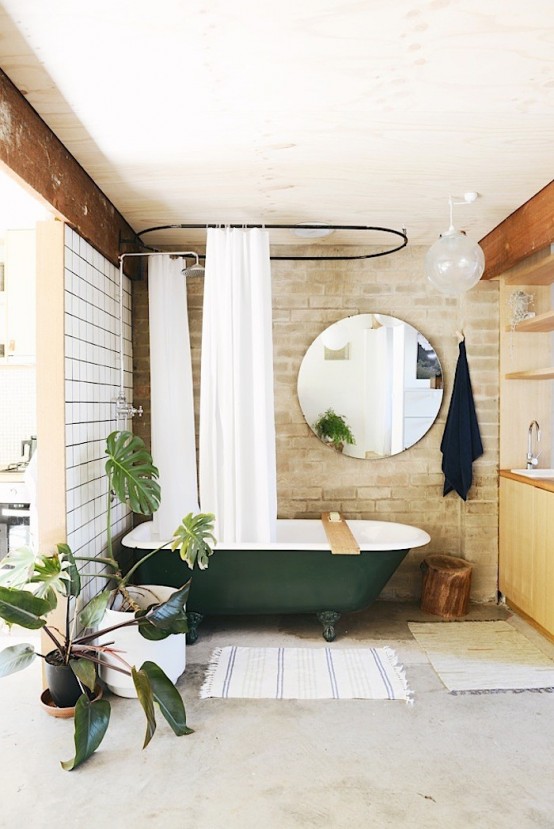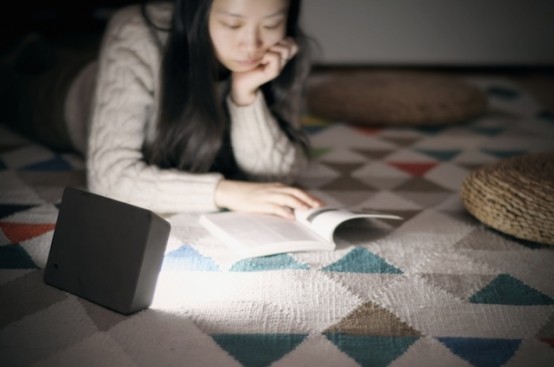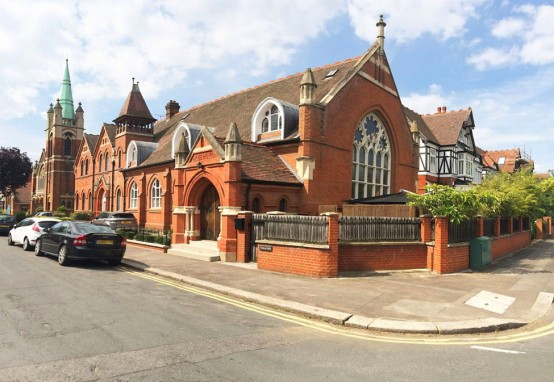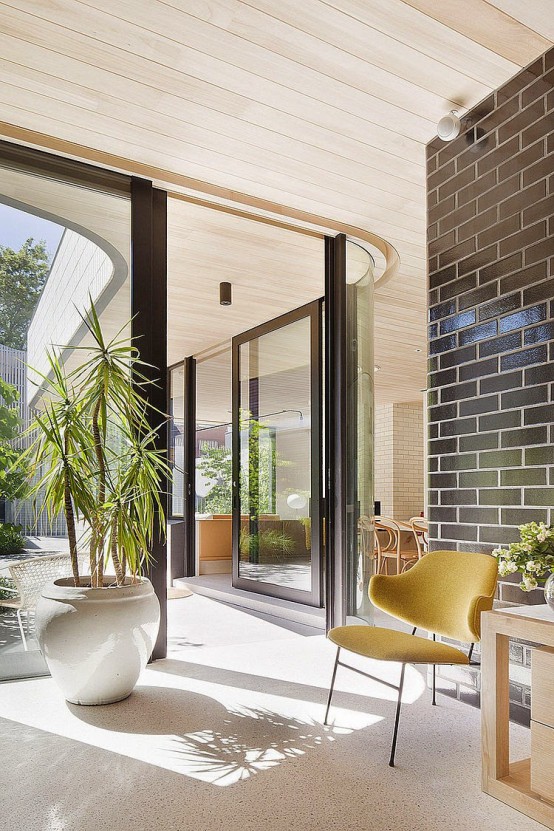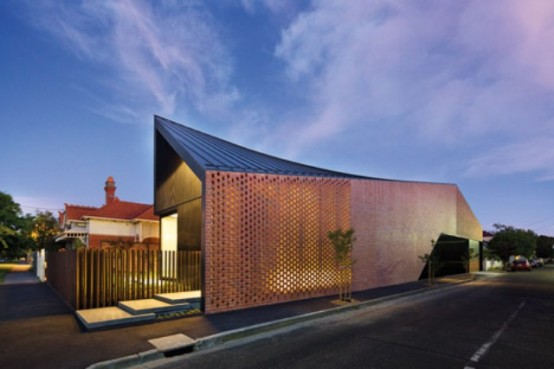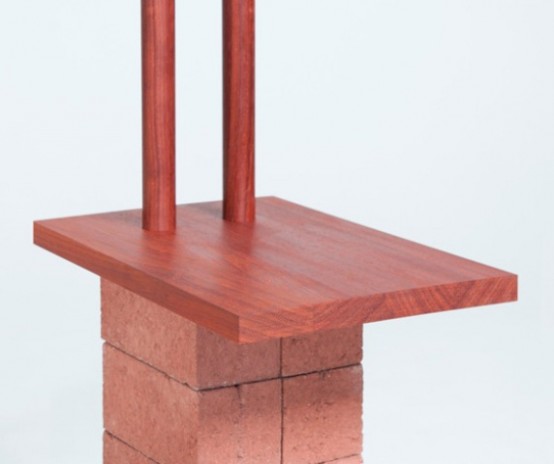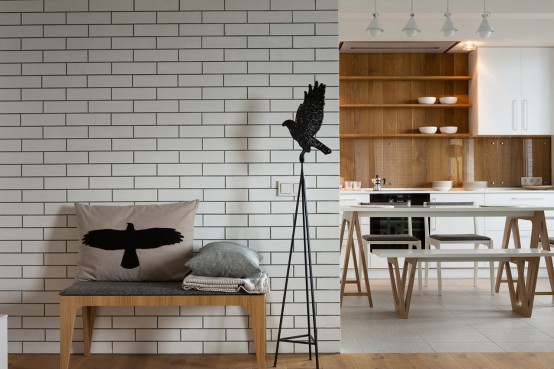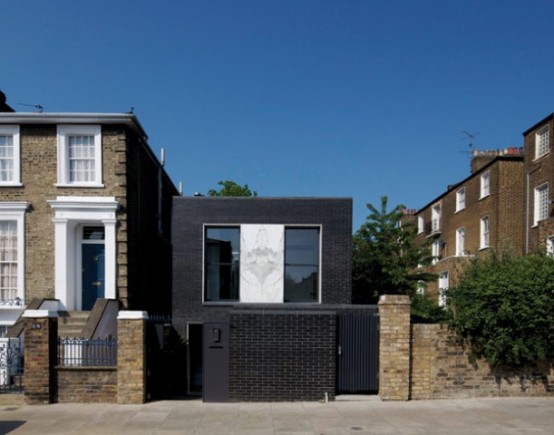The idea behind this Cubrick cabinet by industrial designer Carin Young and cabinet maker Ian Spencer was to combine the design world and the handmade pieces. You’re undoubtedly wondering how the mechanism works, and here’s the answer. By using a “chaotic” construction technique Yard Sale Project has broken free of traditional boundaries whilst still retaining...
Search Results for: brick
9B Industrial Loft With Brick Walls And Metal In Decor
London architect Dimitar Karanikolov and interior designer Veneta Nikolova created this stylish industrial loft in Sofia, Bulgaria. A massive dark “cube” occupies the center of the living room, hiding the bathroom, it’s clad in thin (16mm) custom made concrete panels that continue inside as well. The entire apartment has been outlined with tall cantilevered aluminum...
Chic Brick Bathroom Design With A Retro Green Bathtub
Sarah Trotter is the mastermind behind her team’s artful conversion of an old garage into a studio apartment. We are featuring the brick-walled, tropical bathroom, which embraces the building’s past and present. Hearth paired the weathered brick wall with a romantic clawfoot tub (sourced secondhand and painted green) and a large-leafed Monstera deliciosa that together...
Raise To Switch On: Brick Lamp With A Rechargeable Battery
Brick Lamp was first created in 2010, and The original idea of this project is to make people aware of the moment of concealing and revealing light. To make it a functional lamp, instead of a switch, light is activated when raised (on) or laid flat (off). Also by creating the side facets, a natural...
Brick Victorian Church Turned Into A Super Modern Home
Gianna Camilotti architectural studio turned a church into a modern home in London. The original features of Victorian style brick clad were preserved. Inside they left only wooden beams on the ceiling, and all the rest just can’t be recognized. The home is absolutely modern, open-plan, with white walls, columns and arch-shaped windows. The interiors...
Modern Brick House With Neutral Interiors And Lots Of Light
A single fronted Edwardian house hides behind its beautiful facade a modern extension called The Brick House. Designed by Australia architect CLARE COUSINS for her own family, and located in Prahran, Australia, the original house was renovated and extended with three sets of 3 story flats surrounding the garden to add privacy. The curved shapes...
Mid-Century Modern Residence With A Perforated Brick Wall
Internal lighting glows through the perforated brick wall of this Melbourne home by Jackson Clements Burrows Architects, which was designed as an abstraction of a typical Victorian-era residence. Perforated bricks backed with opaque glazing create glowing sections at night, while black steel grating allows passersby to catch glimpses of the kitchen and TV room. The...
Industrial Building Furnishings Of Bricks And Wood
Designers Rachel Griffin and Emilie Pallard aimed to reinterpret exterior construction materials for use in the interior with ‘Building’, a collection of objects that uses bricks at their foundation. Each object in the collection uses the weight of the bricks as an anchor, while the wooden components are threaded through the existing perforations to tie...
Modern Kiev Apartment With White Brick Walls
This 124 square meter apartment located in Kiev, Ukraine, was designed by Olena Yudina with two separate areas: a private section and one for guests. Off the small corridor is a guest bedroom, bathroom, dressing area, and laundry room, while opposite, there rests the living room, bedroom, dressing area, and another bathroom. White sets the...
Shadow House Of Black Brick With Industrial Decor
This Shadow House by Liddicoat & Goldhill definitely attracts attention due to the color palette including the black brick on the exterior, isn’t it a breathtaking idea? The house replaces a former electricity substation and has strict planning restrictions on height. The interior is minimalist with industrial touches, and black brick is also made play...
