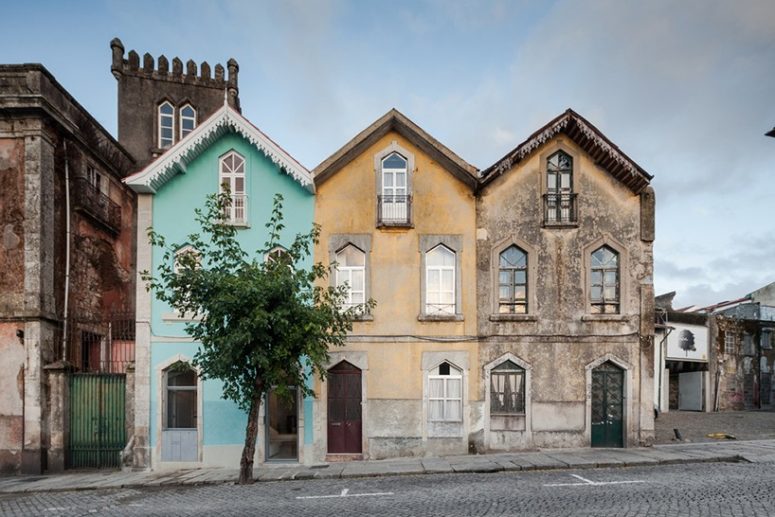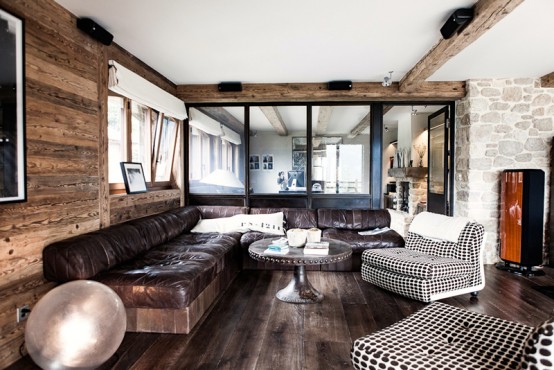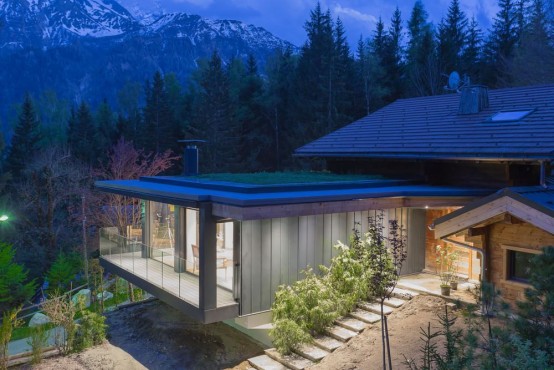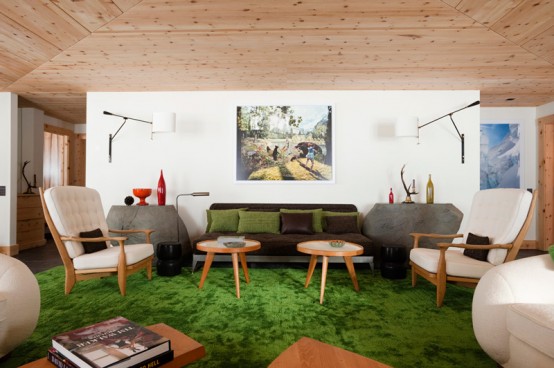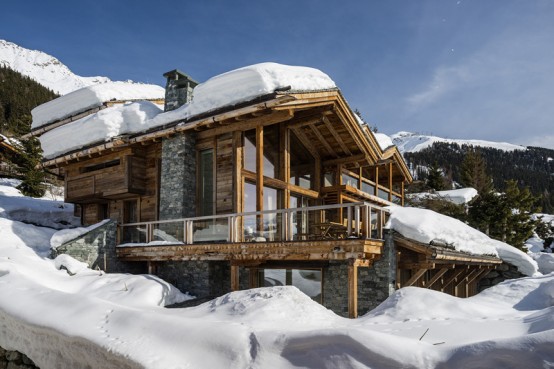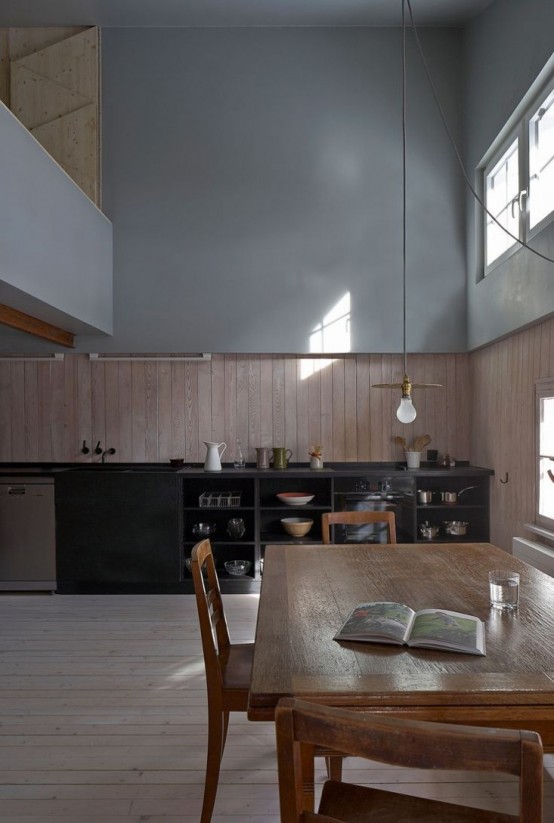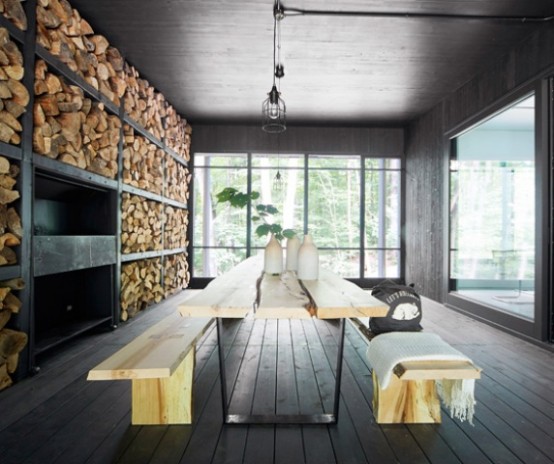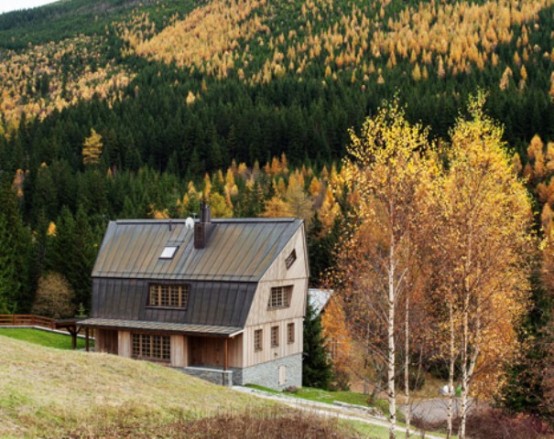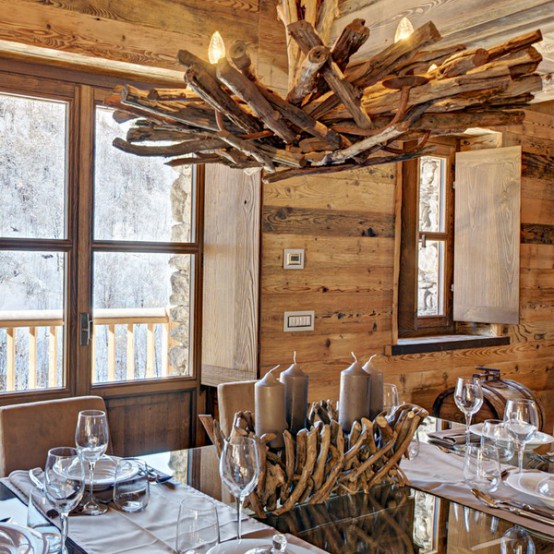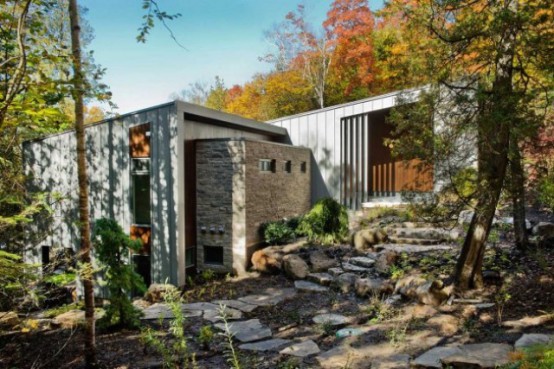Located in Braga, Portugal, a historic building ‘The Three Cusps Chalet’ has been renovated to serve as an annex for a small neighboring palace. The distinctive building analyzes its context and combines typical 19th century Portuguese architecture and urban design with an unexpected Alpine influence. The project was overhauled by Tiago do Vale Architects and...
Search Results for: chalet
Rustic And Mid-Century Chalet Vieux Valet Verbier
This chalet designed by Marianne Tiegen is a truly magical blend of rustic, industrial and mid-century styles….all the best rolled into one. What I definitely love about this home is the rich color palette: naturally-colored wood, rich brown, black, beige, white and some pastels but altogether they look harmonious. The use of materials is interesting...
Modern And Elegant French Chalet With A New Extension
Chalet SOLEYÂ by Chevalier Architectes is located in Les Houches, France. The new extension houses the shared spaces and was made for socializing. It contrasts with the original timber construction and has large full-height windows and glass walls as well as a covered deck with glass balustrades. The new extension also came with a series...
Modern Chalet With Wood-Clad Interiors And Touches Of Green
We got used to see rustic wood clad chalets but this gorgeous chalet by Mlinaric, Henry & Zervudachi in Rougemont, Switzerland isn’t a typical one. This isn’t just rustic, it’s a stylization done in a stylish and chic way. Although there’s a lot of wood in décor, it looks not rough but smooth and beautiful....
Luxurious Swiss Chalet With Lots Of Wood And Stone
Swiss chalets are amazing and cool, I can’t imagine a cozier home than that! This chalet by British firm Louise Jones Interiors is pure luxury because it has everything you can dream about – an indoor pool, movie room and spa. The décor style is traditional for chalets – rustic and modern at the same...
Halbhaus: 17th Century Modest Alpine Chalet Makeover
Halbhaus is a 17th-century timber-frame Swiss chalet located in the historic Swiss mountain village of Andermatt. Halbhaus (‘half house’ in German) originally stood next to a house that was its mirror image, but was lost to a fire several decades ago. The heart of the house is a double-height kitchen and living area. Whitened wood...
Chalet Forestier Open To The Surrounding Nature
The client’s requirements for a secondary residence in the Eastern townships of Quebec were modest; an easy-to-maintain residence with spaces largely open to the surrounding nature. A large volume composed of three programmatic subspaces – parent/living, loggia and children – requires its residents to step outside in spite of the harsh winter climate in order...
Stylish Modern Take On A Traditional Mountain Chalet
Znameni Ctyr Architekti created this adorable mountain chalet in the Czech Republic that combines traditional and modern details. The adapted staggered profile with angles outwards on both of its end walls protects the walls from rainwater. The house contains four storeys: two set into the sloping ground and two upstairs. Granite flagstones give the building...
Inviting Italian Chalet Completely From Wood And Stone
Chalet houses are absolute love and joy, especially in winter, due to the fantastic coziness inside. This one is located in Italy, not far from the border with France, and was designed by architect Tanya Haug. Not only the house itself but also most of the furniture are made from natural materials like wood or...
Chalet Lac Gate Inspired By The Surrounding Landscape
Located on the shore of the Gate Lake, on a slightly sloping land of almost 80 000 pi2, this cottage by architect Eric Joseph Tremblay is located near the border of a mature cedar wooded area with inclined majestic trunks. The cottage’s exterior covering is made of stones and cedar, natural and site specific materials,...
