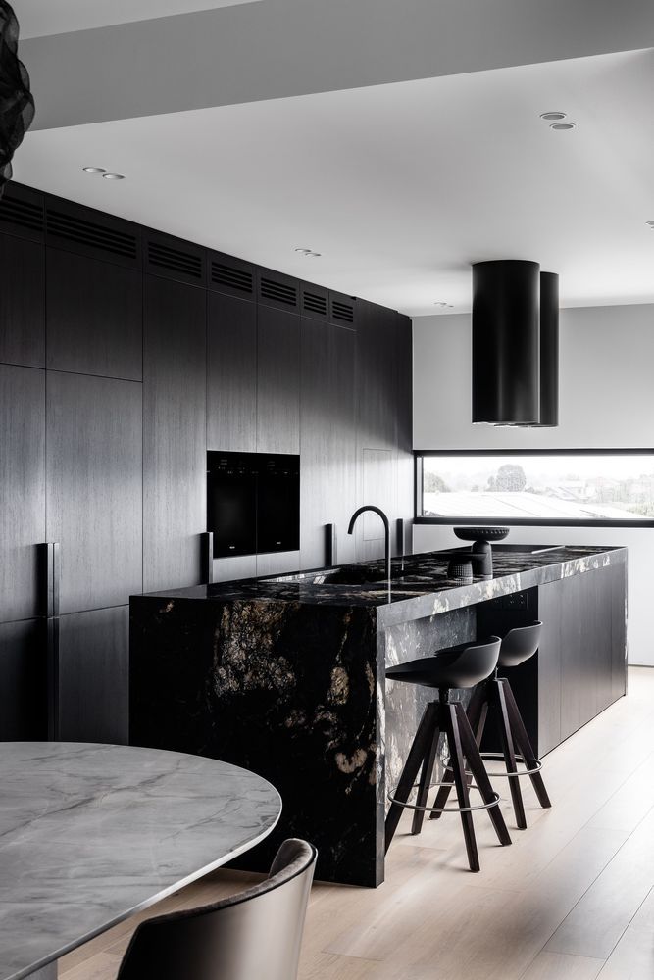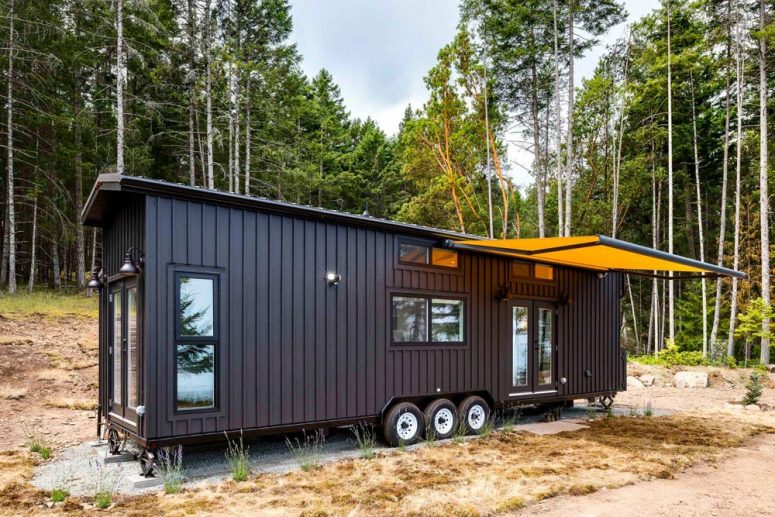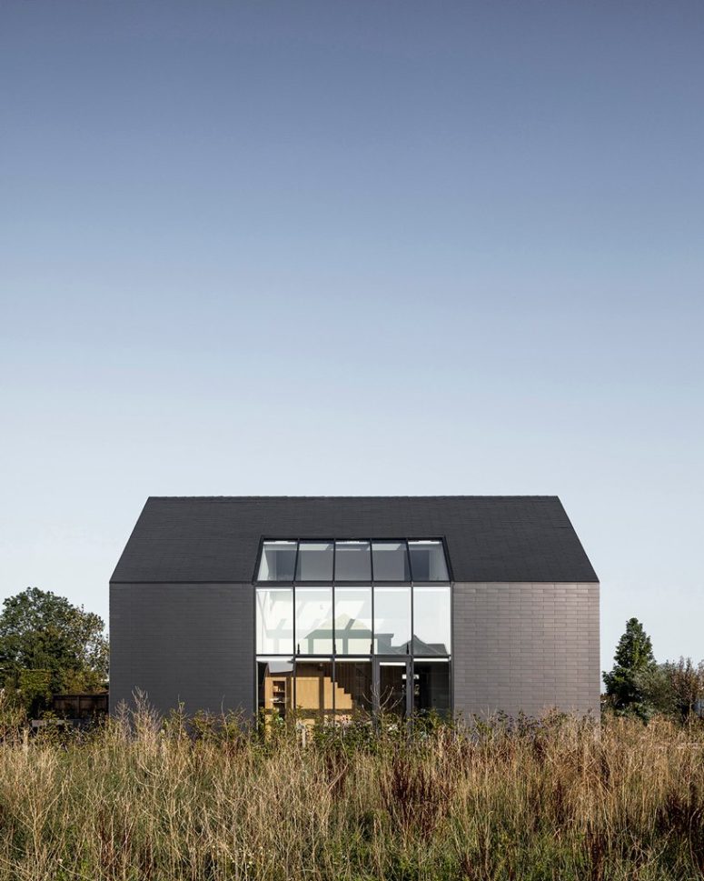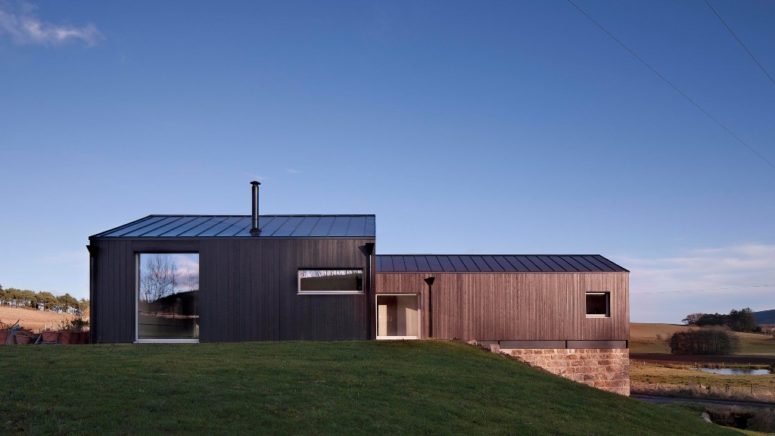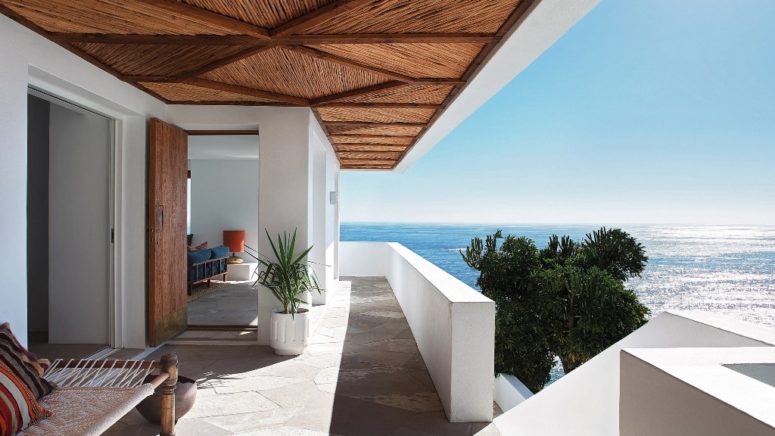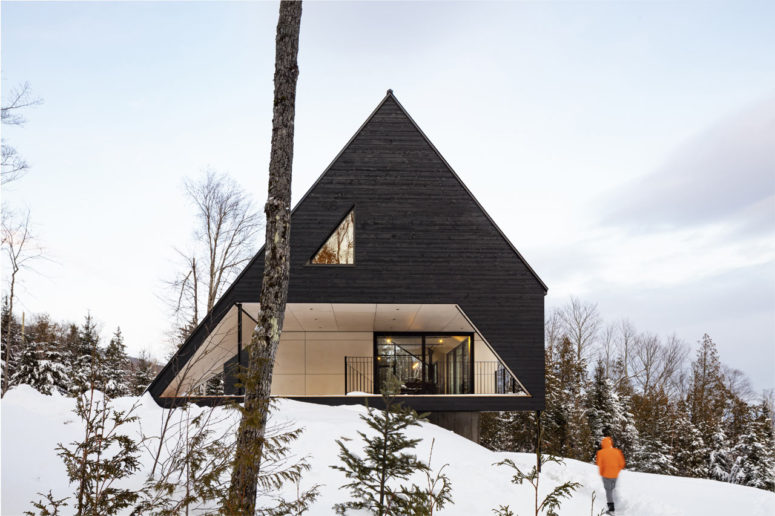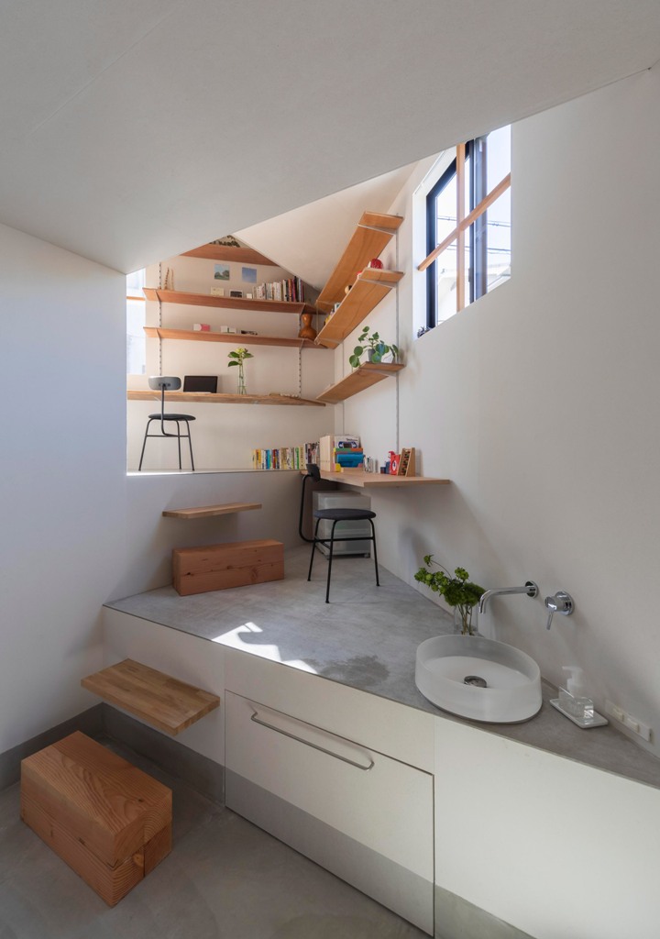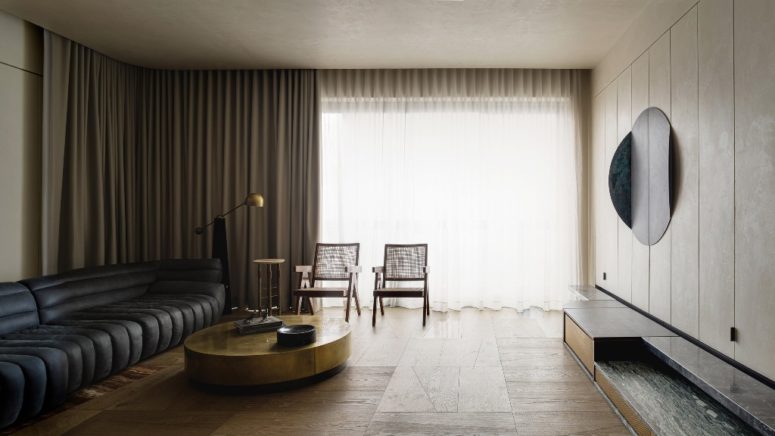The Scalpellino House is a gorgeous home that celebrates stonemasonry and the beauty and uniqueness of this craft. The house is situated in Melbourne, Australia and was built by architecture and design studio Biasol. It has a generous floor plan which extends over 280 square meters of space organized on two floors. The disposition of...
Search Results for: entrance
37 Ideas To Hide A Cat Litter Box
Your little kitty needs a litter box but it can spoil your interior, don’t you think? Besides, a cat often needs some privacy, too. There are some ways to hide it so that it would become an original décor accent or just a cohesive part of it. Need some ideas? Here they are! The easiest...
Tiny House On Wheels With A Spacious Interior
The whole world is crazy about cabins and small houses that can be moved or placed somewhere in the wild letting you escape and relax. This little structure on wheels by Mint Tiny homes has an interior of only 36 square meters and yet it has everything one needs to enjoy a full vacation at...
Black Barn-Inspired Minimalist House In The Netherlands
On the outskirts of a Dutch village, studio AAAN’s House Zevenhuizen is designed as a modern home that fits into a rural environment. The sculptural black form of the recent intervention makes a strong visual impact on the patchwork landscape of greenhouses, farmlands and traditional dwellings. The simple form of the house makes it seem...
41 Functional Hacks To Rock IKEA Hol Table In Your Decor
Hol table by IKEA is a simple and casual piece made of solid wood and with a practical storage space underneath the table top. It seems to be too simple to hack but still many people love to change its look and function. Let’s see what you can do with it! Pet Hacks I must...
Contemporary House Atop An Old Granite Mill
The stone base of a former mill has been repurposed as a raised plinth for house in Scotland, designed by TAP Architects. The new home – called The Larch Mill on account of its black Siberian larch cladding – is designed to reference this history. Dug into a gently sloping site, the granite mill building...
Clifftop Mid-Century Modern Home In Cape Town
South African practice Antonio Zaninovic Architecture Studio has overhauled a 1960s house in Cape Town with designer Tara Bean, adding outdoor areas to make the most of its ocean views. The four-storey Icaria House serves as a holiday home for a South African who grew up in the city and now lives in New York....
Dramatic A-Frame Cabin On A Steep Slope
The Charlevoix region of Québec features this new property overlooking the St Lawrence River about 20 minutes from Le Massif ski resort. Designed by Bourgeois / Lechasseur architectes, Cabin A rests on a steep slope with an A-frame design that gives nod to naval architecture after the team found inspiration in nautical communications. The cabin’s...
Contemporary House With 16 Different Floor Levels
Japanese architects continue surprising us, and their creativity seriously has no limits. Designed by Tato Architects, House in Takatsuki is a three-storey building containing 16 different floor levels! The idea is to create a sense of expansion inside a small house, so that you would find yourself on top of a rooftop in one moment...
Imperfect Residence With All The Values Of Wabi-Sabi
NC Design & Architecture has applied an array of naturally flawed materials throughout this Hong Kong apartment, which has been designed in accordance with the Japanese philosophy of wabi-sabi. The owners wanted to see a highly functional space that looks beautiful and ages well. The designers decided that wabi-sabi is perfect for that – it’s...
