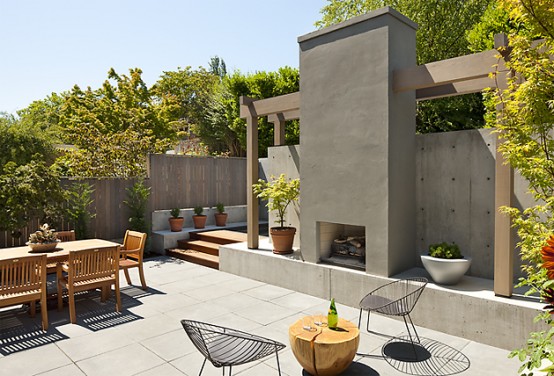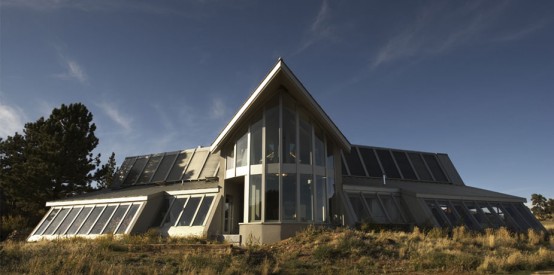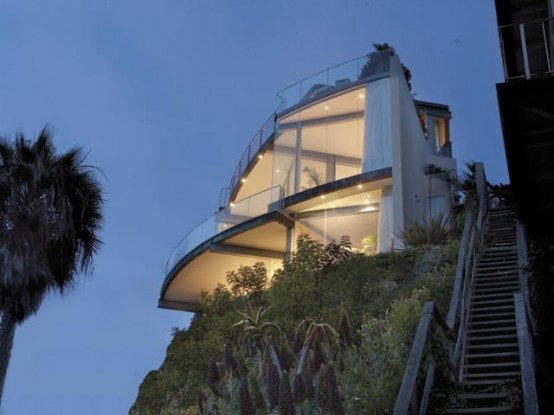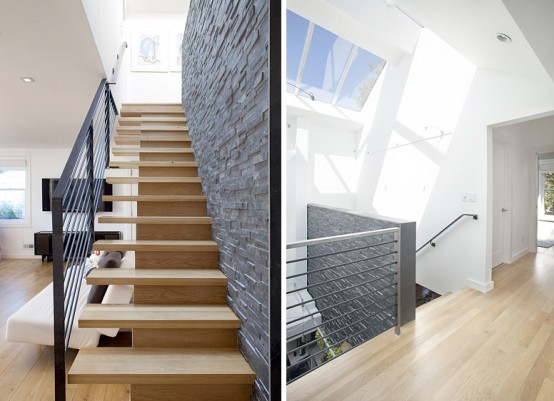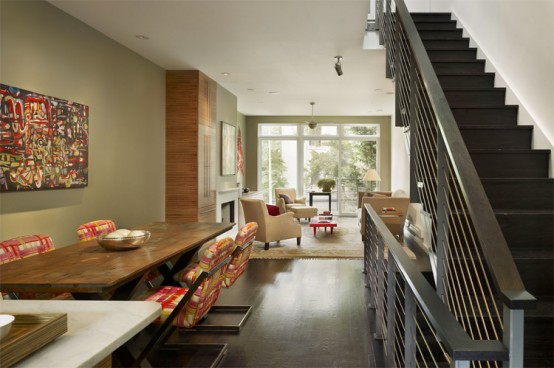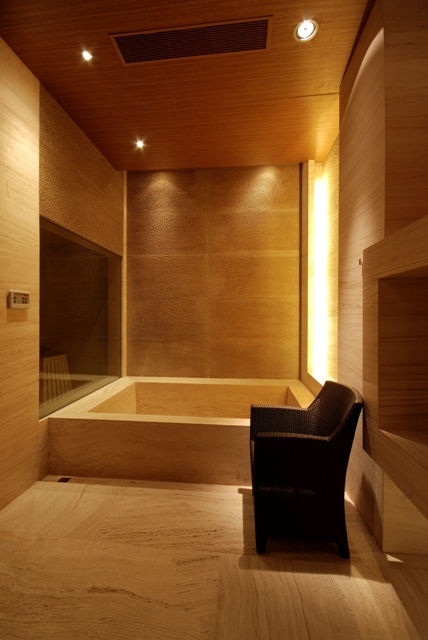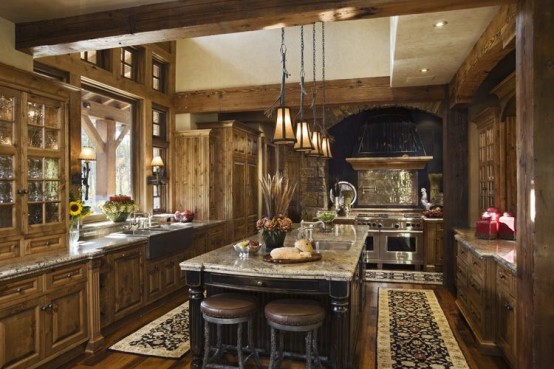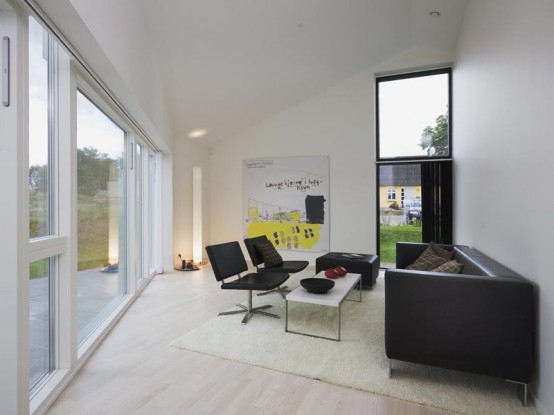Everybody wants some cool place in their house where they could spent some time when the weather is good. This cool courtyard is such place. A former seeping hillside with poor drainage and awkward pathways was transformed into a cohesive urban oasis during its design. New walkways circumscribe the primary outdoor living space while providing...
Search Results for: garage
Modern Ranch House Design – Green Mountain Ranch
This glass-and-steel house is located in the Colorado Rockies is designed by Cynthia Leibrock. It’s anything but an usual ranch home. Designed in modern style it’s filled with smart high-end things that make a living there more comfortable. The house also utilize some modern energy-saving technologies like solar panels for heating, doors and windows that...
Contemporary Beach House with Transparent Glass Wall
This amazing 4 bedrooms, 5 bathrooms property is designed to capture as much Pacific views as possible. This house takes best of contemporary house designing to create best place for living, entertaining and relaxing. Disappearing walls of glass seamlessly open to terraces with extraordinary views, unforgettable sunsets, and sounds of the crashing surf are main...
Modern Remodelling Of Very Old House by Feldman Architecture
This 1860’s cottage is one of the oldest houses in San Francisc’s Bernal Heights and was abandoned for long years before Feldman Architecture remodeled it. It was repaired, become bigger and the touch of modernism was added to it. Now, it is modern home with rustic charm of old cottage which has everything needed for...
Modern Townhouse Design with Rooftop Garden by Brett Webber Architects
Girard Townhouse is three story, 2900 square feet residence on Girard Avenue in Philadelphia. It is great example of modern urban infill construction. Girrard university is located right in front of it and add to beautiful views from the roof a remarkable collection of 19th century architecture. Besides that rooftop garden and penthouse offers of...
Warm House Interior Design in China by Thomas Chan
This house is designed for bachelor in Guangzhou, China. The aim was to make spaces functional when they are used on the regular basis and in the same time luxurious and unique. The color theme was choose very warm with a lot of gold tints. In addition to a lot of hidden lighting the interior’s...
Rustic House Design in Western Style – Ontario Residence
Jerry Locati who stands behind Locati Architects and Locati Interiors which are internationally recognized in custom residential architecture and stands behind the Ontario residence for a couple’s property outside Toronto. The property has 10,000 square foot main house made of reclaimed wood and fieldstone which perfectly fits the landscape. It designed in rustic western style...
Country House Design in Denmark – Sinus House by Cebra Architects
This house is built on 1735 square feet area of clean grass. Beautiful Denmark meadow surrounds the house from all sides making it contemporary urban dot in the middle of nature. The whole house looks like a cut object because of smart using of exterior colors. The main color is black but there are some...
Vintage Kitchen Red-White Christmas Decoration
Christmas vintage kitchen decoration on the picture is found on Flickr. The author is thislittlepiggy. As she said, about 4 years ago she started buying pieces of this enamel ware at thrift stores and garage sales. She had it all shoved in a cabinet, until one day she saw this pot rack for sale made...
