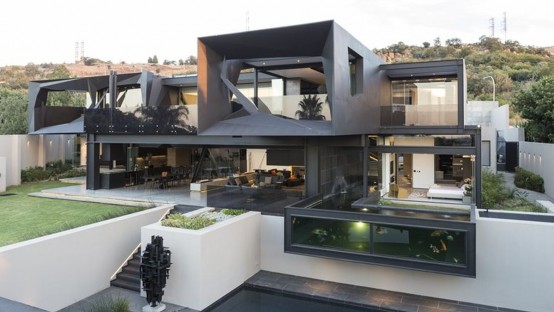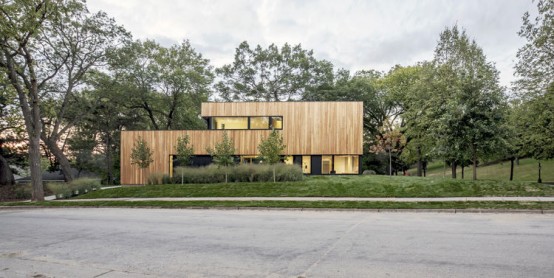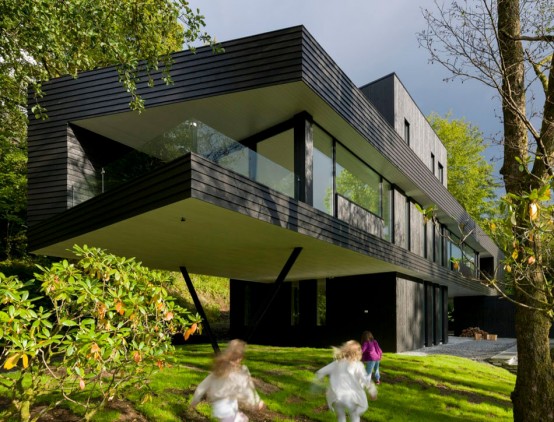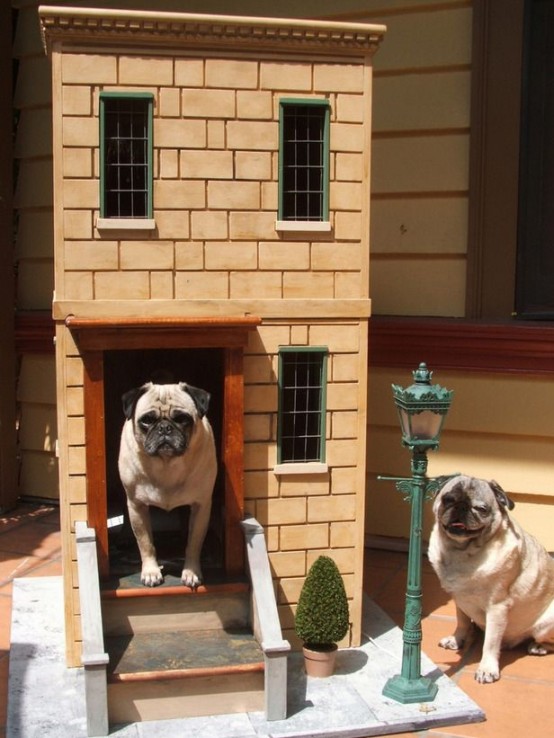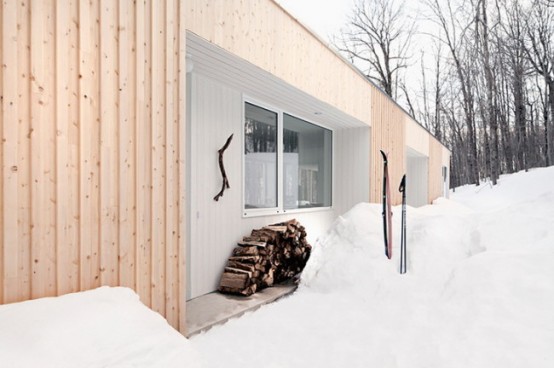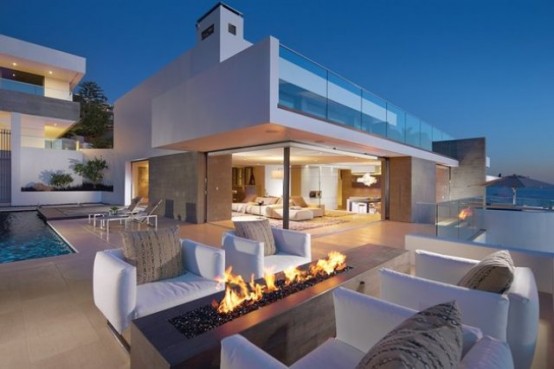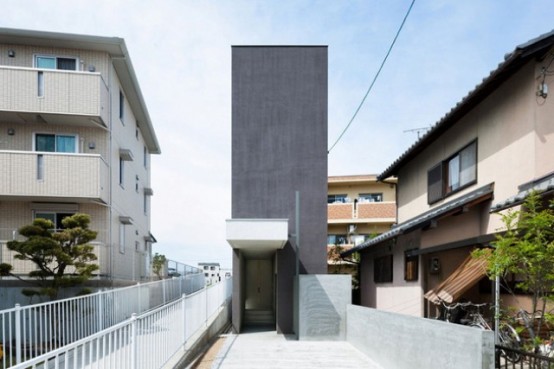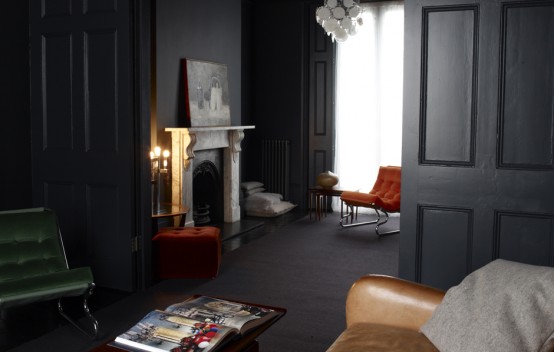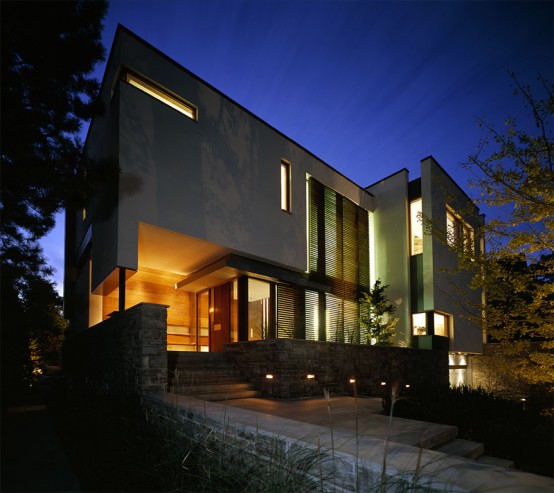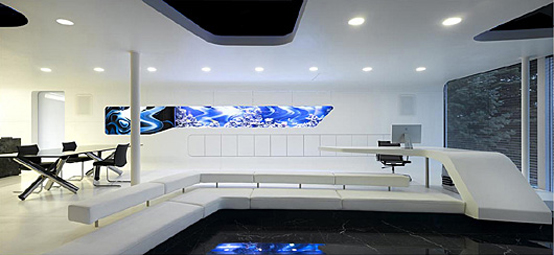The Kloof Road House is a unique family home situated at the foot of a natural reserve in Bedfordview, South Africa. Every room of the house opens outdoors, linking it to the garden. Morphed steel elements wrap around the frame of the house offering it a sculptural and eye-catching look. Steel, glass and concrete and...
Search Results for: home interior
Minimalist Home With Oak-Surfaced Interiors On A Tricky Site
This 1,700-square-foot home by architect John Dwyer of D/O features a bevy of modern furniture and oak-surfaced interiors. The triangular home has an exterior of custom-milled cedar and James Hardie’s HardiePanel, the latter of which was painted black. An outdoor deck stands above the garage on the west end of the home. The interior décor...
Impressive Dark Scandinavian Home With Modern Interiors
Showcasing impressive and unusual architecture, the home known as Villa S was designed by Saunders Architecture. Dressed in black-stained wood cladding, Villa S makes a powerful design statement. Throughout the 300-square-meter floor plan, there are spatial tricks, large terraces, hidden alignments and the kind of attention to detail that only an architect could bestow on...
31 Awesome Creative Pet Homes For Any Type Of Interior
Every living being needs a home, and even your pet needs its own home inside yours or next to yours – just to keep some privacy and feel comfy. We’ve gathered a whole pack of creative and eye-catching pet homes that are functional at the same time and we hope to inspire you! Here the...
Modern Vacation Home With A Neutral Interior
This adorable Blue Hills House is a vacation home located at Morin-Heights, Quebec, Canada, and was designed by la SHED architecture. As per the owners’ and architect’s wishes, the house has a dual relationship with its environment; from the outside, it is camouflaged in its setting and is as discreet as possible. From the inside,...
Ocean Family Home With Chic Interiors In Neutral Colors
This family beach house is located on top of a vertical and rocky site overlooking the Pacific Ocean in Laguna Beach, California. The clients wanted a comfortable home where they could entertain family and friends while enjoying the oceanic and landscape views that the site offered. Designers from Aria Design created two volumes that revolve...
Narrow Urban Home With Industrial Minimalist Interiors
Japanese designers keep creating minimalist and smart organized houses due to the high prices for houses and land. Japanese architecture firm FORM/Kouichi Kimura Architects designed the Promenade House in Shiga Prefecture, Japan, lending a minimalist edge with industrial touches to this busy urban street. The home’s unique industrial edge moves from outside in, where concrete...
Dream Home For Fans Of Dark Interiors
Location 78 is one of those amazing photographic locations that can be rented to shoot an advertising, a presentation or something else. It’s located in East London and owned by photographer Graham Atkins-Hughes and stylist Jo Akins-Hughes. The main feature of the house is its dark interiors. All rooms are done in dark shades of...
Contemporary Home With a Really Modern Interior
This house is an another great 7300 square foot modern home on a Ravine in Toronto, Canada. The house is designed by Taylor Smyth Architects while its modern interior is a work of Mungle Leung design studio. The exterior of this three-story home is quite simple. It’s made of concrete, wood, stone and large expanses...
Futuristic Interior of IT Entrepreneur’s Home – Villa F by Najjar & Najjar
This house in Vienna, Austria was built in the early 80ties. It belongs to a young and successful IT entrepreneur that recently commissioned Najjar & Najjar to design the villa’s interior. The owner often works at home and recipes his clients there. He also loves Lamborghini and Macs design styles. That’s why the interior design...
