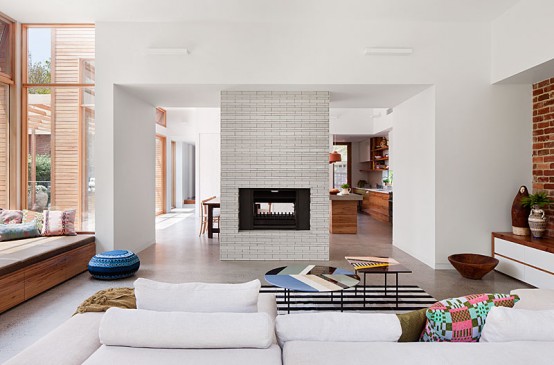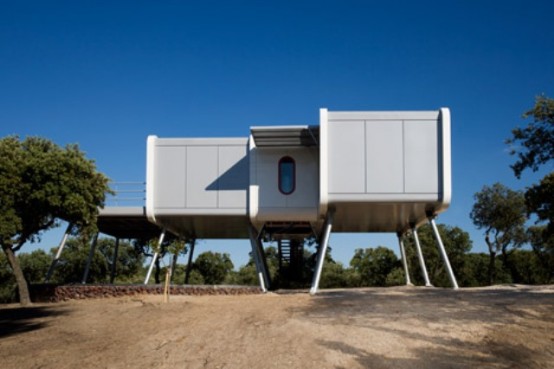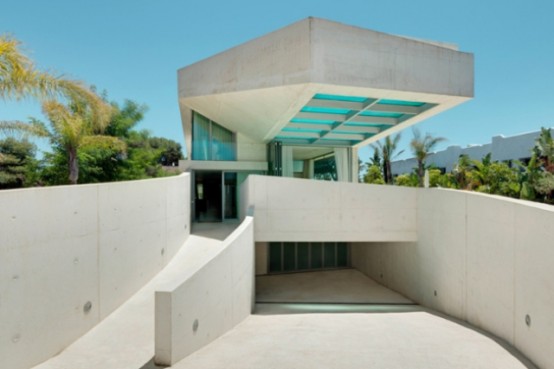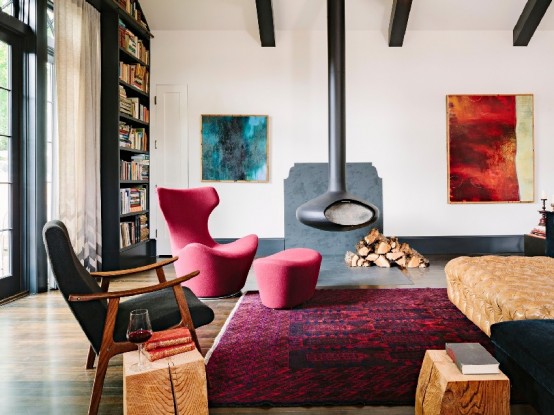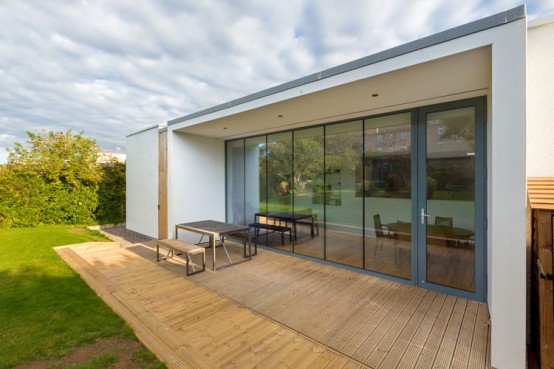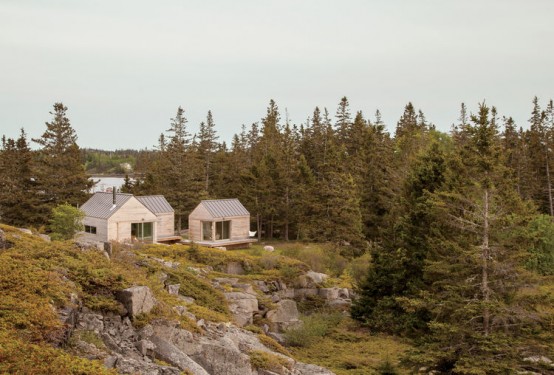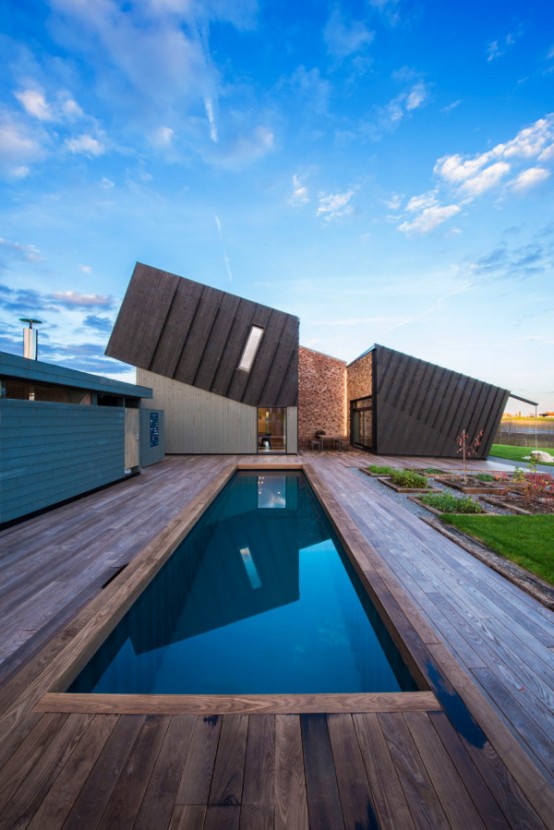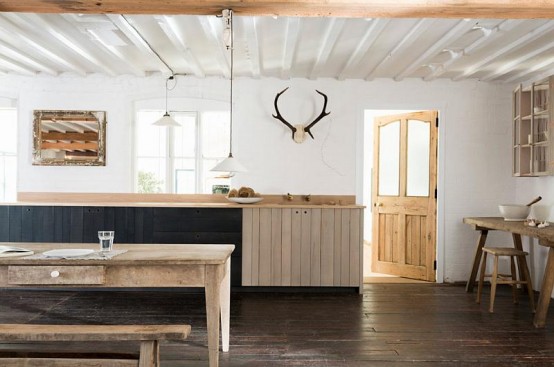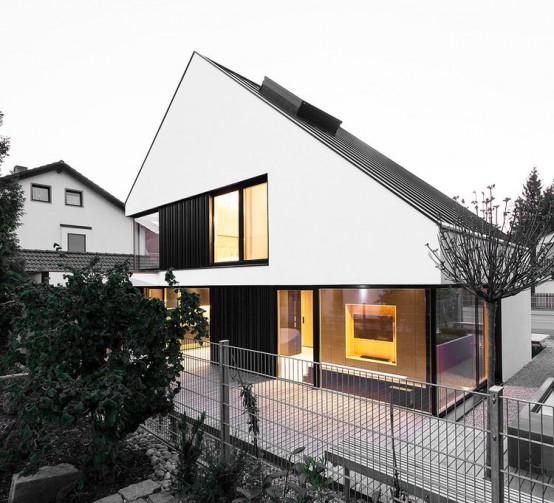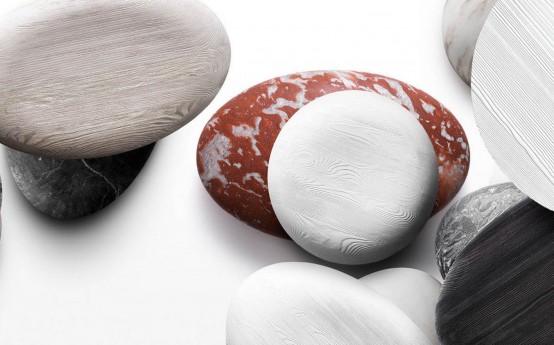This bright and airy extension to a California bungalow by Melbourne-based BG Architecture is all about flexible open plan living and a seamless transition between inside and out. These stylish family quarters are the perfect relaxed oasis from the bustle of the outside world. The home is full of natural light thanks to the expansive...
Search Results for: mediterranean
Futuristic Modular Spaceship Home On Metal Legs
Barcelona studio NOEM has designed a home for a film director and science-fiction fan that resembles a spaceship raised above its forested site. The Spaceship Home is energy efficient, there is natural ventilation and insulation instead of electric systems where possible – and reflect the owner’s passion for science-fiction cinema and home automation. A prefabricated...
Jellyfish House With A Cantilevering Pool Rooftop
It took Wiel Arets Architects 15 years to design and construct the Jellyfish House. Located in the Spanish Mediterranean coast of Marbella, the all-white concrete house is defined by a swimming pool rooftop that cantilevers toward the amazing Sierra Blanca mountainscape. The pool has an infinity edge and visually merges with the nearby ocean, and...
Best House and Apartment Designs of September 2015
Here are some best house and apartment designs which was covered on DigsDigs during September 2015. If you’ve missed them than don’t hesitate to check them out. Adorable Library House With Bookshelves In Every Room Chalet Forestier Open To The Surrounding Nature
Modern Open-Plan Renovation For A Usual Boxy Home
A glass-walled addition designed by architect Níall Hedderman unifies kitchen, dining, and living at a compact 1930s home. The home’s spacious rear garden offered ample room for an extension. A sheltered deck allows the residents to enjoy the outdoors even when the weather’s inclement. A glass wall, provided by Mitchell Glass, grants an immediate and...
Natural Vacation Escape Of Three Wooden Cabins
Three small pavilions connected by a deck form a summer retreat that balances privacy with a panoramic view—all in less than 900 square feet. Working around the site’s unique topography, design-build firm GO Logic created each structure at varying elevations. Among the three pavilions are the standard comforts of any home: a kitchen, living space,...
Sustainable Home Design With Solar Panels And Collectors
A collaboration between architecture firm Snøhetta, research company SINTEF, Zero Emission Building (ZEB) partner Brødrene Dahl, and Optimera, led to the award-winning Plus House Larvik, which was designed to generate an energy surplus that can power an electric car year-round. The goal was to demonstrate solutions to improve comfort along with consuming low amounts of...
Rustic Kitchen With An Extensive Use Of Rough Wood
This cool and simple kitchen is a collaboration between deVOL Kitchens and wood man Sebastian Cox. The style is rustic, I’d say very natural because due to the lots of natural wood in décor, which is very light-colored and almost rough; it’s everywhere – on the floors, on the ceiling and all the furniture is...
Stylish Minimalist House B With Smart Design And Timber Decor
Soaring ceilings, built-in furniture, and minimal color make this German House B feel huge. Sky-high ceilings are created with a sculptural pitched roof. Its uneven angles are the result of the required setback distances from surrounding roads and houses. Playfully protruding and recessed windows define the street-facing side of the house, maintaining privacy while ushering...
Unique Pave Stone Seating From Marble And Larch
Natural décor is super popular, it’s eco-friendly and safe even for the smallest kids. Various brands and designs compete in creating the most original pieces from such materials, and today I’m sharing an item that could definitely win. Pave Stone is an unusual seating system by Kreoo for interiors and exteriors. It consists of two...
