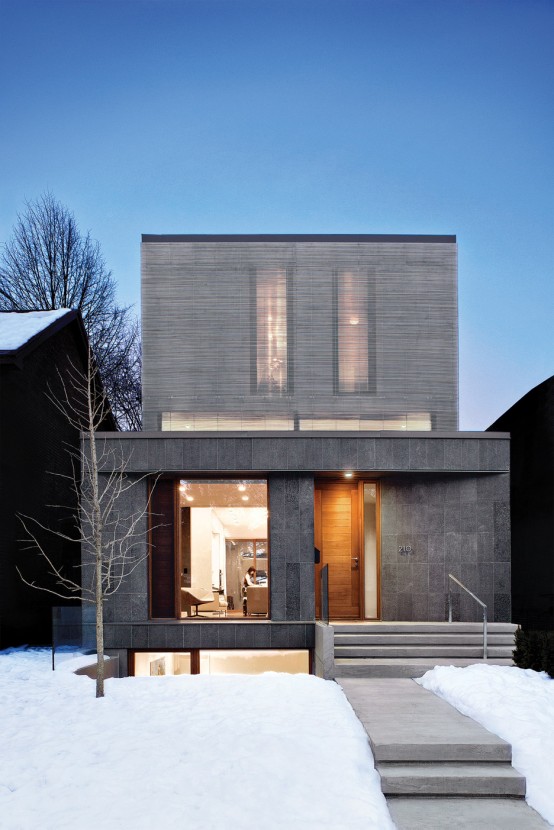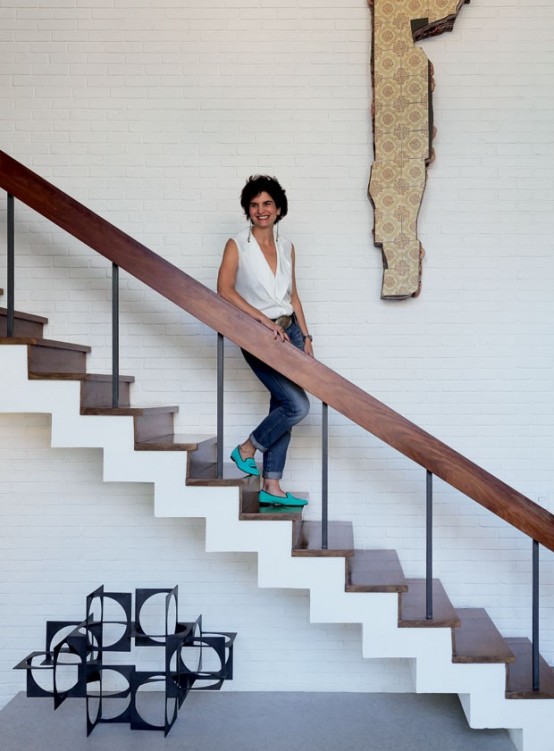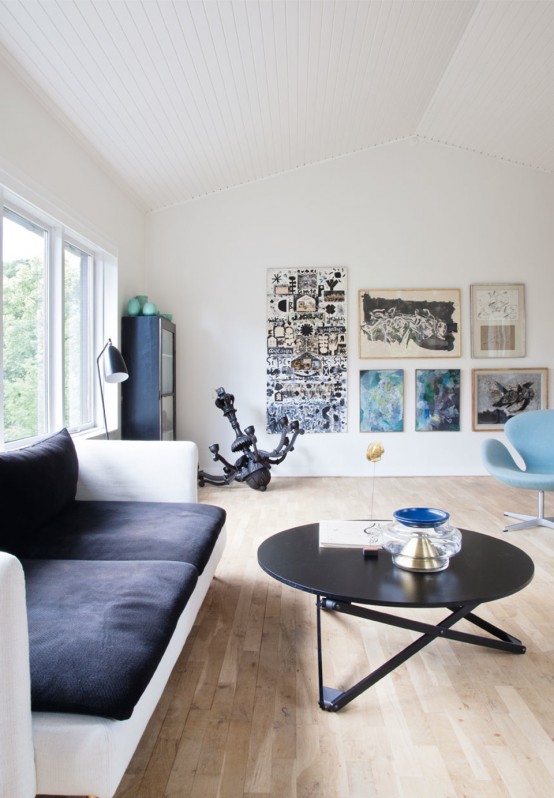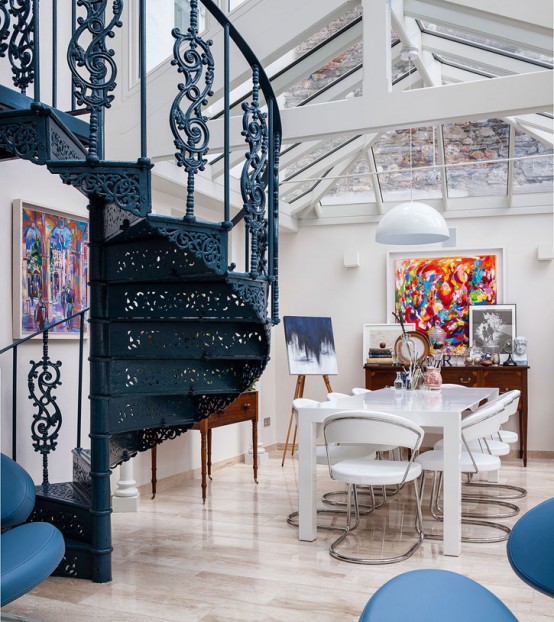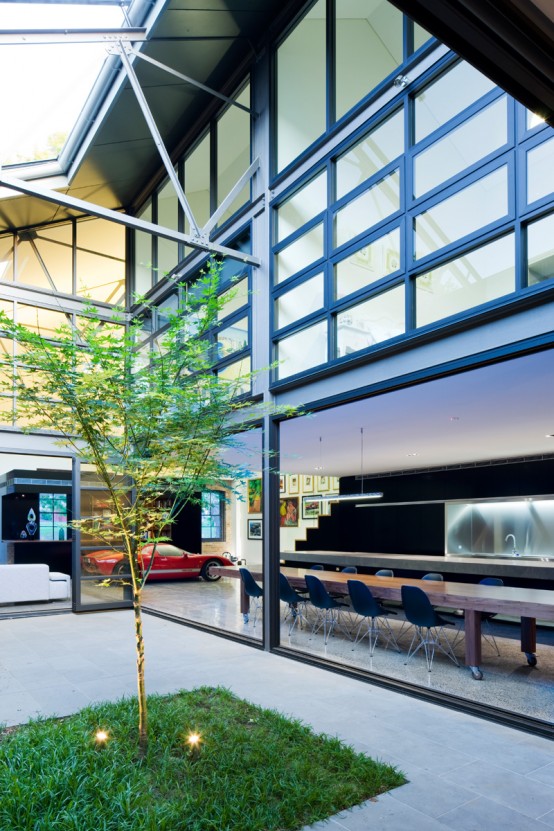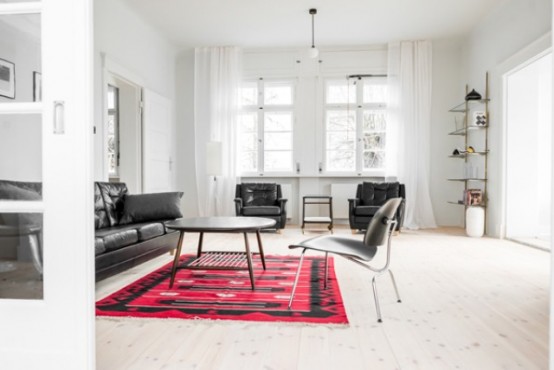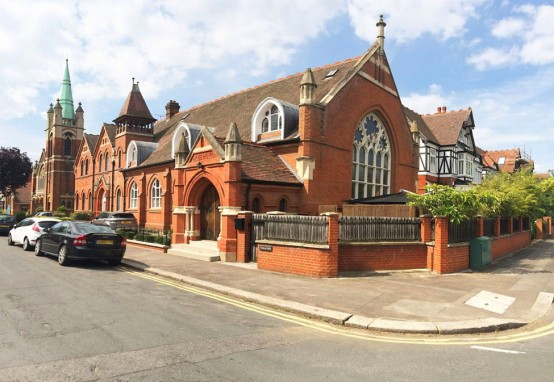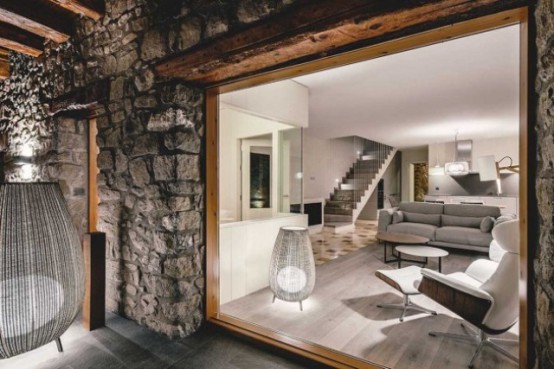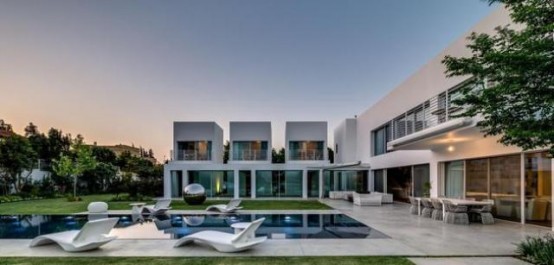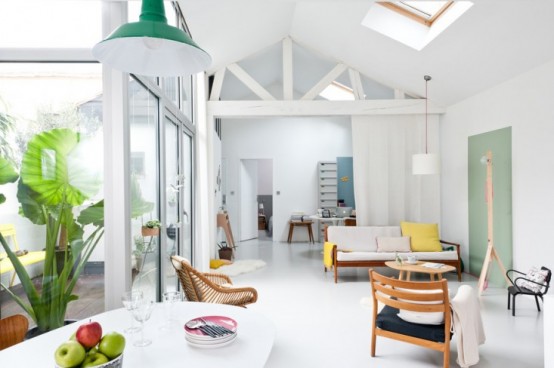This family home called the Counterpoint House in Toronto by local firm Paul Raff Studio includes two storeys and a finished basement, along with a detached garage. On the exterior, the house is clad in flamed basalt stone, with a structural system made of structurally insulated panels, large windows on all levels enable natural light...
Search Results for: modern home
Modern Home Filled With Wood, Greenery And Artworks
This São Paulo, Brazil home is not only a stunning modernist mix of wood, concrete and greenery — it’s also home to one of the most important private art collections in Brazil. I love how the contemporary art looks so effortless in their space — so often there’s a museum quality to art collections. The...
Art Full Modern Home With Refreshing And Simple Decor
The discerning eye of designer Urd Moll Gundermann can be seen throughout the 1953 North Zealand home she shares with husband Thomas Gundermann and their daughter Gaya — family heirloom furniture mixes effortlessly with more modern pieces and a really stunning art collection. The interiors are done in a popular modern color scheme: white and...
18th Century Conservatory Turned Into A Modern Home
Located in Dublin, Ireland, this 18th century 2 story home was dilapidated and in need of a complete overhaul. Kingston Lafferty Design transformed this dump into a dream. Extensive structural works were required to support both the existing and proposed structures and to retain the neighboring properties. The main objective of the interior design was...
Eye-Catching Modern Home From An Old Warehouse
Corben Architects converted a large empty warehouse into a residence to accommodate a couple and their three teenagers. The design of the warehouse revolves around a newly created courtyard that brings sunlight and natural ventilation into the primary living areas and to all the bedrooms. The design of the interiors is minimalist, laconic and very...
Minimal Modern Home With Clean And Uncluttered Spaces
This minimal modern apartment by LOFT SCZECIN is minimal in color but not personality. The walls and ceilings are completely white, while the floors are covered with light-colored natural wood, and that all makes the interiors beautifully clean and the rooms look more spacious than they are. Such cleanliness is a great way to make...
Brick Victorian Church Turned Into A Super Modern Home
Gianna Camilotti architectural studio turned a church into a modern home in London. The original features of Victorian style brick clad were preserved. Inside they left only wooden beams on the ceiling, and all the rest just can’t be recognized. The home is absolutely modern, open-plan, with white walls, columns and arch-shaped windows. The interiors...
Modern Home With Stone Walls And Wooden Beams
Dom Arquitectura have completed the renovation of a historic home in La Cerdanya, Spain. The ensemble consists of a haystack, a barn, a warehouse, a small house and badiu, and the owner wanted to rehabilitate the space set and make his home and several guest pavilions. The architects kept the volumes of the existing buildings,...
Stylish Outdoor-Focused Modern Home In Tel Aviv
This house by Nestor Sandbank Architecture is focused around a large lawn at the rear, its construction actually consists of four separate modules joined by first-floor transit zones. The yard is carefully landscaped and populated with contemporary outdoor furnishings to truly integrate it with the design of the residence. The interiors are modern and with...
Modern Home With Colorful Accents In Bordeaux
Designers’ and artists’ houses always surprise, impress and inspire us because they know how to express their personality and have excellent taste. French designer Caroline Gomez shares this live/work home and studio with her husband and young daughter. The house was originally a jukebox repair shop that was built in the 1930’s. What is special...
