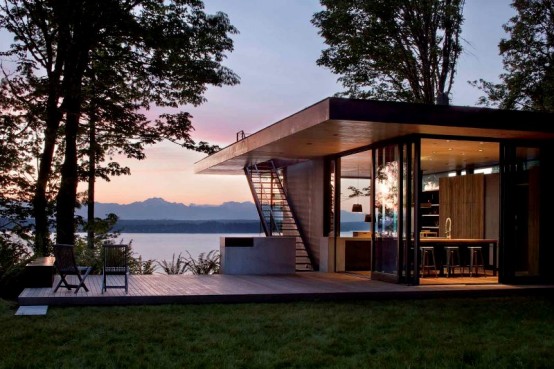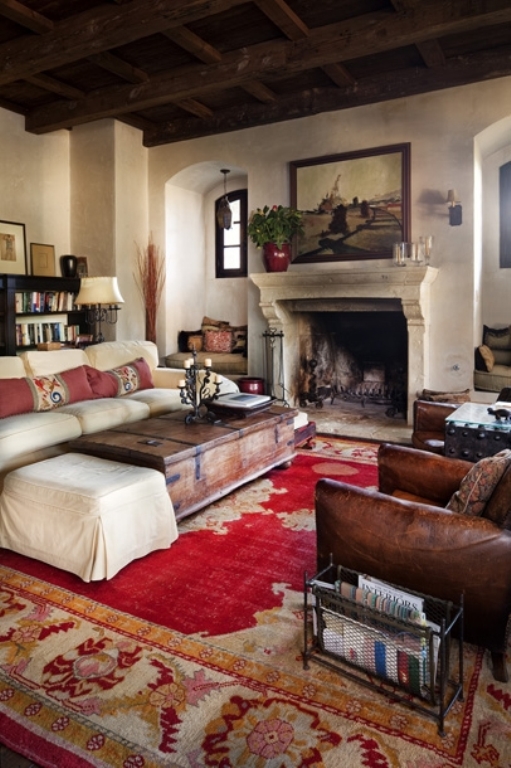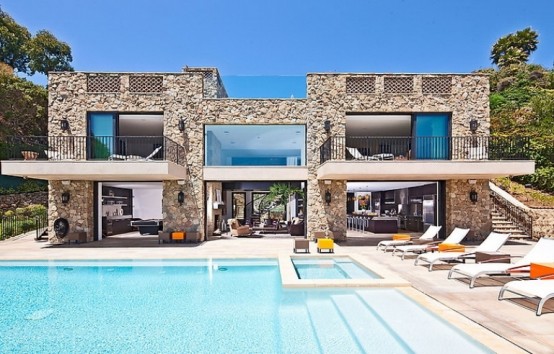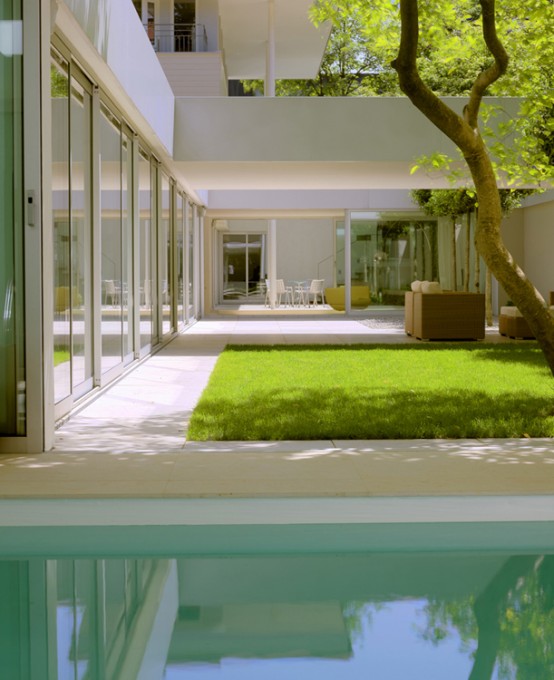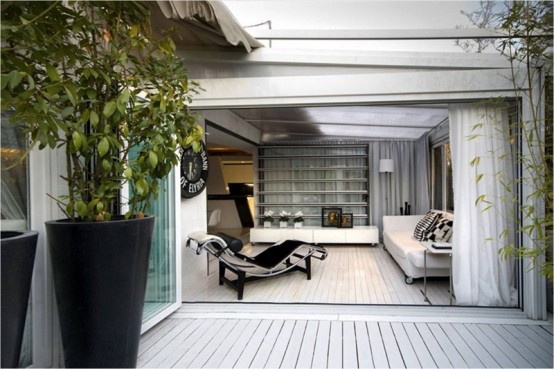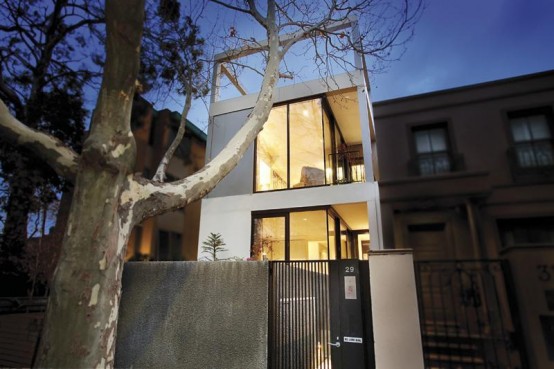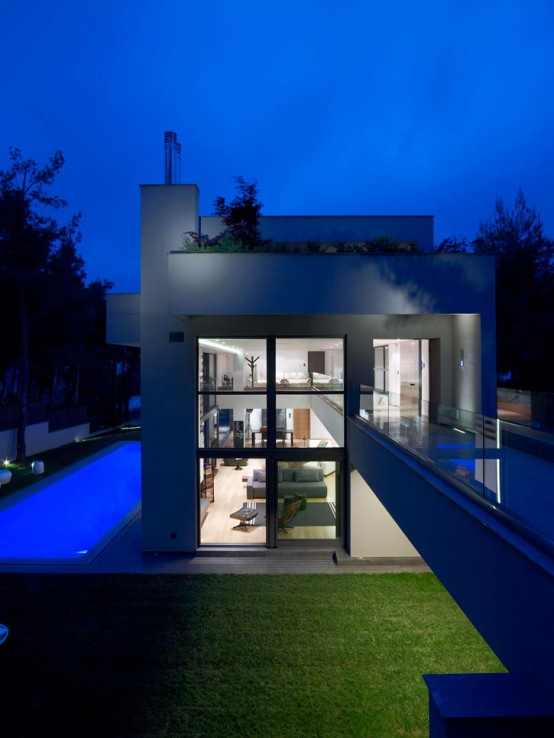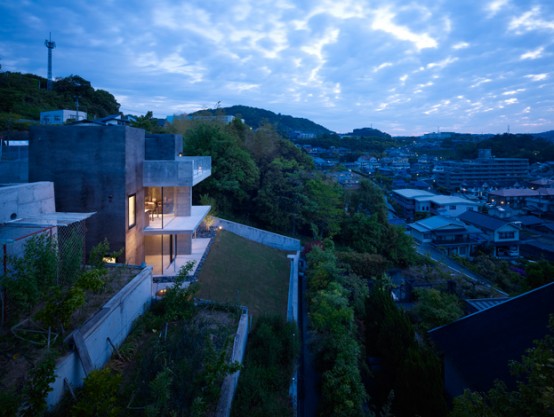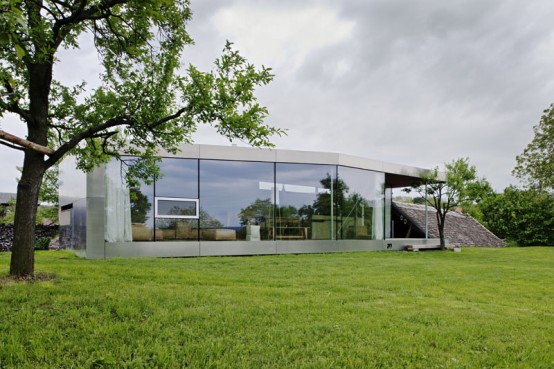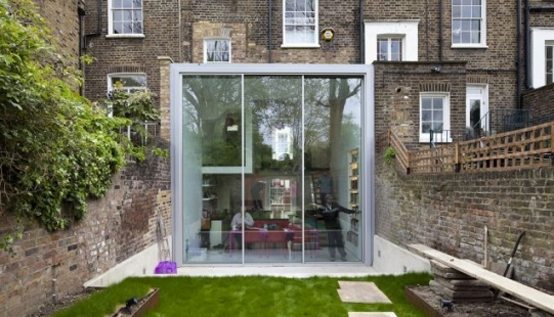MW Works Architecture presents Inlet Residence, that’s a beautiful house on the lake. The residence is full of light due to the giant windows; it’s done of natural wood and the architectural lines and shapes are very modern. Inside there are lots of natural wood, too. The furniture is dark grey or of natural wood...
Search Results for: modern house
House In A Combination Of Antique And Modern Styles
This house is located in Austin, Texas. The interior is done in traditional style, with lots of natural wood, wooden beams and antique furniture. The living room has white wall, an old-style fireplace, wooden ceiling and some antique pieces of furniture like this leather armchair or the side table made of an old chest. To...
Modern Castle-Like House On The Beach
This is a beach dream! Big house with castle exterior right on the beach in Malibu. You can enjoy the sea, the sun or swim in the pool. Near this castle there is a terrace with lounge chairs and an amazing pool. As the nature outside is very bright the designers decided to make the...
Modern Low House With Zen Garden And Green Roof
This modern family house is designed by architect Max Brunner. Everything is thought through to provide a comfortable indoor-outdoor living. Besides the house itself behind walls there are several courtyards and patio areas that are connected with different rooms. Floor to ceiling windows and slide doors allow natural light to fill the house and provide...
Modern Interior Design Of Small Spanish Penthouse With Large Terrace
The interior of this modern penthouse in the center of Madrid is designed by Spanish architect Héctor Ruiz-Velázquez. The architect has managed to use every centimeter of available space as efficient as possible. The apartment is only 60 square meter inside but also features awesome 50 square meter terrace. Even though the whole space is...
Thin and Modern Townhouse Design in Melbourne
This modern townhouse is designed by BE Architects in Melbourne, Australia. The house is relatively thin but thanks to great planning it has quite spacious rooms. Many of them feature extensive floor to ceiling glass windows that captures northern sunlight and unites a perfect blend of indoor and outdoor living. There are 3 large bedrooms,...
Pure and Clean Modern Dream House Designed With Sustainable Principles
This house is located in Dionyssos in the prefecture of Attica, Greece. It’s a great example of pure, clean, and modern residential architecture designed by architect Nikos Koukourakis and his associates. There isn’t anything unnecessary in its flat surfaces and color theme. The house is very well connected with a flat garden with big openings...
Modern Three Storey Concrete House Below Street Level
House in Fukuyama is one of the latest works of Japanese design studio Suppose Design, located in Hiroshima, Japan. The house combines traditional for Japanese houses connection of indoors and outdoors with a modern Japanese minimalism. The three storey concrete residence is situated below street level. Two tower stairwells located on the rooftop are entrances...
Modern Extension to 200-Year Old Farmhouse by Propeller Z
This project is a renovation of a 200-year old farmhouse with a traditional U-shape in Viena, Austria. The living space is separated from the barn and stable with the courtyard. The south wing is half-buried into the slope and doesn’t feature beautiful views of the surroundings. Although during the renovation an elevated extortion was built....
Modern Glass Cube Extension of Victorian Terraced House
Camden Square Conservation Area in London isn’t best known for its sleek contemporary architecture, but David Mikhail Architects add touch of it to this Victorian terraced house during its conversion. They demolished one wing of the house and built a new modern white cube extension on its place. The extension has a full-width glazed wall...
