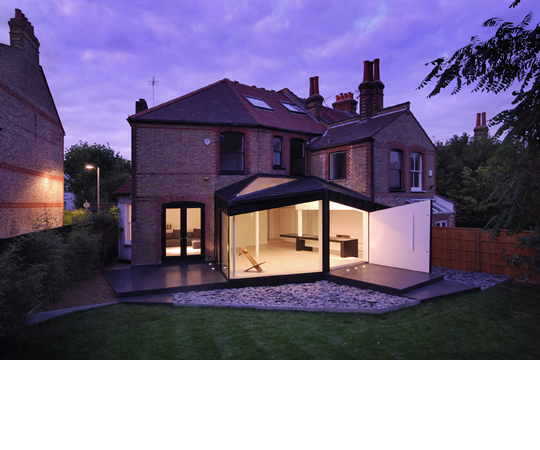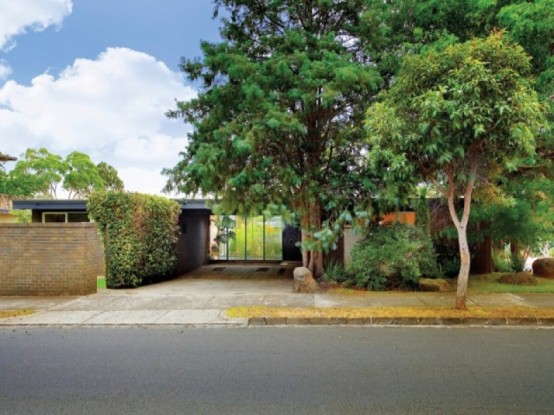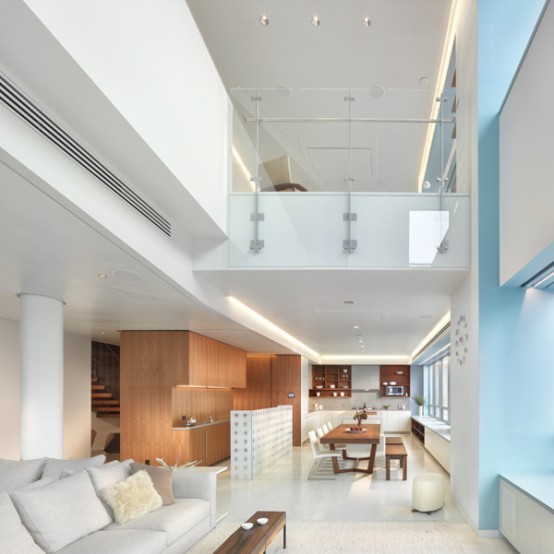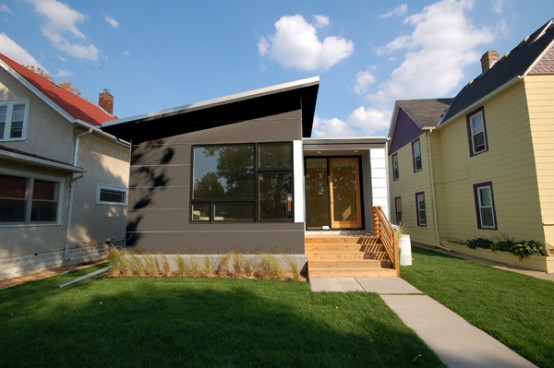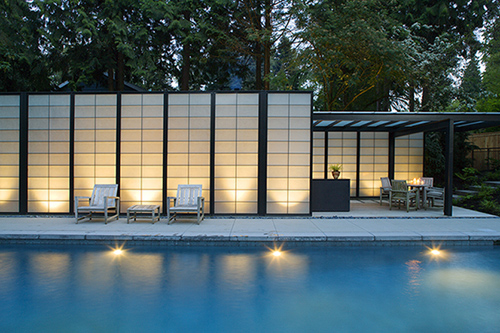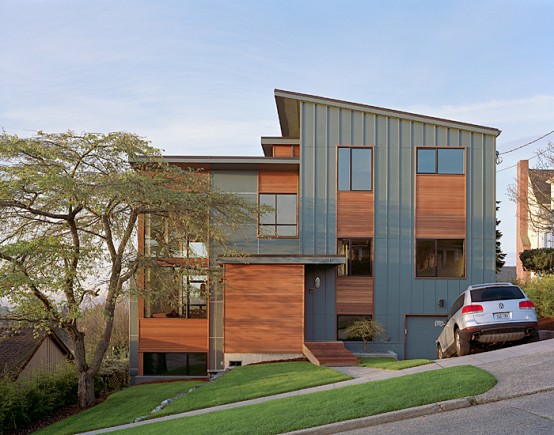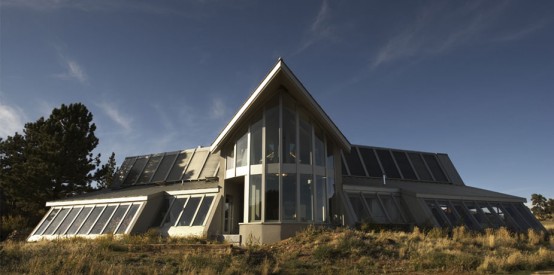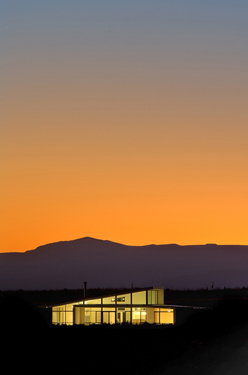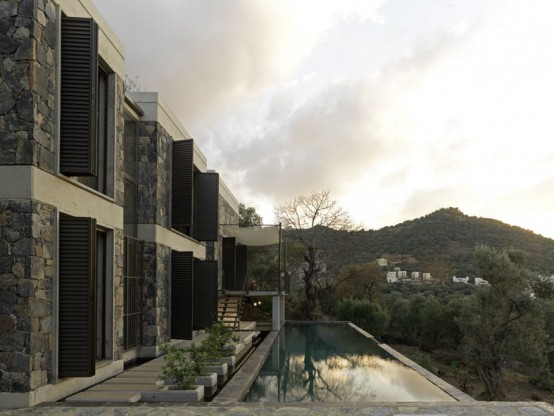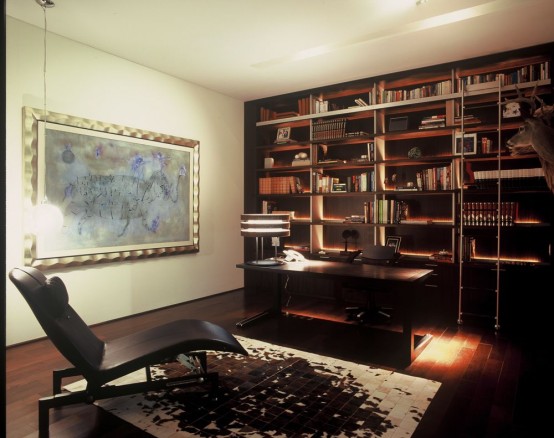This extension to the Victorian home was inspired by the existing geometry of the house and garden. The modern addition to the house is clad in seamless black zinc, with standing seams tracing a path across the roof, emphasising its complex topography. It extends the lines of the living room and the external rear wall...
Search Results for: modern house
Mid-Century House That Still Has Modern Design and Features a Stunning Internal Courtyard
This mid-century house is originally designed in 1964 by Theodore Berman. Of course nowadays it has been renovated a little bit and in the result it still has modern look as inside as outside. Two elements that distinguish this house from many others are a stunning internal courtyard and an amazing Tiki bar. The courtyard...
Amazing Interior Design of Modern Duplex Penthouse
This duplex penthouse has an amazing corner position with dramatic diagonal views of the San Francisco’s downtown. These views are framed in discontinuous groupings of conventional double hung windows within openings that are painted in grey and blue colors. These openings visually blends with the actual skyline very well. There are two living zones in...
Modern Small Prefab House by HIVE Modular
HIVE Modular sells several models of modern modular homes with an emphasis on excellent architectural design. B-Line Small is one of these models with flat-pitched roof design. It is 990 square feet home with 6 rooms: 2 bedrooms, living room, kitchen, dining room and bathroom. It cost $185/sq ft to build. Cladding of this home...
Modern Translucent Pool House Design
This pavilion for entertaining and changing is an addition to the existing house with a pool. It has modern design from natural materials and provides everything owners could possible need while they relaxing near the pool. The wall and roof planes are pushed/pulled apart and made translucent to create a sense of air and light....
Modern Remodel Of The Post War Split Level House Into A Five Level House
This modern remodel is a remodel of post war split-level house into a comfortable living place which provides space for all everyday tasks like listing to music, catching up on e-mail, cooking, doing laundry and hanging out with family and friends. The stair was open up, the roof was raised and the fifth level was...
Modern Ranch House Design – Green Mountain Ranch
This glass-and-steel house is located in the Colorado Rockies is designed by Cynthia Leibrock. It’s anything but an usual ranch home. Designed in modern style it’s filled with smart high-end things that make a living there more comfortable. The house also utilize some modern energy-saving technologies like solar panels for heating, doors and windows that...
Modern Japanese Inspired House Design – Zen Garden House
David Jay Weiner, Architects, P.C. was founded with a focus on design and planning with the intention of providing quality architectural services. Their project in the town of Crestone, Colorado is one of examples of their high quality works. With population of 800 people, Crestone become an enclave of spiritual retreats in a past few...
Modern But Traditional House Design – House Ö
House “Ö” is designed by Erginoglu & Calislar Architects to give its owners a modern life style but keeping the style of the area. It is situated in Bodrum, holiday district in Turkey. Outside it looks like the house designed in traditional side but inside everything corresponds to modern needs. The kitchen is open plan...
Modern Uban House with Limestone Walls – BA House
This urban house is located in Mexico City and it was designed by Gomez Crespo Arquitectos. It has irregular form which responds to different parts of landscape. A blend of limestone, glass and steel was used to give the house a strong modern even minimalist look. As many houses in this region it’s strongly connected...
