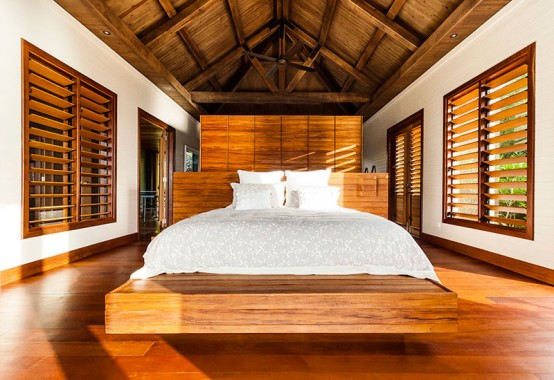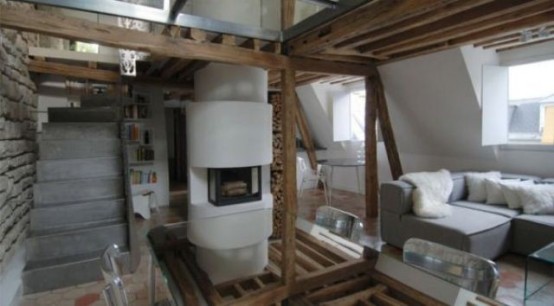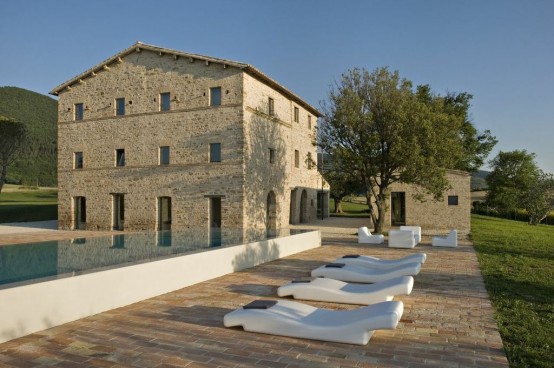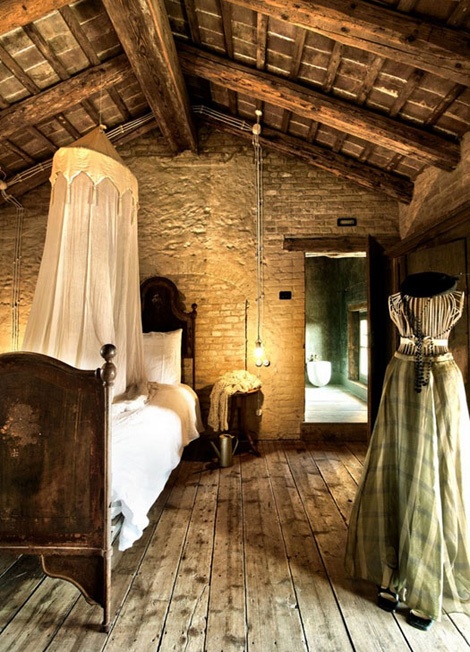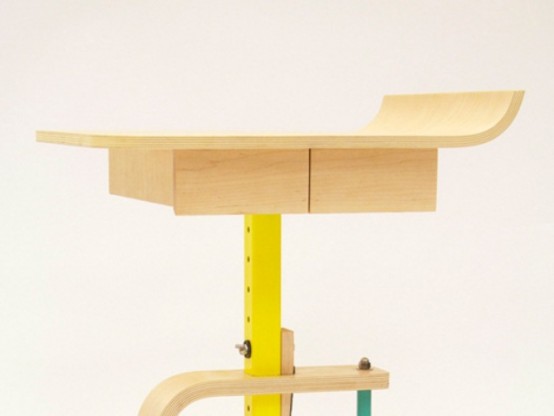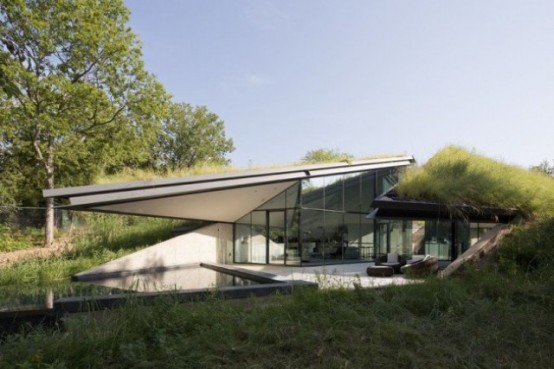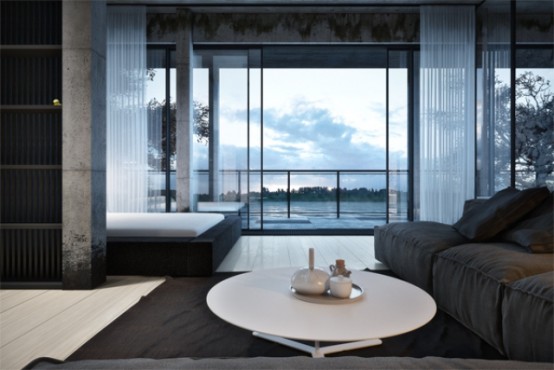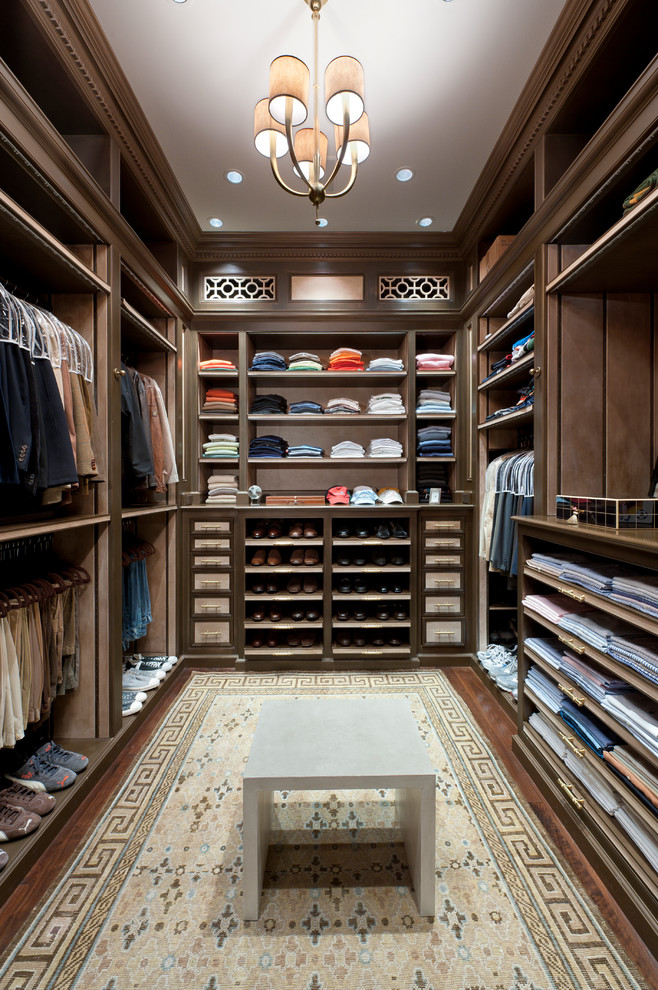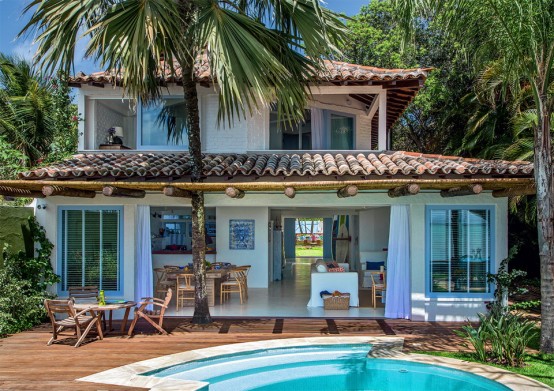This Fiji retreat was realized by Australian design studio Madeleine Blanchfield Architects. The special feature is using of many natural materials, the main of which is local wood; the interior features a refined mix of modern design tendencies and traditional island design ideas of Fiji. The resort or SPA feeling was received with the help...
Search Results for: modern house
Charming 18th Century Duplex With Chic Minimalist Interior
Restored houses are amazing because the outside often remains the same – stylish, old and charming, and the inside becomes modern and cozy. Michael Herrman, principal of French studio Ateliers Michael Herrman, renovated an 18th century building in Place de la Madeleine, Paris. Partly the charm of the old interior remained – original limestone walls...
300 Years Old Italian Farm With Minimalist Interiros
This old house is called Casa Olivi and is located not far from Treia town in Italy. It used to be a farm and now the building is more than 300 years old! The exterior remained untouched while the interiors were completely restored in modern style. Swiss architects Markus Wespi and Jerome de Meuron decided...
36 Stylish And Original Barn Bedroom Design Ideas
Going to make a house in an old barn? Great! Such a space is inviting, charming and with a ready vintage touch. Here are some examples of bedroom design created in a barn, have a look. The designers usually leave wooden beams or stone clad (depending on the barn) as they are to add charm....
Flexible Industrial Platform Side Table
Functional furniture is on top of fashion now, and this industrial table checks in perfectly. Platform Side Table by Alex Chow is a combination of artisanal cabinetry and industrial components, with hand-cut and fitted drawers and a bent plywood surfaced mount on perforated steel tubing. The height is adjustable, it allows adaptation to a variety...
Edgeland Residence Inspired By Traditional American Dwellings
Edgeland Residence on the bank of the river Colorado by Bercy Chen Studio is a rethinking of a traditional American dwelling. Such dwellings were partly in the soil using the energy of the earth for supporting warmth and comfort during the year. This residence is a pit house with a green roof to feel warmer...
Minimalist And Stylish Cat Beds And Scratchers
Your interior shouldn’t be spoilt by pet homes that don’t match the style and colors, and for your cat there’s a minimalist solution that would match your interior perfectly. Polish designer Marta Pietrusiak created myKitty to help cat owners with modern taste incorporate attractive cat beds and scratchers into their homes without it being an...
Stunning Studio With Minimal Aesthetic
Russian designers continue proving that they aren’t worse at minimalist design than Japanese masters. This modern studio by Igor Sirotov is open-plan and with a flowing interior. The materials used are modern and bring minimalism: concrete, wood, marble and steel, while the color scheme is a little bit gloomy – white, gray and black. The...
100 Stylish And Exciting Walk-In Closet Design Ideas
Any dream house should have a walk-in closet, that’s for sure! Make your dressing stylish and pleasant choosing your favorite style: classical, glamour or minimalist. Add much light and mirrors to see yourself from all the sides, put a colorful pouf that would make an accent. Modern or minimalist style is cool for a double...
Simple Yet Cozy White Bungalow In Brazil
This amazing bungalow in Brazil takes us to the tropics, it’s so fantastic because it’s winter now and it’s so pleasant to think of summer. The interior is simple and full of light due to the big windows and lots of white color. Rough brick walls, concrete walls covered with white paint look amazing, kind...
