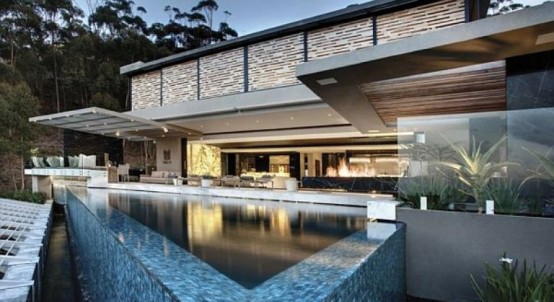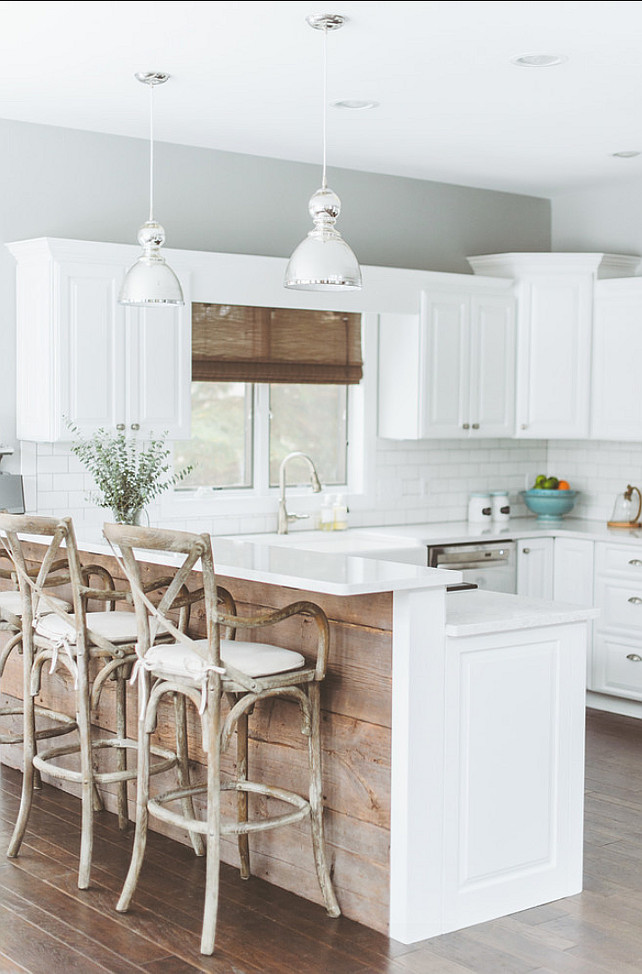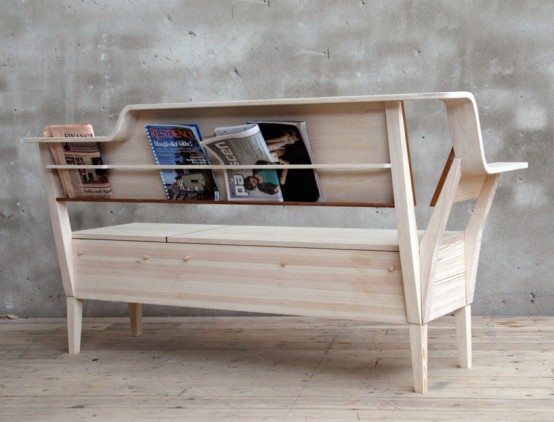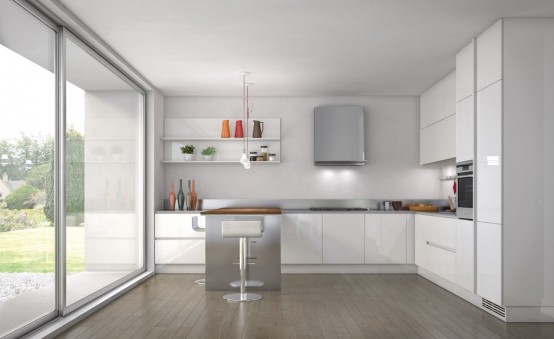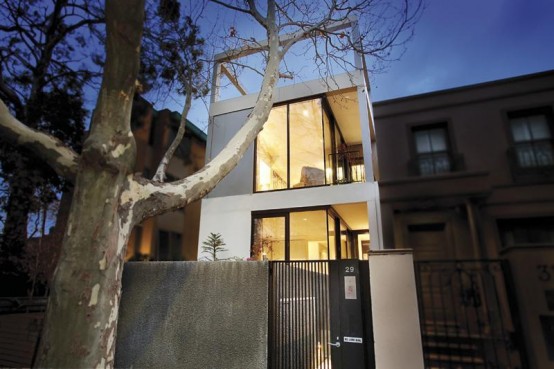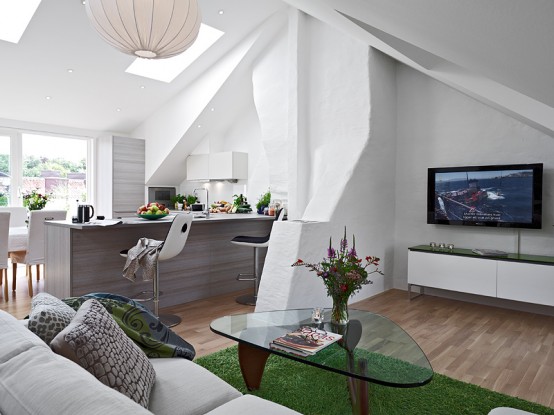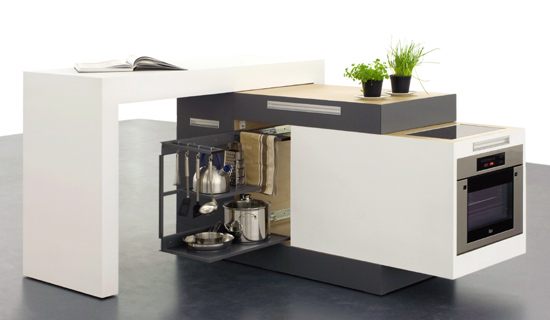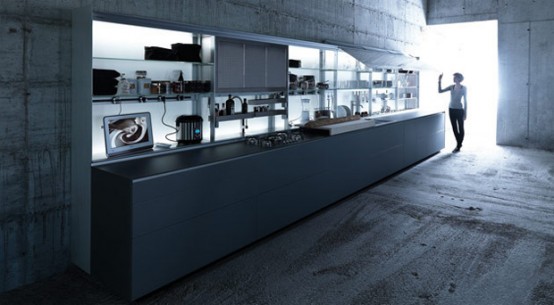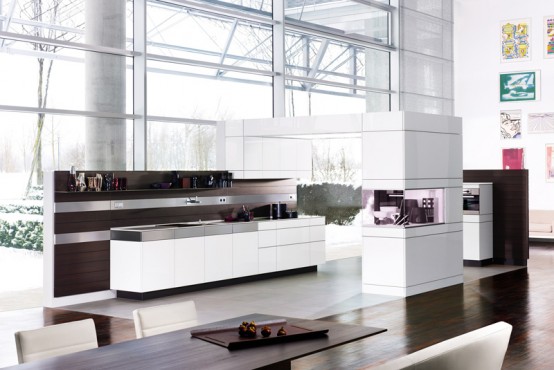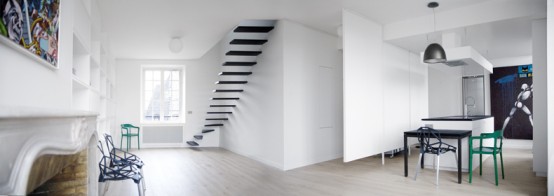This luxurious residence is located in Cape Town, South Africa, on the slopes of Signal Hill. It’s called SAOTA Residence and is created by Antoni Associates. The owners wanted to see a cool and absolutely modern residence of the 21st century. So the residence has a pool terrace, additional two bedrooms for their children, a...
Search Results for: open kitchen design
125 Awesome Kitchen Island Design Ideas
There are plenty of problems a kitchen island could solve. It can easily add some style to your kitchen or provide additional storage, extra seating area or help to separate your cooking area. Nowadays, more than 50% of people think it’s must-have. Even small kitchens could benefit a lot if you install a smart kitchen...
Contemporary Kitchen Sofa With Books And Magazines Storage On The Back
Seating furniture combined with book storage is a very practical trend which become more and more popular. Swedish design students, Emma Nilsson, Johanna Westin and Lisa Frode has designed a contemporary version of the common kitchen sofa that follows this trend. The old and traditional kitchen sofa is usually the favorite place in Sweden homes...
Simple and Sleek Kitchen Design – Emetrica by Ernestomeda
Ernestomeda has released a new kitchen collection called Emetrica. It’s characterized by elegant lines, slender thicknesses, authentic textures and personalization. The kitchen’s design is very simple yet it features some interesting details. For example, there are full-height handles on the cupboards, which blend into the rest of the furnishings while still delivering convenience and design....
Thin and Modern Townhouse Design in Melbourne
This modern townhouse is designed by BE Architects in Melbourne, Australia. The house is relatively thin but thanks to great planning it has quite spacious rooms. Many of them feature extensive floor to ceiling glass windows that captures northern sunlight and unites a perfect blend of indoor and outdoor living. There are 3 large bedrooms,...
Very Modern Swedish Loft Design with a Protected Terrace
This very modern loft in the 1930’s house is designed by Kanozi Architects. It features a terrace with beautiful views and is full of furniture and appliances by famous companies, including: Poggenpohl, Hans Grohe, Duravit and Gaggenau. The apartment has a light, airy and very well thought through plan with up to 3.9 meter ceilings....
Small Modular Kitchen for Very Small Spaces
This modular kitchen is created by German designers Kristin Laass and Norman Ebelt. Its prototypes were recently presented on DMY International Design Festival 2010. The main idea behind this kitchen is to fit to very small spaces without losing anything that usual kitchen have. The kitchen occupies only one square meter when closed and can...
Extremely Ergonomic Kitchen Design – New Logica by Valcucine
In 1996 Valcucine has started to manufacture an extremely ergonomic kitchen called “Logica System”. It has featured 80cm depth units with equipped back section, the hood that freed head movements and the wall unit with a door that opened and closed by only the force of gravity. This year the company has presented the “New...
White Kitchen Design with Wooden Back Walls – +Artesio by Poggenpohl
You might remember a mannish kitchen design done as a collaboration between Poggenpohl and Porsche Design. The kitchen manufacturer, Poggenpohl, has presented an another awesome kitchen design that is in collaboration with German architect Hadi Teherani. The kitchen has a very flexible, modern, minimalist and open design that consists of white cabinets and wooden walls....
Black and White Flat Interior Design With Amazing Steel Staircase
This 95 square meter flat is designed by French architecture and design studio, Ecole. It’s facing the Eglise Saint-Gervais on one side and the Hôtel de Ville de Paris on the other. The whole of the the two top floors of an 18th century building are occupied by it. Of course the flat is a...
