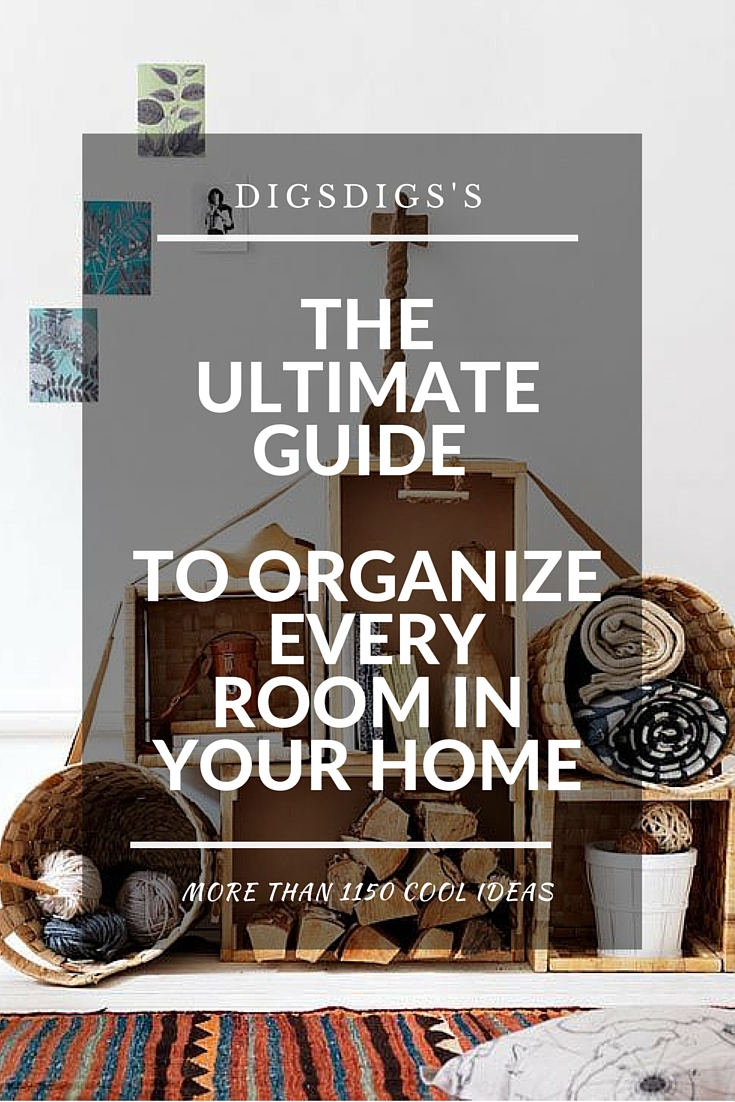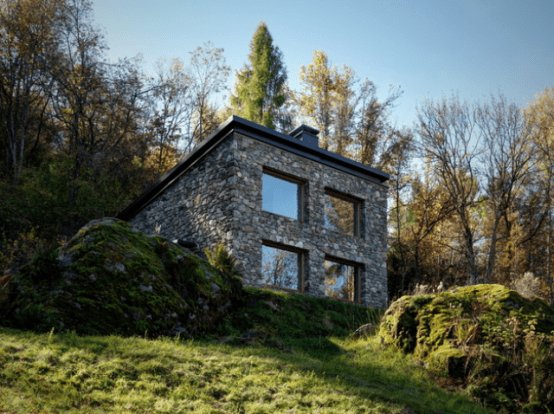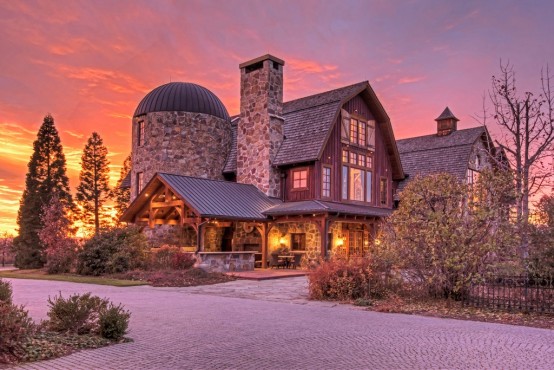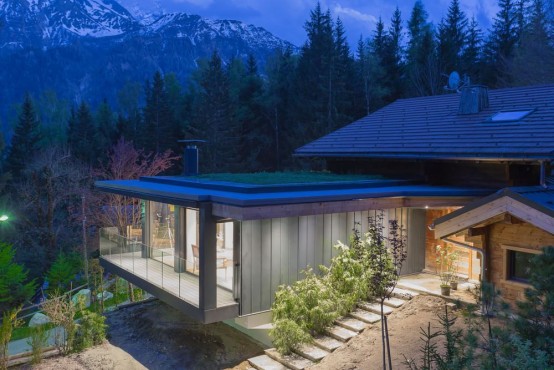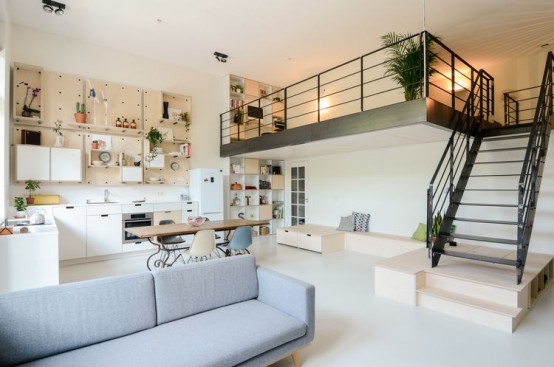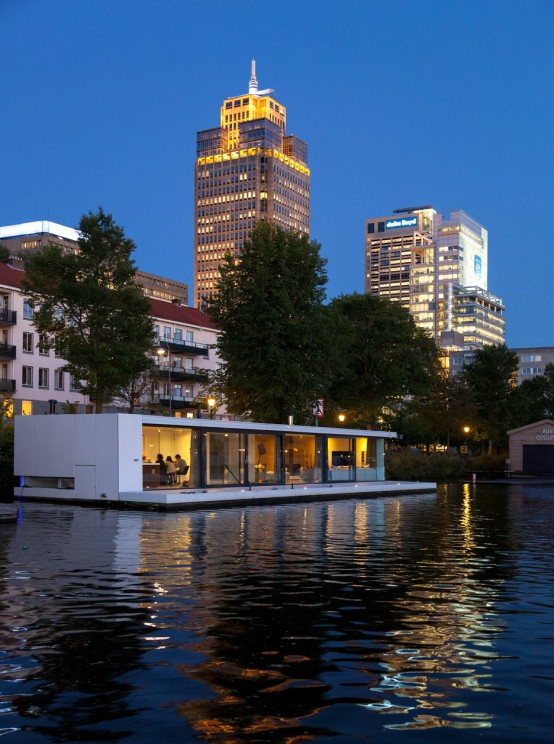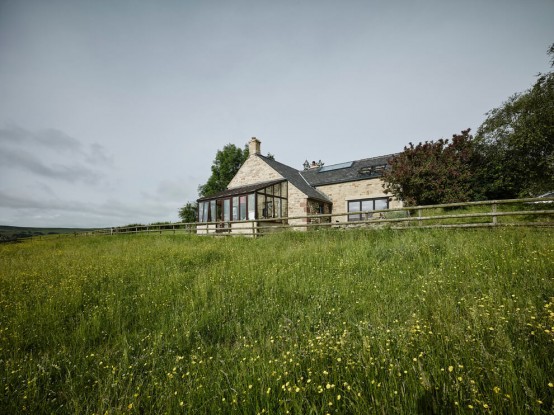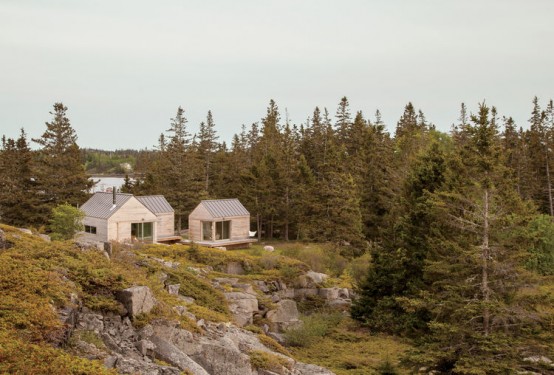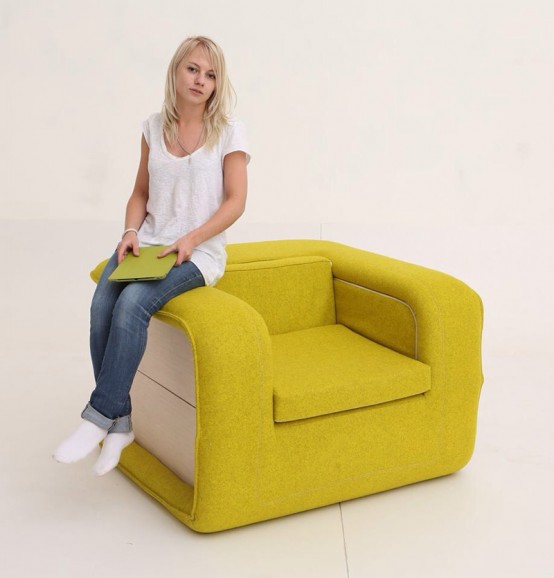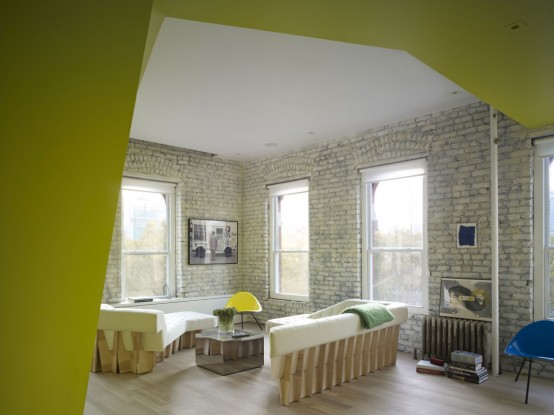If you dream about de-cluttering your home without losing sanity then we’re here to help. Over the years, we’ve gathered a lot of very interesting and creative ideas or simple tips and tricks to help you enjoy your beautiful home more than tidying it up. Your mess is simply no match for these helpful solutions...
Search Results for: open kitchen design
Minimalist Cabin Covered With Stone From Ruins
This modern cabin in Northern Italy is a real gem designed in stone. Architect Alberto Vinotti created Casa VI from the ruins of an old stone home. The exterior is made of locally sourced stones and looks centuries old. The interior, on the other hand, is pure contemporary and even minimalist. The house consists of...
Incredible Barn Mansion Of Wood And Stone In Utah
This barn mansion in Orem, Utah, is really one-of-a-kind! This place is big, with 9 bedrooms, 17.5 baths, and 21,998 square feet. The house looks like a real giant barn inside with lots of wooden beams supporting the roof, which have become a part of interior. The décor is rustic, with lots of wood and...
Modern And Elegant French Chalet With A New Extension
Chalet SOLEYÂ by Chevalier Architectes is located in Les Houches, France. The new extension houses the shared spaces and was made for socializing. It contrasts with the original timber construction and has large full-height windows and glass walls as well as a covered deck with glass balustrades. The new extension also came with a series...
100-Year-Old Amsterdam Schoolhouse Becomes A Modern Loft
A historic Dutch schoolhouse got a residential redesign by Standard Studio. The inner design is modern with slight touches of industrial décor, it offers a warm and modern respite, while respecting the colorful history of the schoolhouse. In the living room simple birch plywood built-in storage under the stairs provides a place to stash kids’...
Floating Watervilla Weesperzijde In Amstel River
Half of this floating house by +31 Architects is submerged below the waterline of Amsterdam’s river Amstel, while the other opens out to a buoyant terrace. Watervilla Weesperzijde is connected to the quay by a wooden bridge, which flexes as the residence rises and falls with the tide. Sliding glass doors added to the lounge...
Hocker Farm With A Traditional Exterior And Minimalist Interior
Do you like striking contrasts? If you do, then this modern take on a traditional chalet will impress you by the contrast between indoors and outdoors. Donald Architecture completed the design of Hocker Farm, a charming stone cottage. Constrained in size by the original garage footprint, the challenge was creating the extra rooms within a...
Natural Vacation Escape Of Three Wooden Cabins
Three small pavilions connected by a deck form a summer retreat that balances privacy with a panoramic view—all in less than 900 square feet. Working around the site’s unique topography, design-build firm GO Logic created each structure at varying elevations. Among the three pavilions are the standard comforts of any home: a kitchen, living space,...
Bold Flop Armchair That Folds Out Into A Bed
Creative and functional furniture is a must in every modern home, the more functional it is, the better. This Flop armchair by Russian designer Elena Sidorova is right one of these – it not only has a very creative and bold look but also folds open and becomes a bed. The chair is upholstered in...
Sculptural And Bright Loft Renovation Mixes Past And Present
Located in Manhattan, New York, the Chinatown loft has been here since the 1980s but a few years ago it was renovated by Buro. The renovation transformed it into a one-bedroom loft with 1.5 bathrooms. By getting rid of the individual rooms, the architect opened up the space allowing light to travel through and to...
