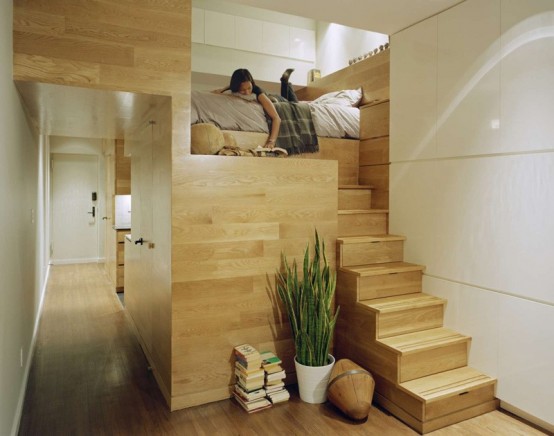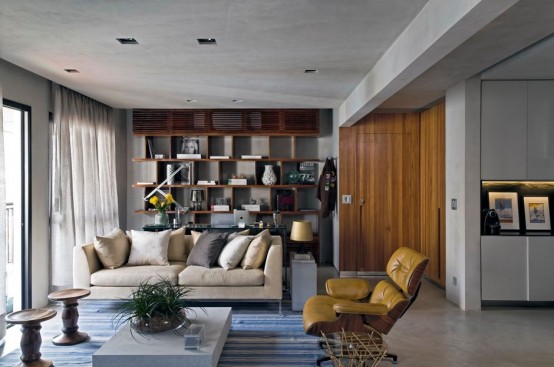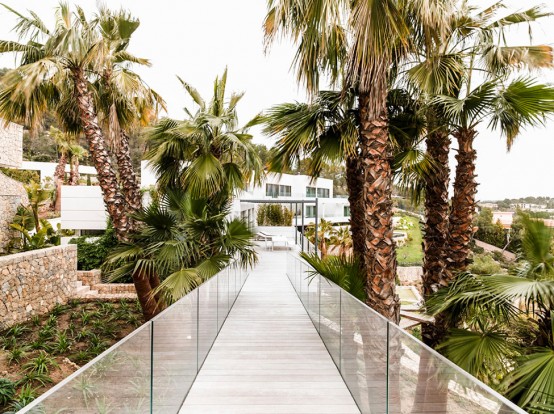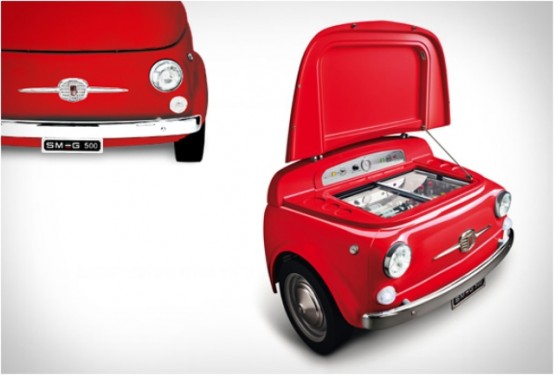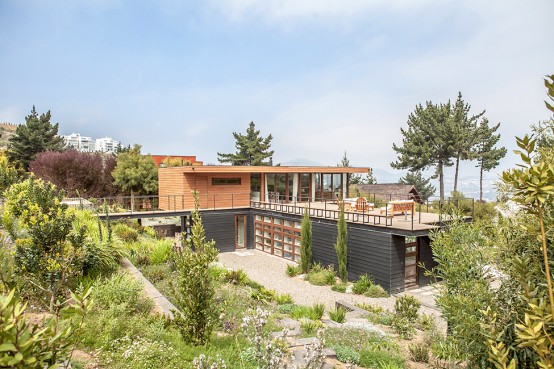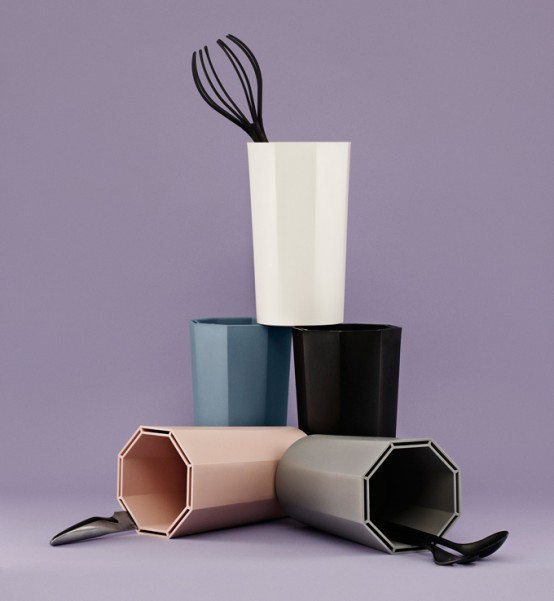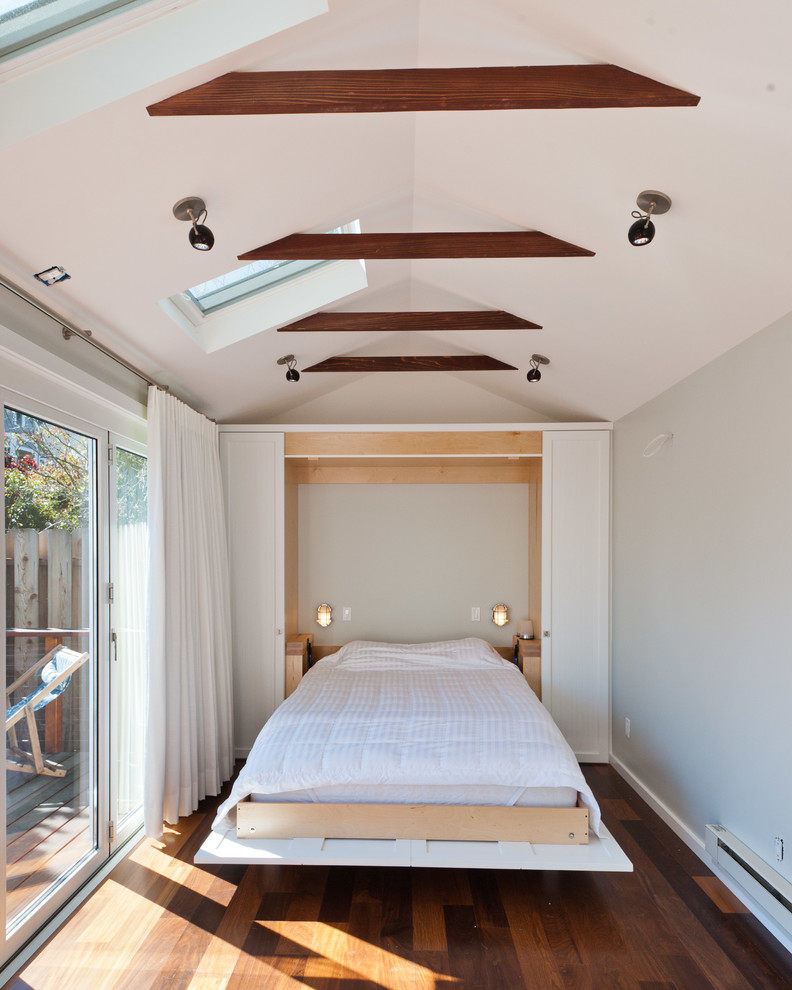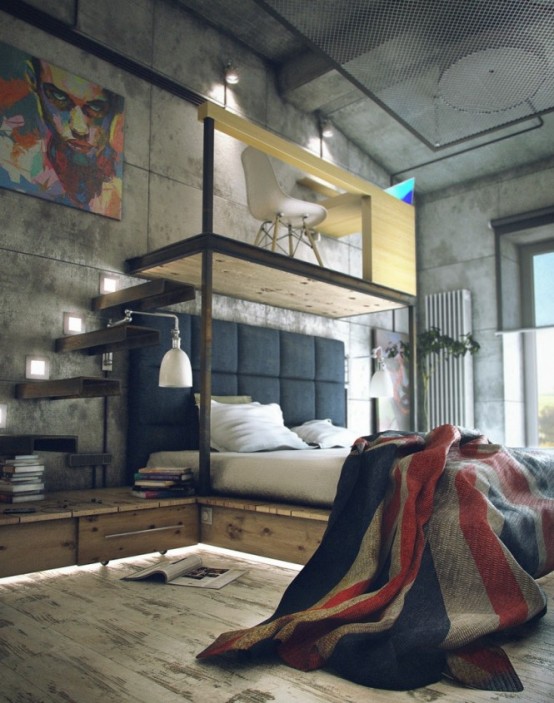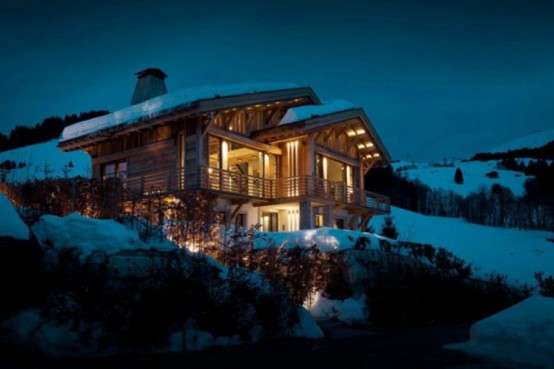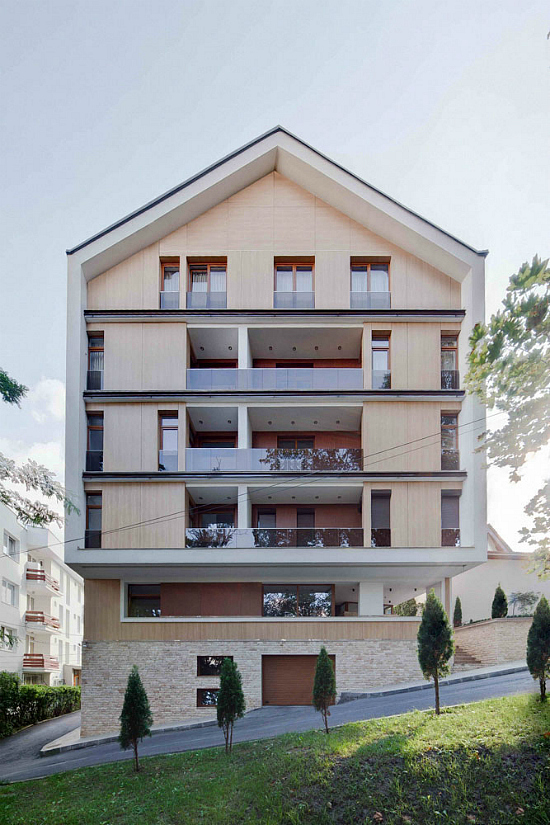Jordan Parnass Architecture has designed a creative loft solution for a 500 square foot apartment in New York. The concept was exploiting every opportunity for storage, and then combining the kitchen, bathroom, and sleeping loft into an intricately sculpted wood-paneled central service core. The space outside of the core area would remain as flexible as...
Search Results for: open kitchen design
Elegant Modern Loft With Concrete And Wood Details
This is a loft by architect Diego Revollo measures a total of 105 square meters and is located to the south of Sao Paulo. The biggest challenge was to open the space and to make it feel more spacious and airy, so the architect decided to go with an open plan for the kitchen and...
Luxury Villa Chameleon With A Glossy White Interior
Think absolute luxury, astonishing sea views and exquisite location as it’s villa Chameleon in Palma de Mallorca! The house boasts a flawless glossy white interior, which can be nicely illuminated in different colors, depending on your mood, or you can just highlight specific corners of the house. The main house comprises a spacious living room,...
Colorful SMEG500 Fridge From A Vintage Car
If you want to make a statement in your kitchen, to attract attention, then this fridge is for you! Fancy half of a pristinely restored vintage car with a built-in fridge in your kitchen? Smeg have recently teamed up with “Fiat 500 Design Collection”, the creators of the popular Fiat 500 furniture collection, for this...
Relaxing Tanovatti Retreat With Bright Interiors
This House Tavonatti was designed by Par Arquitectos as a retreat in the region of Cachagua, Zapallar, Chile. The residence consists of two blocks, one on top of the other with exterior staircases that connect the perpendicularly arranged units creating open-plan spaces. The terrace, located at the upper floor offers striking views of the beautiful...
Minimalist And Functional Knife Storage Pot
If you have a minimalist kitchen and want to continue the style in every detail, you are definitely looking for minimalist tableware and some more accessories. Knife Pot offers not only a permanent place for all knives in the household, but also hosts cooking utensils, such as whisks, wooden spoon or spatula. The piece was...
50 Super Practical Hidden Beds To Save The Space
Hidden and multifunctional things help to save the space and to change the room very fast at any moment you need. There are so many ways to hide beds in your space! For example, designers create lots of transformable furniture that you may use as a wardrobe, a desk and a bed – you just...
Casual Industrial Loft With Rough Romance
Casual style is very fashionable today, and industrial style also because it gives a possibility to find romance in usual and rough things. Designer Maxim Zhukov created a loft in these styles, sort of casually ‘thrown-in’ style that just works. Industrial style is in every detail – in exposed wiring and ducting above a large...
Luxurious Chalet Of Natural Wood In The French Alps
Architectural studio Bo Design created this luxurious house Cyanella Chalet in Megeve, in the French Alps. Thanks to the lots of wood used the exterior is a nice addition to the landscape and doesn’t disturb the harmony. Giant window and an open-plan living room with dining room make the atmosphere relaxing and cozy. A big...
Modern Loft With Glass Walls And Floors
This loft was built by In Situ Architects in Brasov, Romania. Cetuita Loft is n open space with a wonderful view on the mountains and the historical center of the city. On the first floor there is a kitchen, a dining room and some other rooms, office and a hall. On the second floor there...
