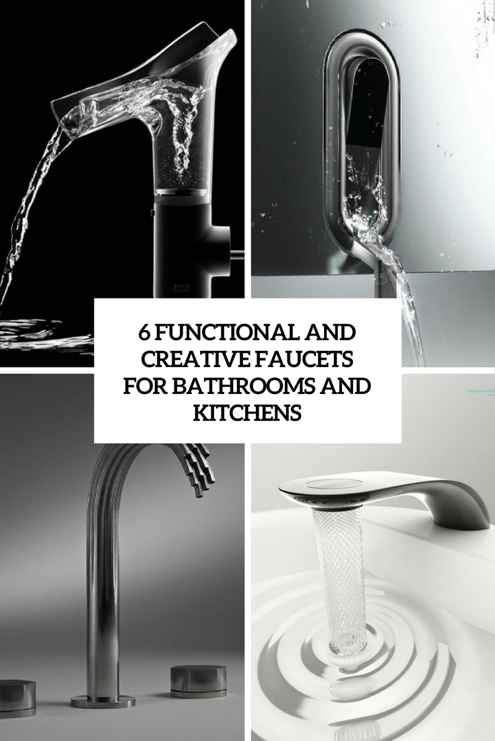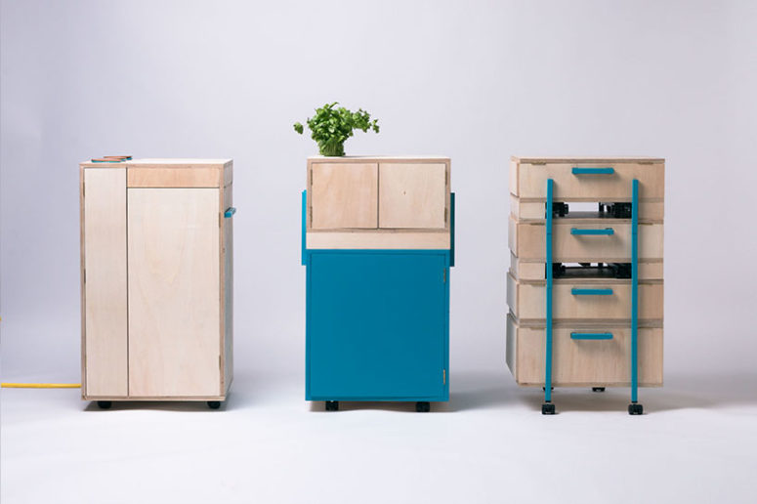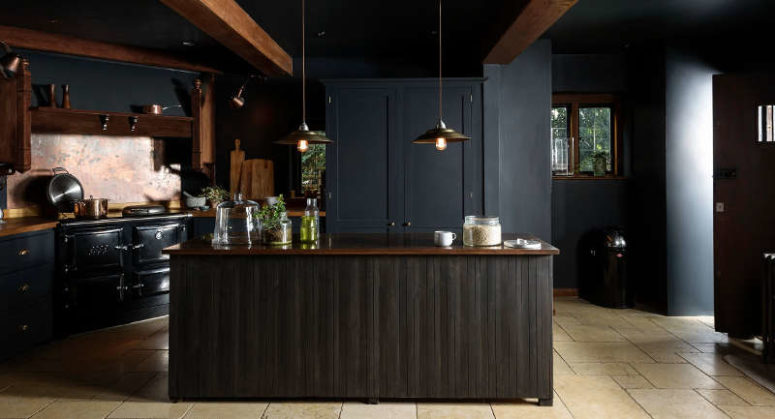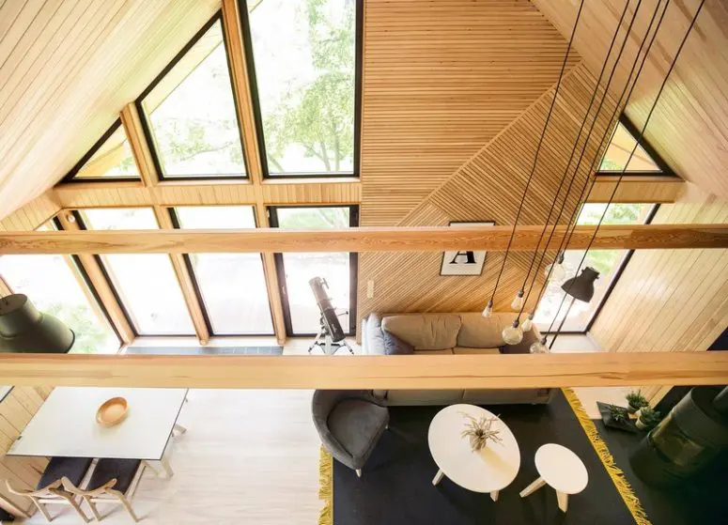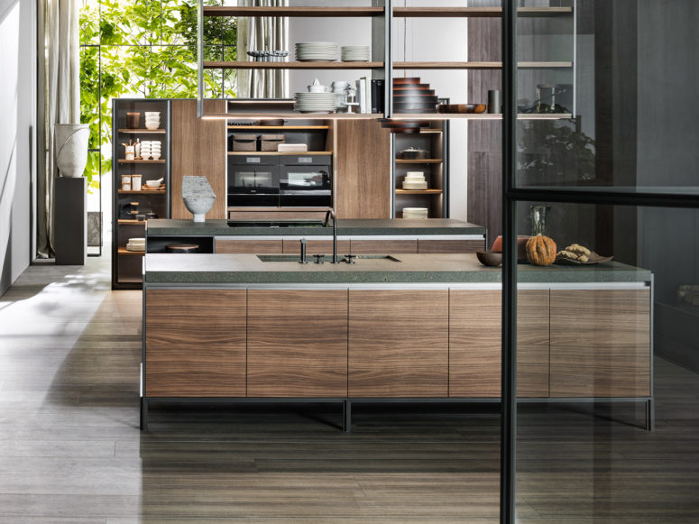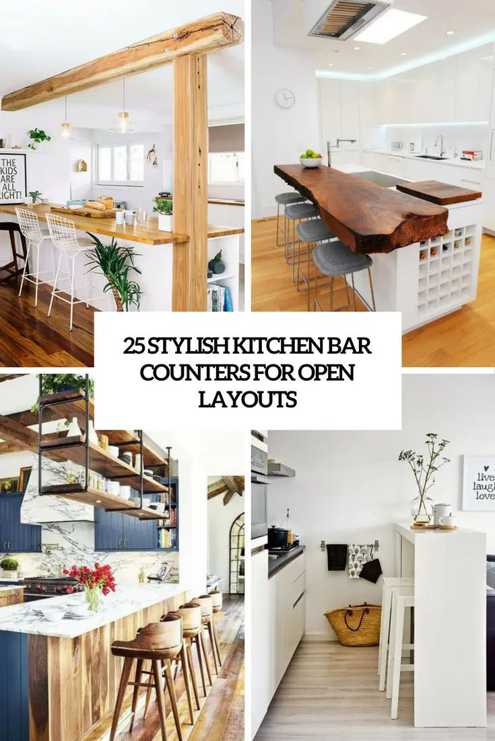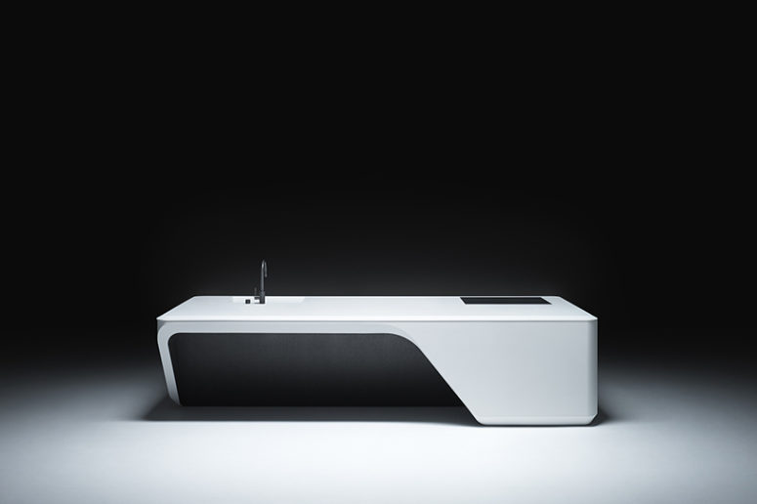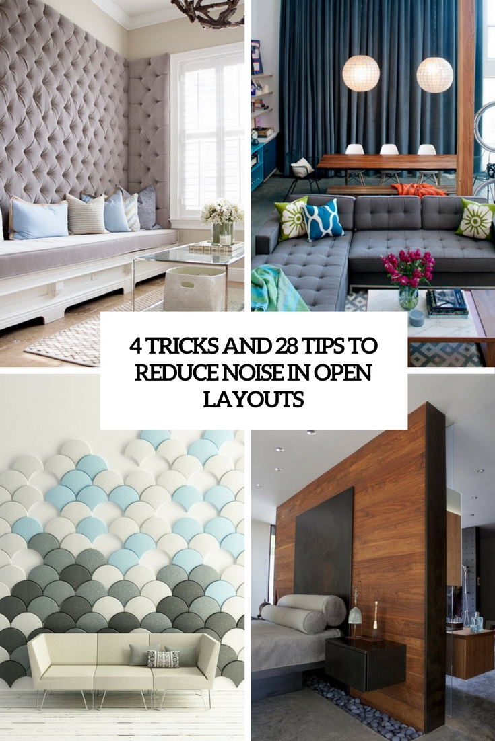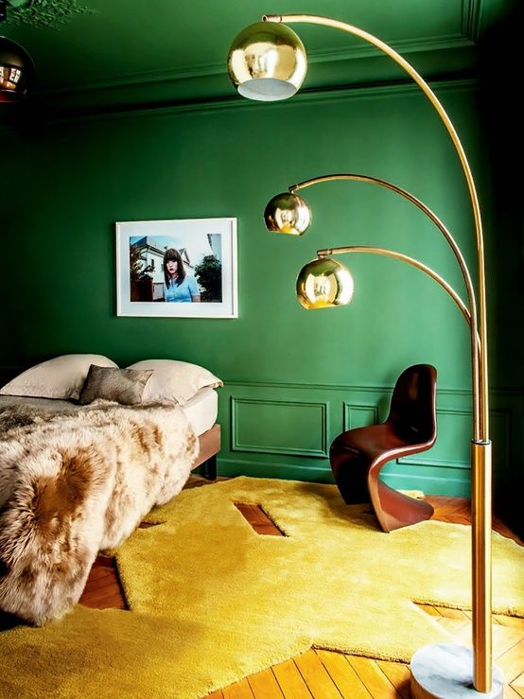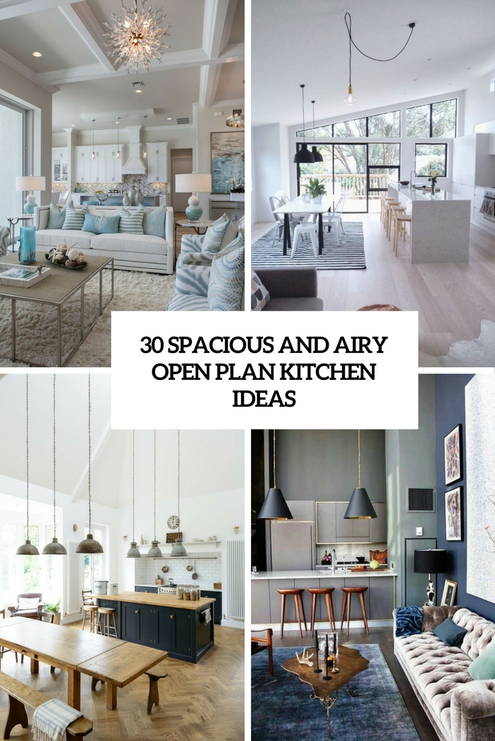A faucet is a necessary thing for a bathroom or a kitchen, and sometimes it becomes an accessory that highlights your design and decor. Plus, a functional faucet will add light, filter water and maybe even save it – there are all kinds of models to try. You can find unique 3D printed items, comfy...
Search Results for: open kitchen design
Modern Module Kitchen To Create Your Own Layouts
A usual kitchen offers very little possibilities to become a flexible space in the house. But modern designers and architects create unique mobile layouts that allow changing anytime, and today we are sharing such a kitchen. Guatemalan architect Alejandra Calderon‘s ‘The Liberation of the Kitchen’ offers the opportunity to develop different scenarios that adapt to...
Dark And Atmospheric Vintage Moody Kitchen By deVOL
Moody spaces are among the hottest trends in decor, and this dark and atmospheric kitchen was created by British kitchen designers deVOL for Petersham cottage. The space is really outstanding, let’s have a look at all the details. The kitchen features vintage black cabinets with brass handles, which give a chic and refined look to...
Summer House With Scandinavian Design And Belorussian Touches
Minsk-based Zrobym Architects completed the design of a summer house in the village of Raubichi, Belarus. The 731 square-foot wooden cabin was envisioned as a cozy retreat for the client’s mother, and if you like modern design with lots of natural touches, you’ll be excited by this home! Trying to execute all the wishes of...
Modern And Industrial VVD Kitchen By Dada
If you are looking for a modern industrial kitchen with elegant design, look no further. Dada’s VVD Kitchen, designed by Vincent Van Duysen, is a lovely study in contrasts. Wood veneer, stone, and aluminum intersect in a linear composition that manages to be simultaneously formidable and streamlined. Thick stone worktops convey durability and solidity, while...
25 Stylish Kitchen Bar Counters For Open Layouts
Today an open layout is a hot trend, designers advise to create such spaces to use them as much as possible and to fill the layout with light. As these are usually kitchens, dining rooms and living rooms united, a kitchen bar counter or a kitchen island (if there’s one) becomes a space divider. Kitchen...
Minimalist Cove Kitchen Island By Zaha Hadid Design
Ready for masterpieces of minimalism? Here’s one of them by a very famous design studio! Cove by Zaha Hadid Design is a freestanding kitchen island; this unit that features the architect’s fluid geometric lines that achieve harmony through the malleable materials combined with Boffi’s know-how and artistry. Available in two sizes, Cove by Zaha Hadid...
4 Tricks And 28 Examples To Reduce Noise In Open Layouts
Open layout is a very trendy solution that is used by many designers and just home owners, and it’s not surprising because it has many advantages: the abundance of light, visual unity of whole apartment – and it seems larger thanks to such planning, too. Alas, there are some disadvantages, and one of the most...
Best Furniture, Product and Room Designs of February 2017
In February 2017, we’ve shown you a lot of cool stuff. Here the most interesting room designs and furniture among them. Analogous colors are groups of three colors that are next to each other on the color wheel. This roudnup shows how you could them in different interiors. 34 Analogous Color Scheme Décor Ideas To...
30 Spacious And Airy Open Plan Kitchen Ideas
Open layouts are super popular today because they let to use all the potential of the space, make advantage of every inch of even a small apartment, besides, it will feel airier and more spacious. Open kitchens united with dining or living spaces have become a norm already, even if the rest of the home...
