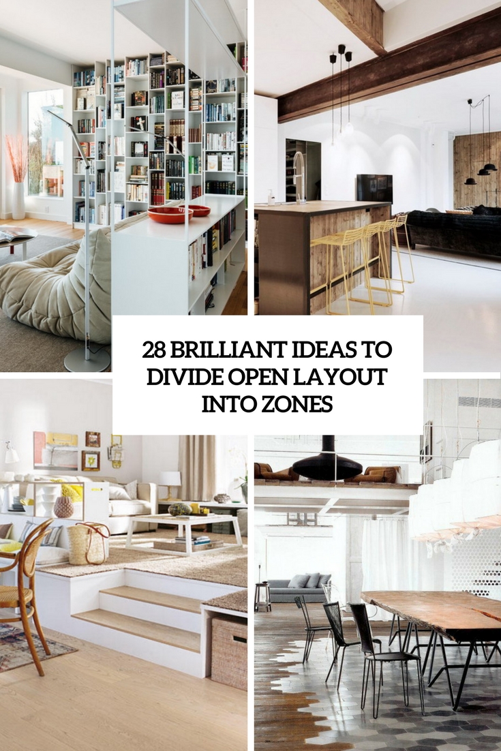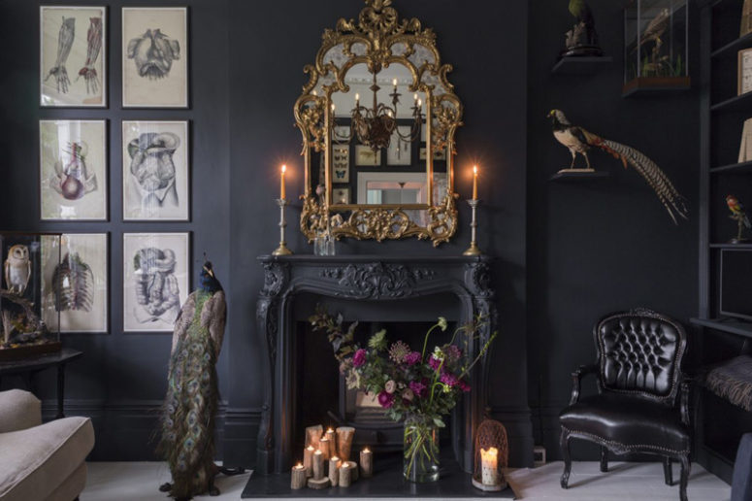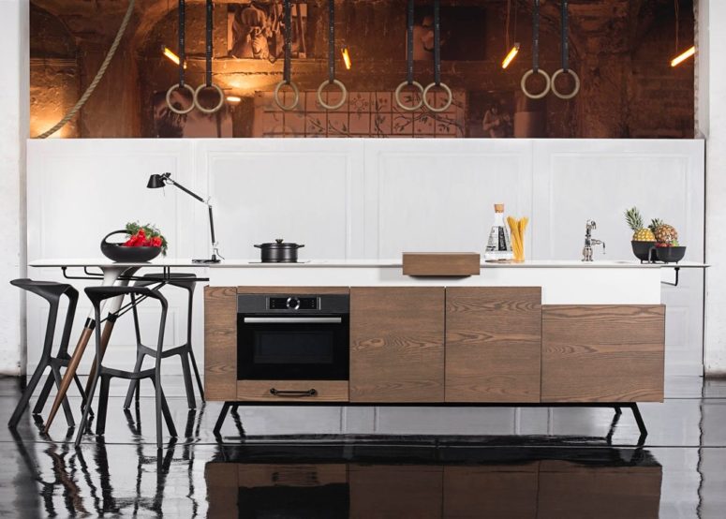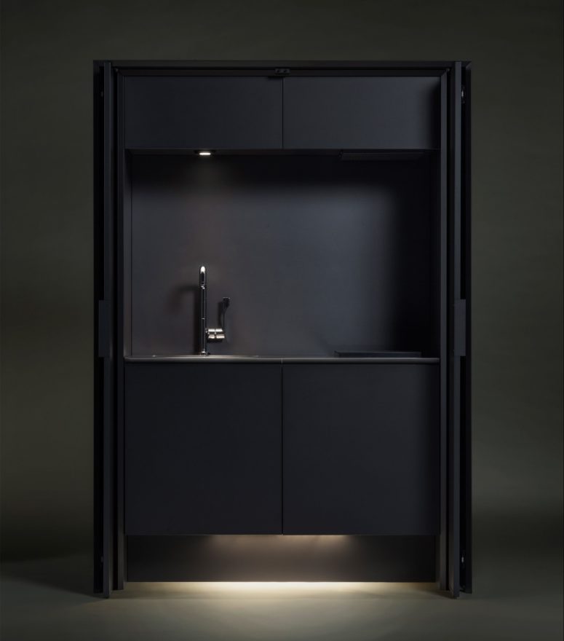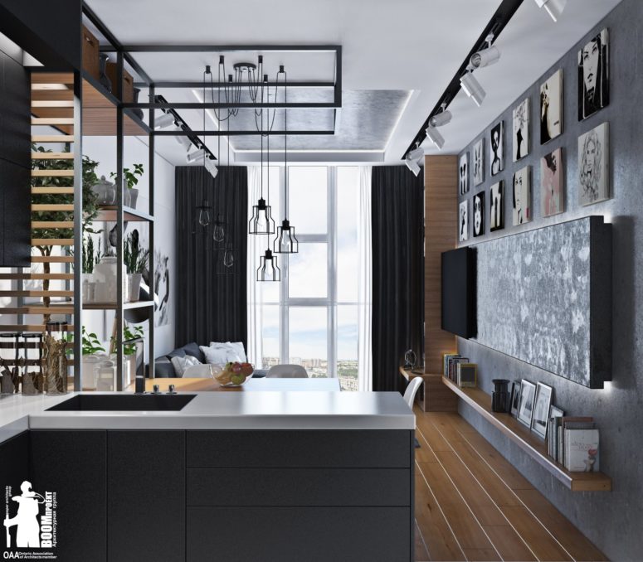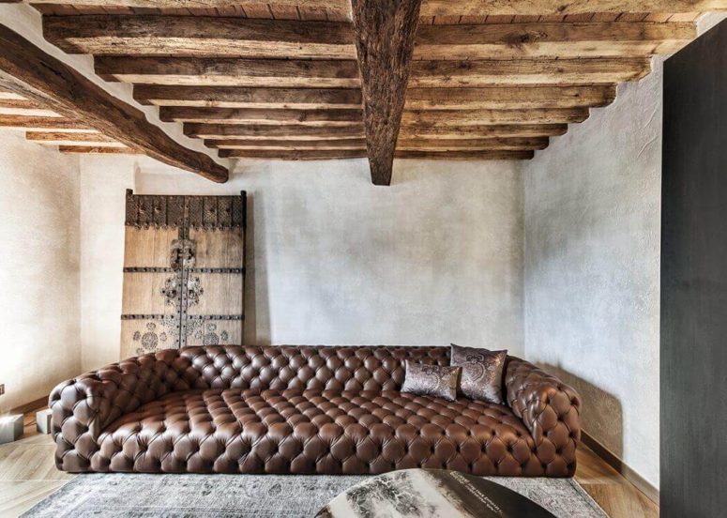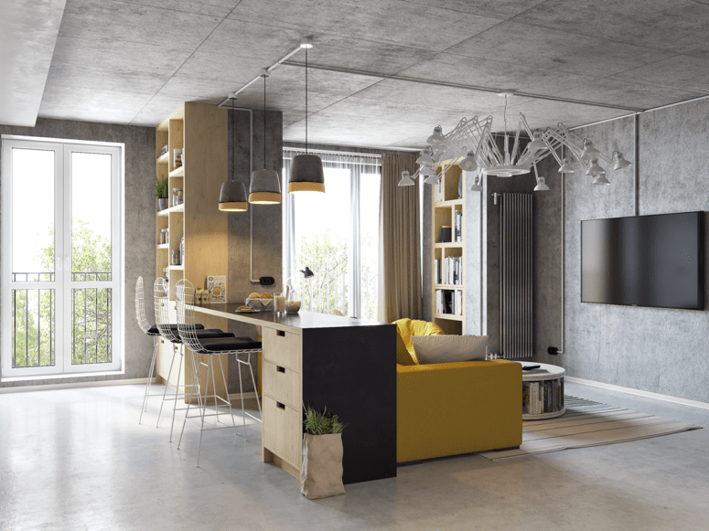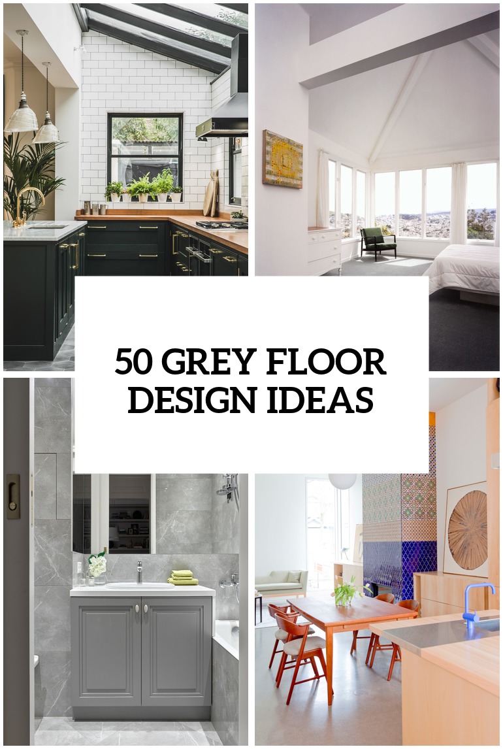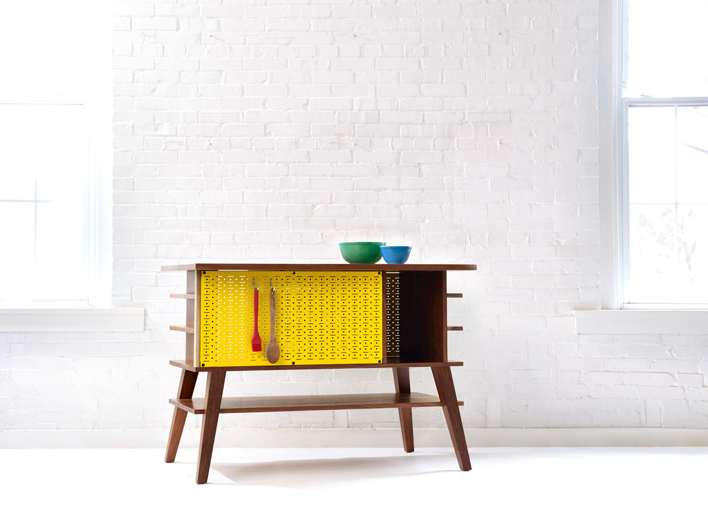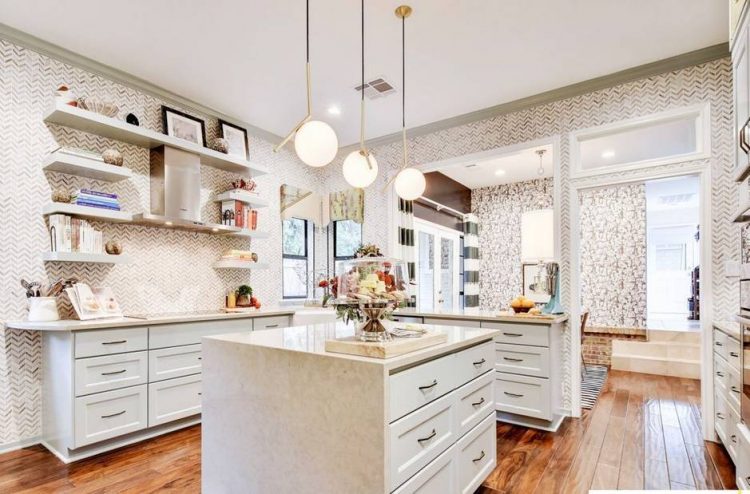Open layouts are a very popular feature in modern interiors, both in small apartment and in large houses because they visually enlarge the space and bring a feeling of freedom. However, such a floor plan may look badly disorganized. Small apartment may look cluttered and in big spaces you may get inappropriate emptiness, so how...
Search Results for: open kitchen design
Best House and Apartment Designs of November 2016
In November 2016, we’ve shown you a lot of cool stuff. Here the most interesting house and apartment designs among them. This beautiful moody house is done in Victorian style with a touch of steampunk, looks unique and very stylish. Victorian-Inspired House With A Touch Of Decay Part modern, part rustic, this colorful home in...
Modern And Adaptable KITCH’T Corian Kitchen
Designed around a single, unmodified Corian DuPont board, the KITCH’T was conceived as the perfect compact spot for cooking and conversing with friends! The cooking and washing areas are on one side, while drink, coffee and cool area is fitted in the other. The worktop, reinforced on the inside with Corian and solid water resistant...
Compact Kitchen Unit Collection For Small Spaces
Japanese kitchen manufacturer Sanwa has designed a set of four kitchen units tailored to those with limited living space. The Affilato Hide unit is created particularly for small apartments, and conceals a sink and cooking area behind a pair of steel folding doors. When not in use, the furniture can be closed away, much like...
Laconic Grey And Black Kitchen United With A Living Space
Many designers prefer to unite living rooms and kitchens, whether it’s a small or a big house, it makes the space more airy and it looks bigger. Creating a smart transition or completely merging the two spaces may be tricky but here’s a cool idea to unite these two zones in one and keep them...
Best House and Apartment Designs of August 2016
In August 2016, we’ve shown you a lot of cool stuff. Here the most interesting house and apartment designs among them. Carnet Casa’s rustic home design in Crema, Italy has elegant touches from floor to ceiling, including a series of beautifully textured walls with a nod to old world charm. Rustic And Industrial Italian Home...
Modern Living Room And Kitchen Combo With Industrial Touches
This open-plan kitchen and living room combo is done in modern style with touches of industrial. Such a merging helps to make both rooms more spacious and get advantage from every inch of space. The walls are covered with rough concrete, and so is the ceiling and the floors to hint on industrial style. Here...
50 Grey Floor Design Ideas That Fit Any Room
Grey is a perfect color: timeless, classic and with lots of shades, it can fit any room and suit any décor style. You can find proper grey floors for modern, minimalist, rustic and other décor styles, and the good news is scratches and spots won’t strike the eye on grey like it would be with...
Bold Mid-Century Modern Kitchen Island With Storage
We are constantly looking for various ways to save some space, especially in such functional spaces as kitchens. Open shelving, various cabinets and pull-out drawers help with that, and kitchen islands with storage spaces are another great idea. We’ve found a perfect option for those of you who are looking for a storage kitchen island....
Eye-Catchy Glam Kitchen Design In A Mix Of Patterns
Kitchens are very important in every home, they should be functional for cleaning, cooking, storing and eating and stylish at the same time. It’s pretty hard to create a balance, and especially to give a character and mood to the kitchen. Not everyone can keep this equilibrium but some designers and owners manage to do...
