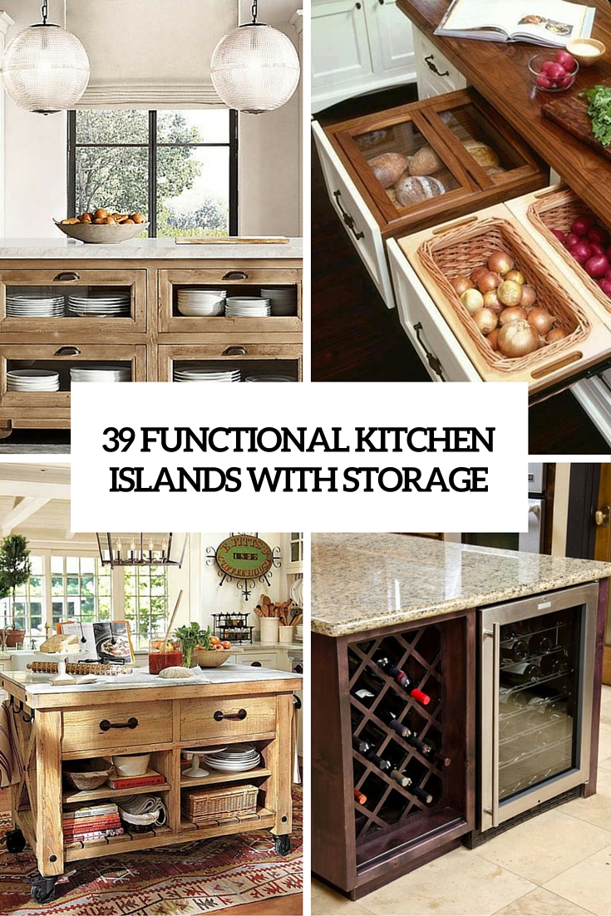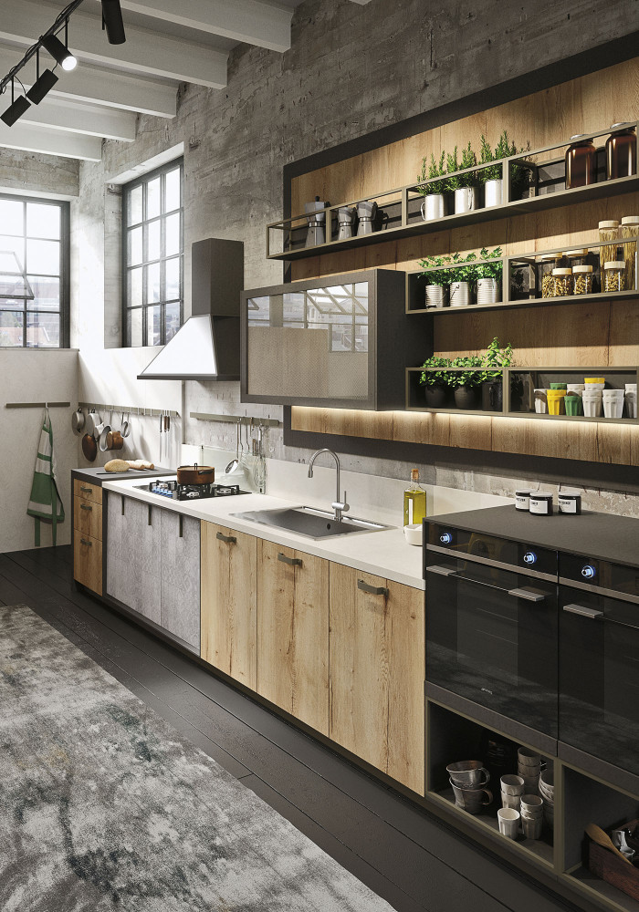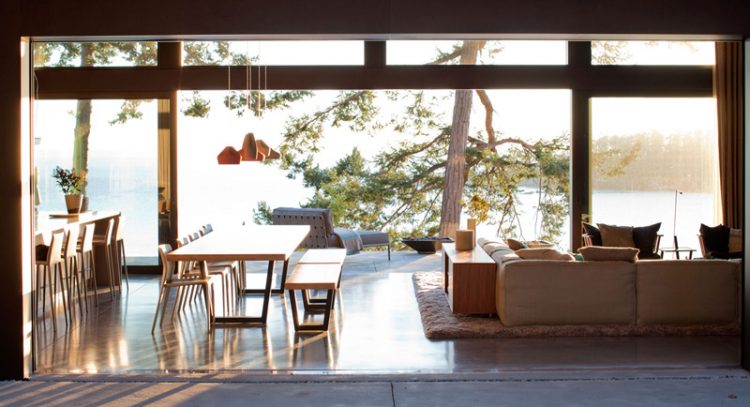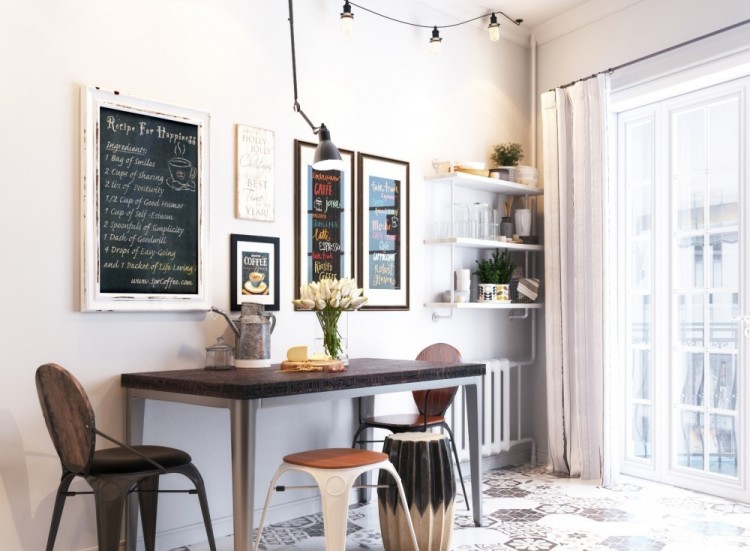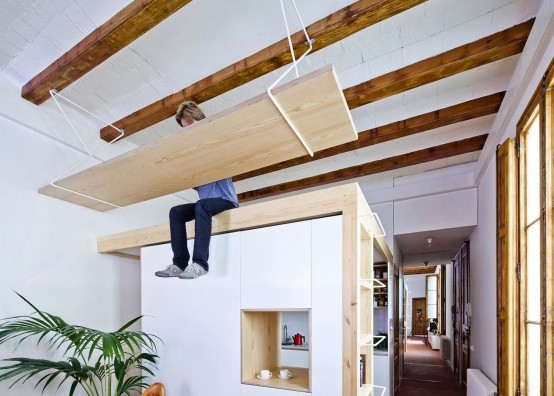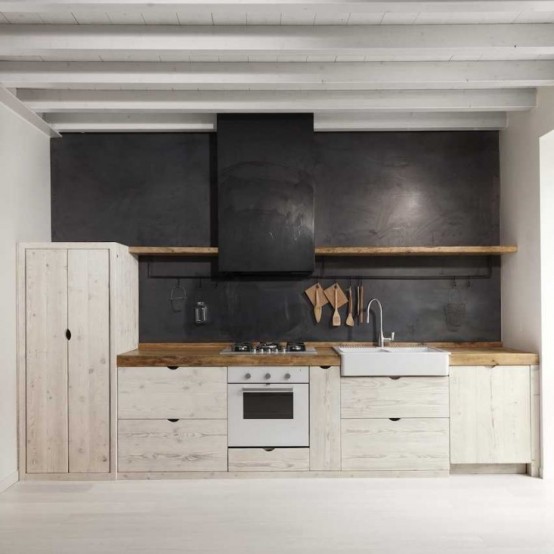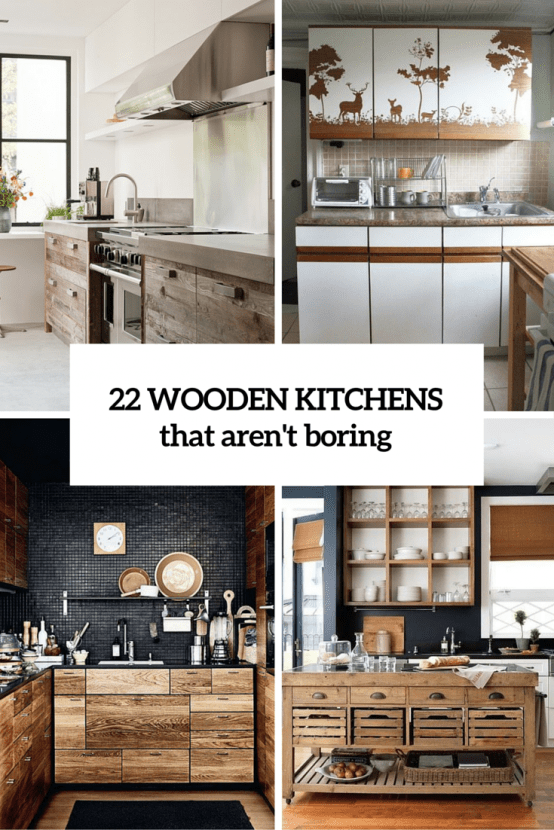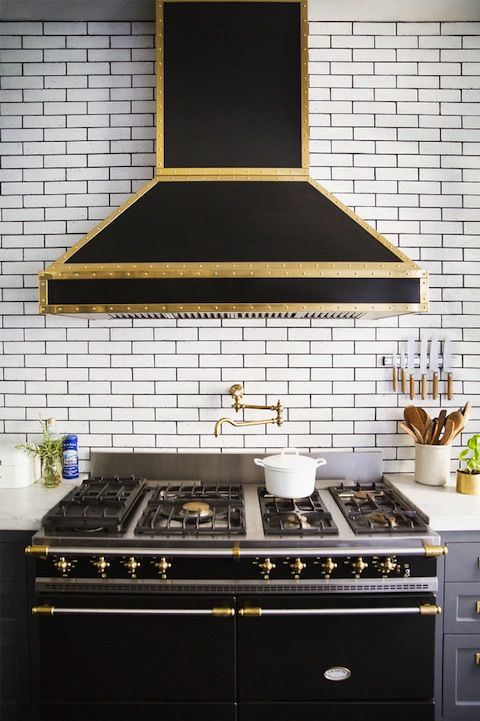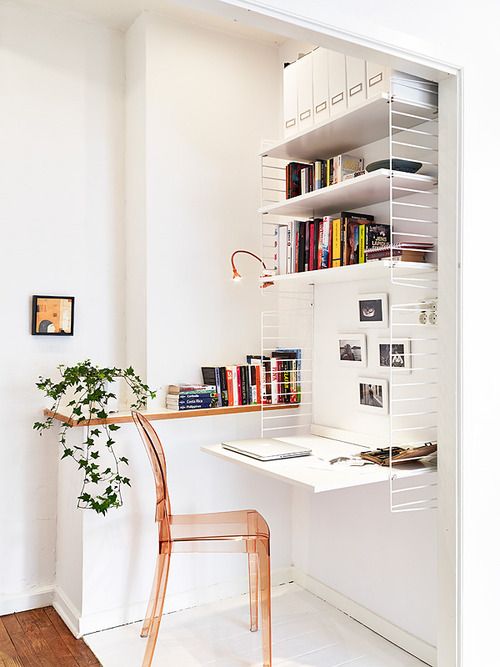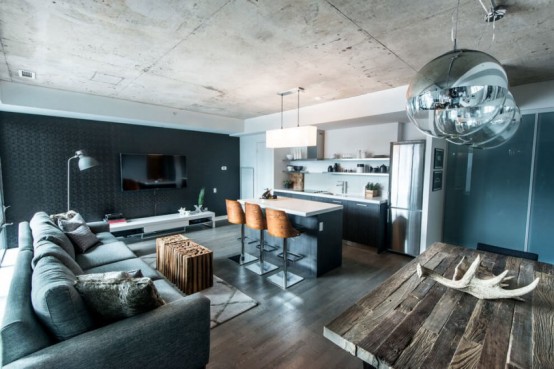A kitchen island is a necessary part of any kitchen as all the cooking and washing processes happen here. Moreover, kitchen islands are number one storage in any kitchen because they are always big enough to accommodate everything you want: dishes, food, books, magazines, wine and just usual drinks and many other things that come...
Search Results for: open kitchen design
Industrial Loft Kitchen With Light Wood In Design
Snaidero has presented a new cool loft kitchen collection, which features a distinctive urban industrial look that combine wood, glass and metal element that really lends itself well to open floor plans. The light wood offers such a strong contrast to the darker metals and gray finish of the cabinets and framing that it feels...
Modern Home With Open Spaces And Stunning Views
Living in the trees on South Pender Island, B.C. – and with that view of the water? Spectacular! Open, airy, and cozy is what they love the most. A custom-designed family holiday home by Marrimor Design Studio balances comfort with contemporary, privacy with open-ness. The décor is done in soft, earthy tones: nude, grey, beige,...
Small Yet Airy Scandinavian Kitchen Design
This airy Scandinavian kitchen is lively and cool, while the designer faced some problems decorating. The space is rather small and its shape is irregular but it should look spacious and cozy. A big French-styled balcony door makes the kitchen look more spacious and let lots of light in. Open shelving gave the kitchen an...
Modern Residence Design With Lots Of Wood And Exposed Beams
Bach Architects completed the redesign of a 753-square-foot apartment in Barcelona, Spain. The new configuration was conditioned by the customers’ wish to keep the two rooms at the façade as bedrooms, while a new living room, dining room, kitchen and study space were organized in the rest of the house. The generous height of the...
Beautiful Black And White Wooden Kitchen Design
Today we’re spotlighting a compact kitchen that interior designer and furniture maker Katrin Arens Arens designed for a young restaurateur couple in Bergamo. The kitchen is built largely from salvaged scaffolding wood with a dramatic back wall of iron sheeting that wraps around the range hood. The dishwasher is to the right of the sink...
22 Stylish Wooden Kitchen Designs That Aren’t Boring
A wooden kitchen might be strongly associated with the traditional design but there are ways to use wood in the kitchen that would break every stereotype. The beauty and charm of wood is that it can be so different and it goes well with every color. Once you’ve decided on your kitchen’s colors scheme you...
48 Cool Vent Hoods To Accentuate Your Kitchen Design
A vent hood isn’t just a necessary appliance for your kitchen, this piece can become a cool decoration just like a backsplash, and you can highlight your kitchen style, color scheme and décor with it. If it’s a farmhouse kitchen, then a hood covered with wood or tiles is your choice. If you have a...
33 Tiny Yet Functional Home Office Designs
Lack of space is a frequent problem in a modern house or apartment, we take a lot of space for living rooms to spend time with friends and family, for eat-in kitchens to cook and eat there, for bathrooms to get relaxed, so the space that you dedicate to a home office is often incredibly...
Industrial Loft Design With Natural Rough Wood Elements
This loft apartment by LUX Design is located in Toronto, Canada. The style of the apartment is industrial, it’s softened with the help of elements made from natural rough wood. Large columns and beams define the entire space and the ceiling was left unfinished throughout. The living space shares an open floor plan with the...
