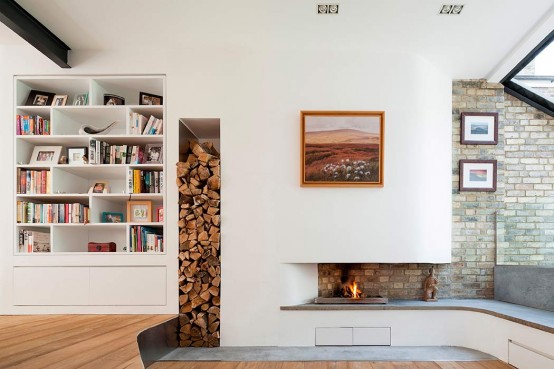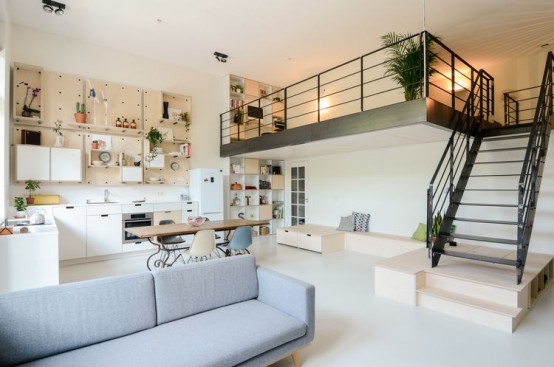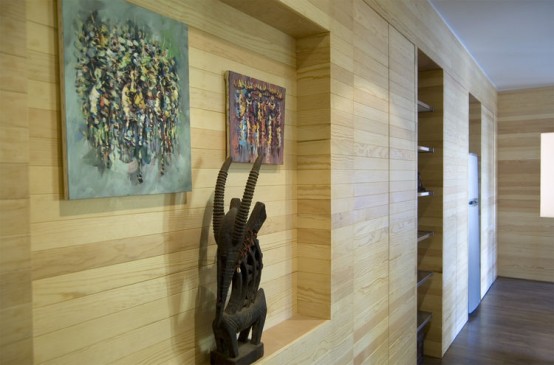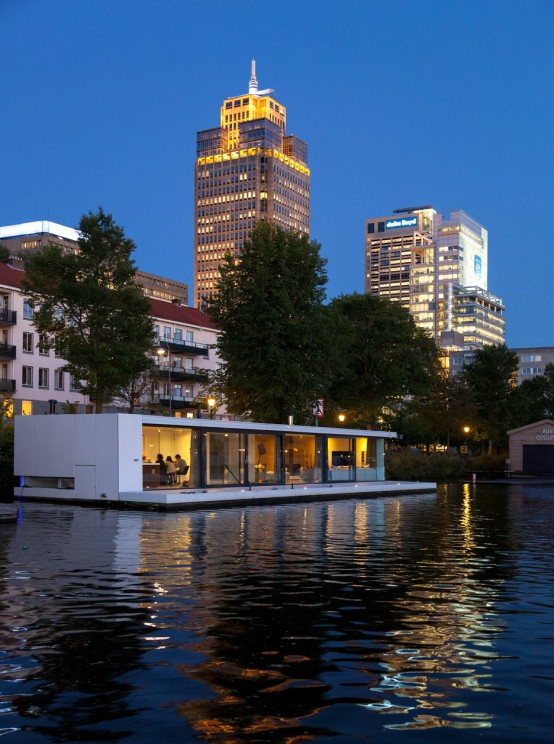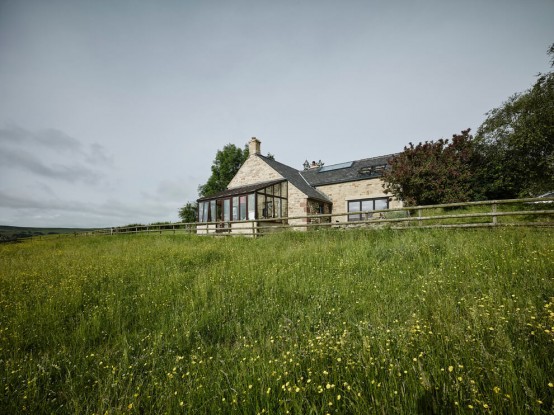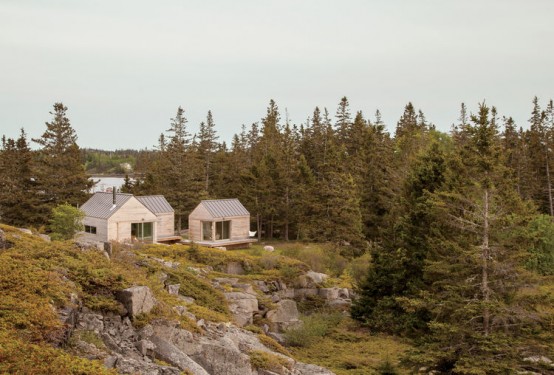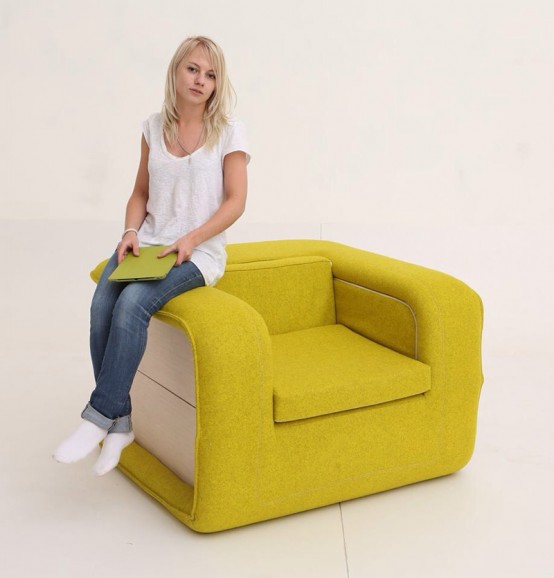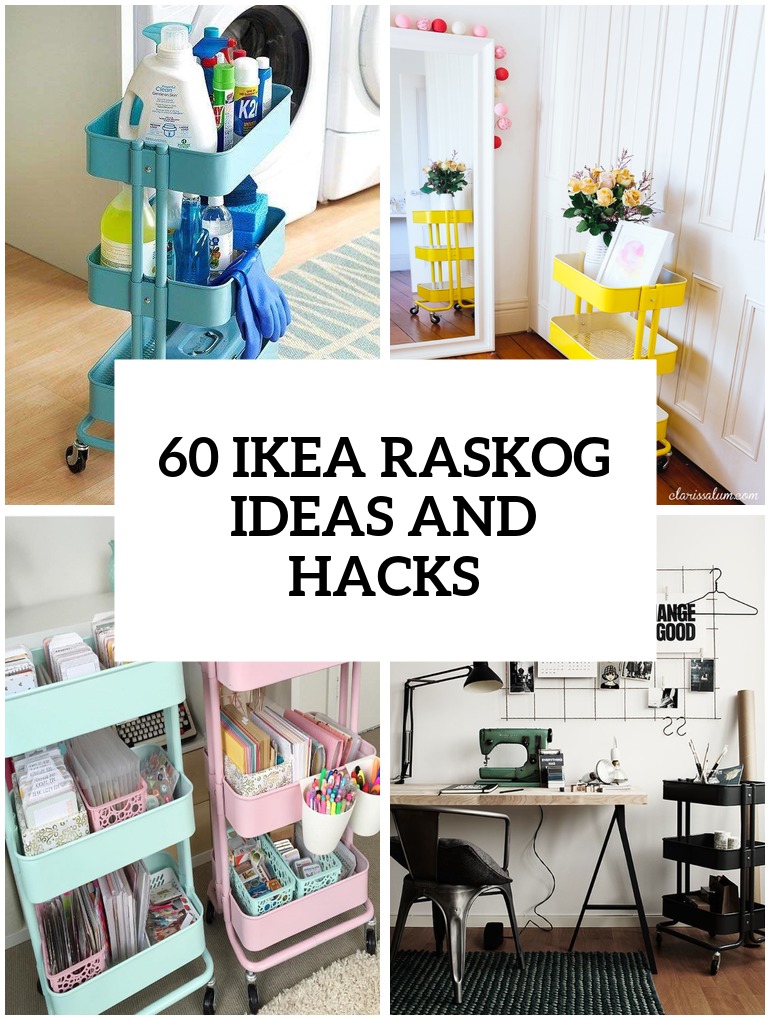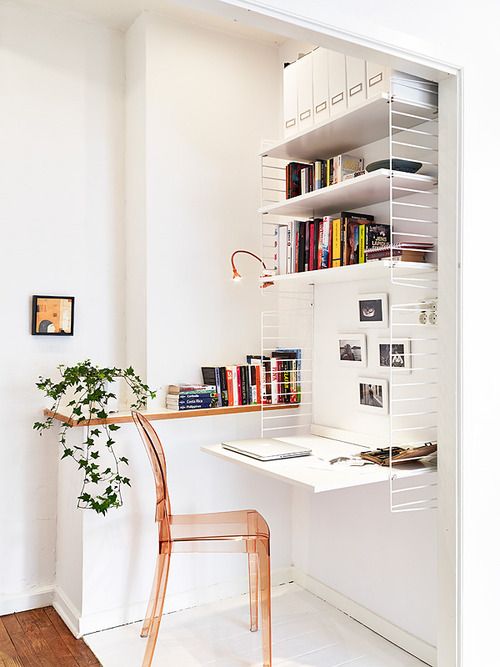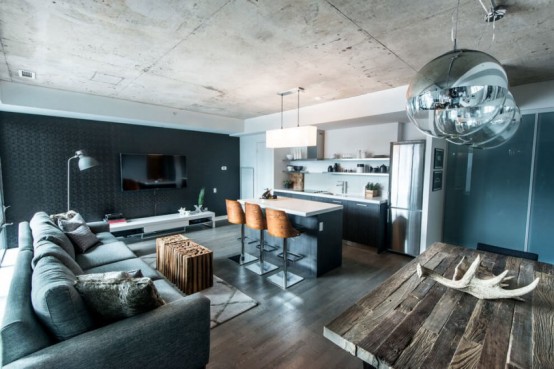Original and captivating, the Cotesbach Road residence was remodeled to serve the needs of a young family of three. Scenario Architecture reorganized the layout of this Edwardian home in London, turning it into an engaging modern retreat. By opening the internal structure while maintaining the function of the previously separated areas, the house instantly feels...
Search Results for: open kitchen
100-Year-Old Amsterdam Schoolhouse Becomes A Modern Loft
A historic Dutch schoolhouse got a residential redesign by Standard Studio. The inner design is modern with slight touches of industrial décor, it offers a warm and modern respite, while respecting the colorful history of the schoolhouse. In the living room simple birch plywood built-in storage under the stairs provides a place to stash kids’...
Tiny Studio Organized With A Smart Storage Wall
Following a renovation by New York’s Framework Architecture, a wall running the length of a small studio provides generous storage and display. The slatted wood wall runs the entire length of the 450-square-foot studio, beginning in the entryway, where it displays two African paintings and a sculpture. Further along, the wall opens to accommodate a...
Floating Watervilla Weesperzijde In Amstel River
Half of this floating house by +31 Architects is submerged below the waterline of Amsterdam’s river Amstel, while the other opens out to a buoyant terrace. Watervilla Weesperzijde is connected to the quay by a wooden bridge, which flexes as the residence rises and falls with the tide. Sliding glass doors added to the lounge...
Hocker Farm With A Traditional Exterior And Minimalist Interior
Do you like striking contrasts? If you do, then this modern take on a traditional chalet will impress you by the contrast between indoors and outdoors. Donald Architecture completed the design of Hocker Farm, a charming stone cottage. Constrained in size by the original garage footprint, the challenge was creating the extra rooms within a...
Natural Vacation Escape Of Three Wooden Cabins
Three small pavilions connected by a deck form a summer retreat that balances privacy with a panoramic view—all in less than 900 square feet. Working around the site’s unique topography, design-build firm GO Logic created each structure at varying elevations. Among the three pavilions are the standard comforts of any home: a kitchen, living space,...
Bold Flop Armchair That Folds Out Into A Bed
Creative and functional furniture is a must in every modern home, the more functional it is, the better. This Flop armchair by Russian designer Elena Sidorova is right one of these – it not only has a very creative and bold look but also folds open and becomes a bed. The chair is upholstered in...
60 Smart Ways To Use IKEA Raskog Cart For Home Storage
I’m in love with most of IKEA creations because they are smart, functional, space-savvy and perfectly blend any interior. You can take a regular IKEA piece and easily turn it into a real masterpiece and use it like you want. Raskog cart by IKEA is right what I’m talking about – a simple but versatile...
33 Tiny Yet Functional Home Office Designs
Lack of space is a frequent problem in a modern house or apartment, we take a lot of space for living rooms to spend time with friends and family, for eat-in kitchens to cook and eat there, for bathrooms to get relaxed, so the space that you dedicate to a home office is often incredibly...
Industrial Loft Design With Natural Rough Wood Elements
This loft apartment by LUX Design is located in Toronto, Canada. The style of the apartment is industrial, it’s softened with the help of elements made from natural rough wood. Large columns and beams define the entire space and the ceiling was left unfinished throughout. The living space shares an open floor plan with the...
