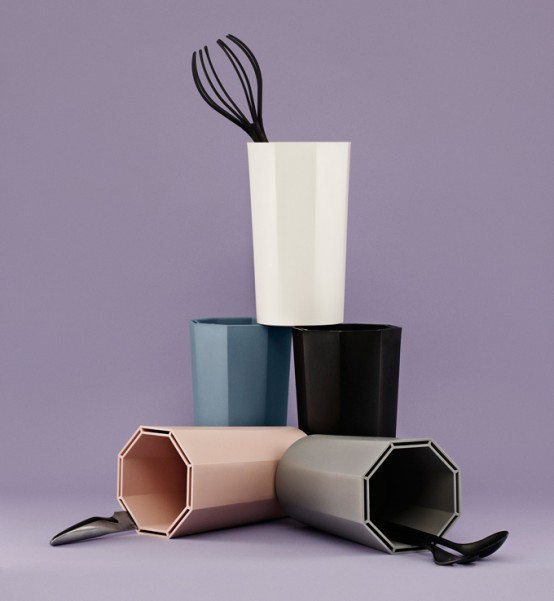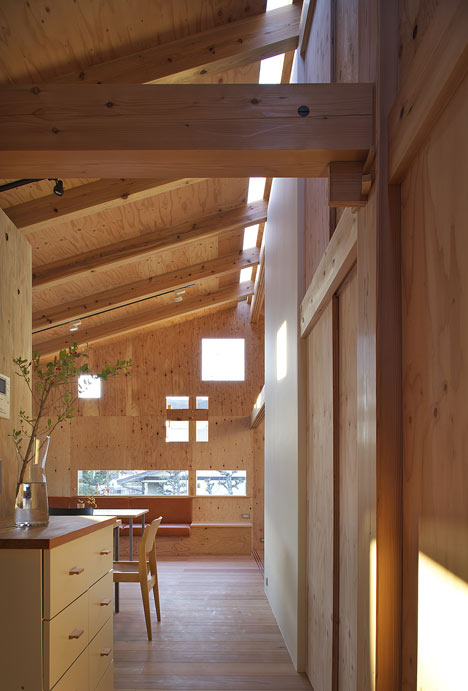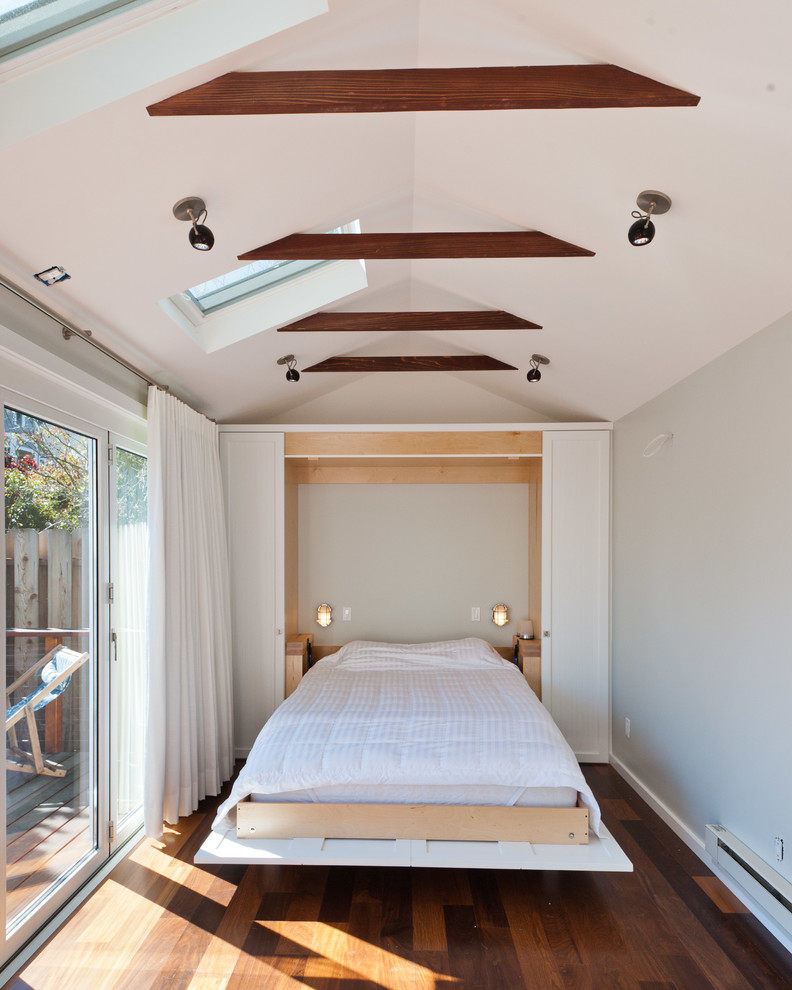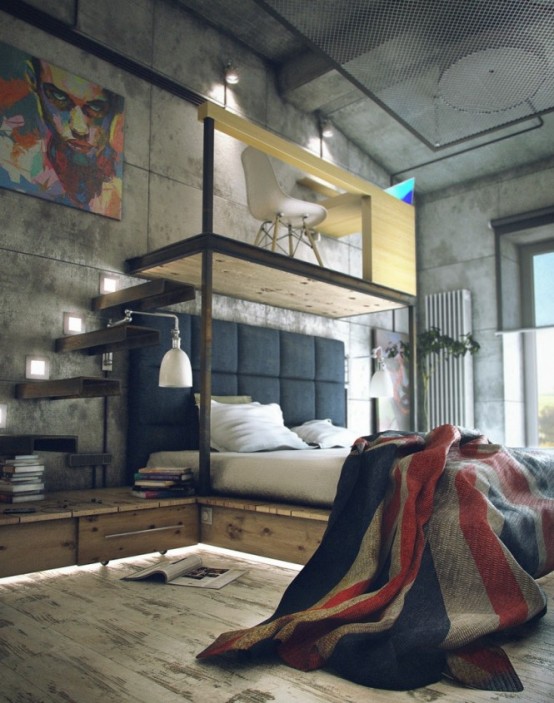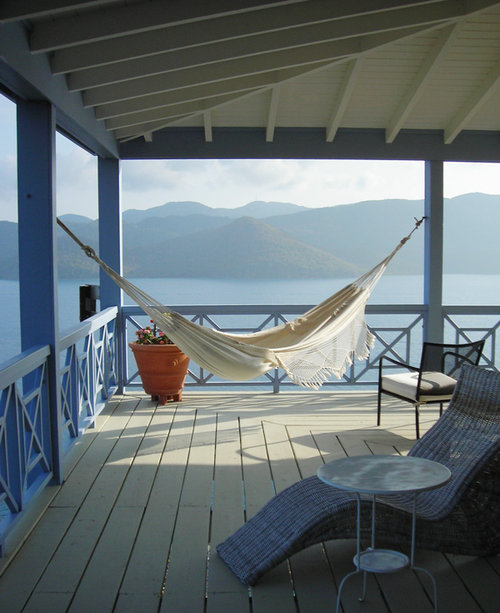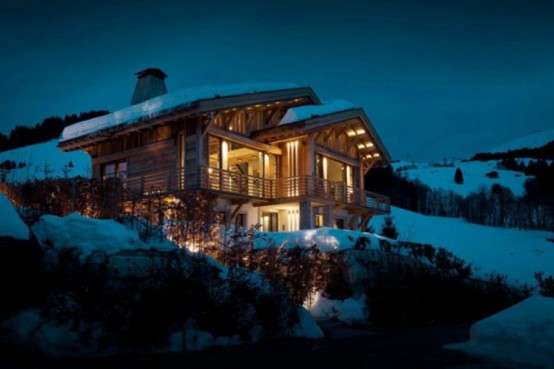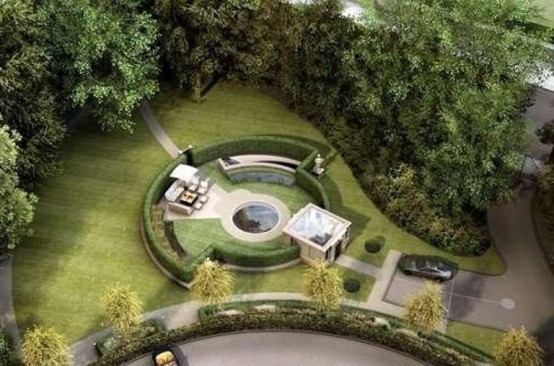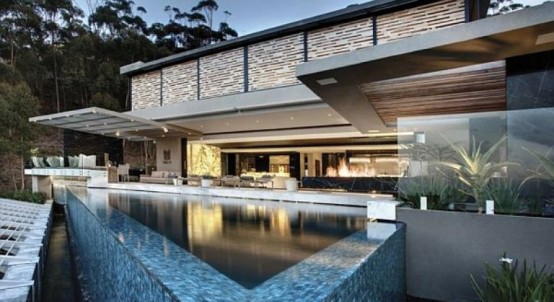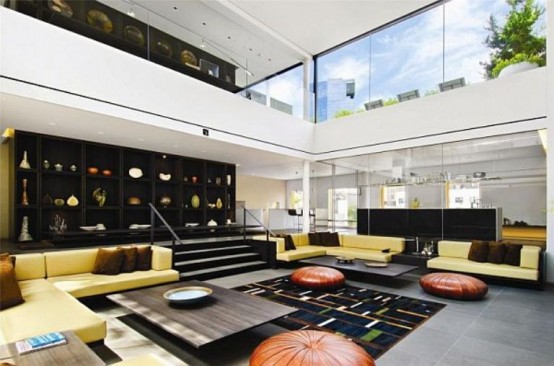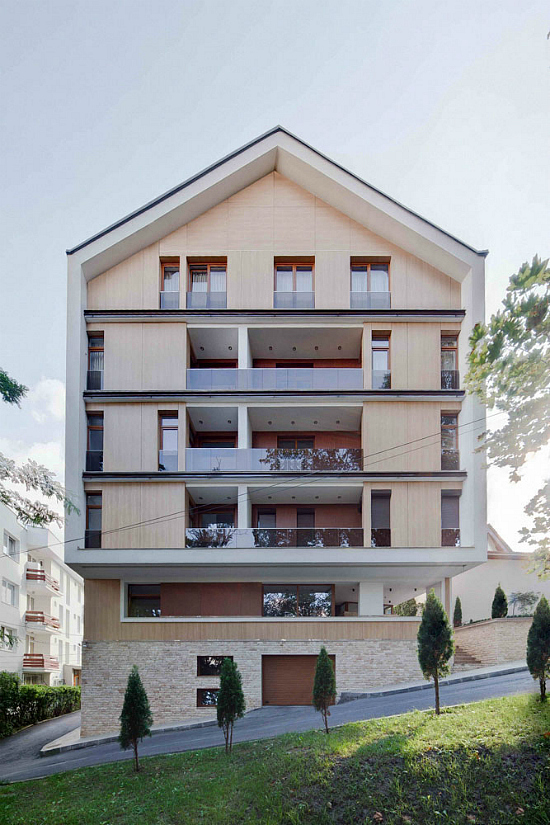If you have a minimalist kitchen and want to continue the style in every detail, you are definitely looking for minimalist tableware and some more accessories. Knife Pot offers not only a permanent place for all knives in the household, but also hosts cooking utensils, such as whisks, wooden spoon or spatula. The piece was...
Search Results for: open kitchen
Hut In Woods In Modern Japanese Interpretation
How do you imagine a hut in the woods? Japan architect Yoshiaki Nagasaka showed us his idea how it should look like: modern, eco-friendly and stylish. The house is “a series of contradictory aspirations”, which include and rooms that can be both large intimate and private and open. There are a living room, dining room,...
50 Super Practical Hidden Beds To Save The Space
Hidden and multifunctional things help to save the space and to change the room very fast at any moment you need. There are so many ways to hide beds in your space! For example, designers create lots of transformable furniture that you may use as a wardrobe, a desk and a bed – you just...
Casual Industrial Loft With Rough Romance
Casual style is very fashionable today, and industrial style also because it gives a possibility to find romance in usual and rough things. Designer Maxim Zhukov created a loft in these styles, sort of casually ‘thrown-in’ style that just works. Industrial style is in every detail – in exposed wiring and ducting above a large...
Best Furniture, Product and Room Designs of June 2012
Here are some best product and furniture designs which were covered on DigsDigs during June 2012. If you’ve missed them than don’t hesitate to check them out. Don’t forget to check out best house and apartment designs of June 2012 too. 25 Amazing Outdoor Hammocks From All Around The World 40 Cool Kids And Teen...
Luxurious Chalet Of Natural Wood In The French Alps
Architectural studio Bo Design created this luxurious house Cyanella Chalet in Megeve, in the French Alps. Thanks to the lots of wood used the exterior is a nice addition to the landscape and doesn’t disturb the harmony. Giant window and an open-plan living room with dining room make the atmosphere relaxing and cozy. A big...
Super Cool Mansion With An Indoor Water Ride In England
What luxury is? Have a look. This is Subterranean Mansion, super innovative villa located in Bowdon, England. In the house there are an entrance hall, a cloakroom, a lounge, a dining room, a breakfast kitchen, a utility room, a laundry room, master bedroom with en suite bathroom, a dressing room, a pool, 2 further bedroom...
Luxurious Cutting Edge Residence Designed by Antoni Associates
This luxurious residence is located in Cape Town, South Africa, on the slopes of Signal Hill. It’s called SAOTA Residence and is created by Antoni Associates. The owners wanted to see a cool and absolutely modern residence of the 21st century. So the residence has a pool terrace, additional two bedrooms for their children, a...
Minimalist Penthouse With Double Height Living Room
This luxurious penthouse is located in Soho, New York, on 420 West Broadway, and the author is Nico Ransch of UK-based Studio Architeam. The interior is minimalist: white walls and dark furniture and accessories but even the dark colors are calm. The most impressive room is double height living room with the glass enclosed viewing...
Modern Loft With Glass Walls And Floors
This loft was built by In Situ Architects in Brasov, Romania. Cetuita Loft is n open space with a wonderful view on the mountains and the historical center of the city. On the first floor there is a kitchen, a dining room and some other rooms, office and a hall. On the second floor there...
