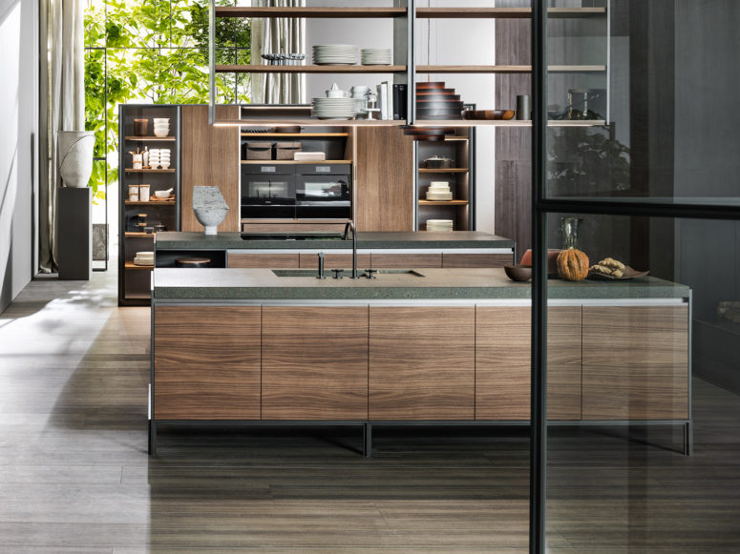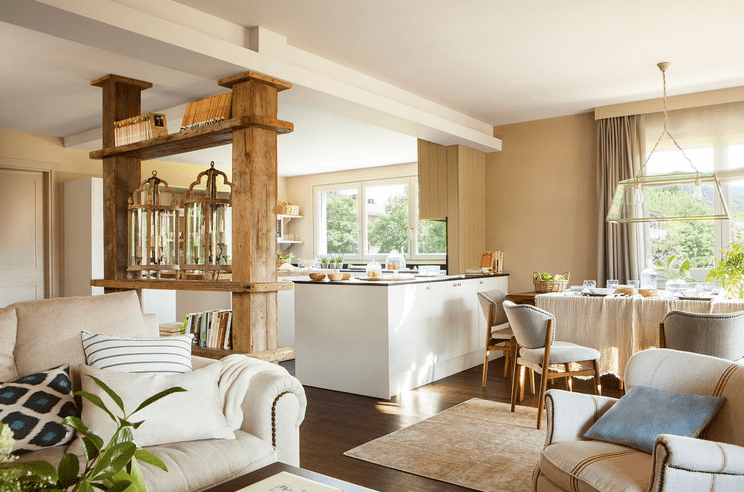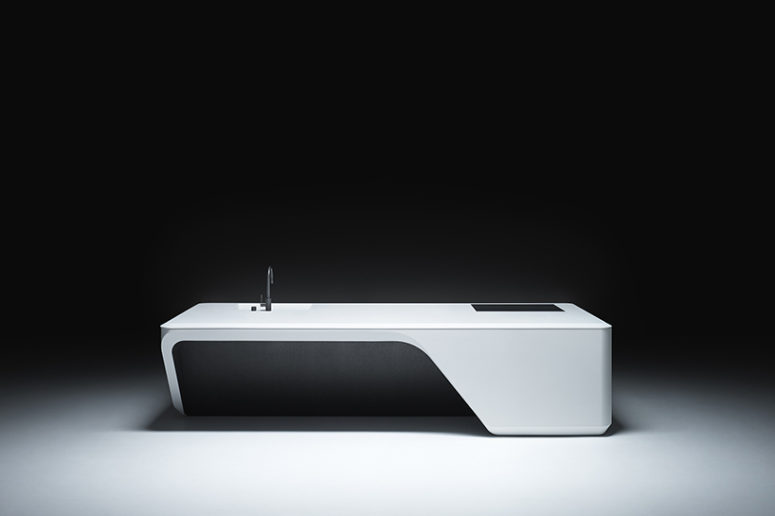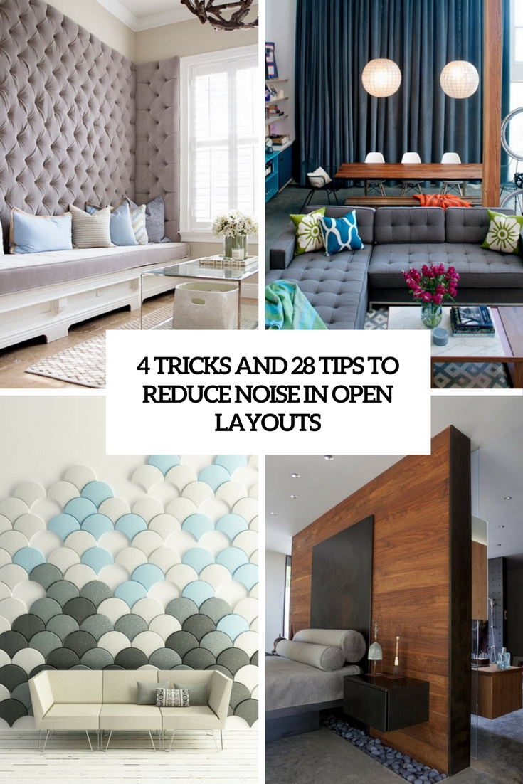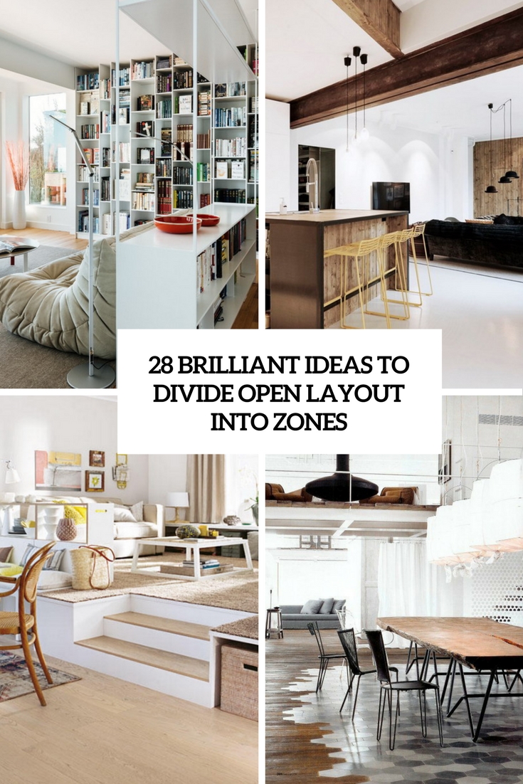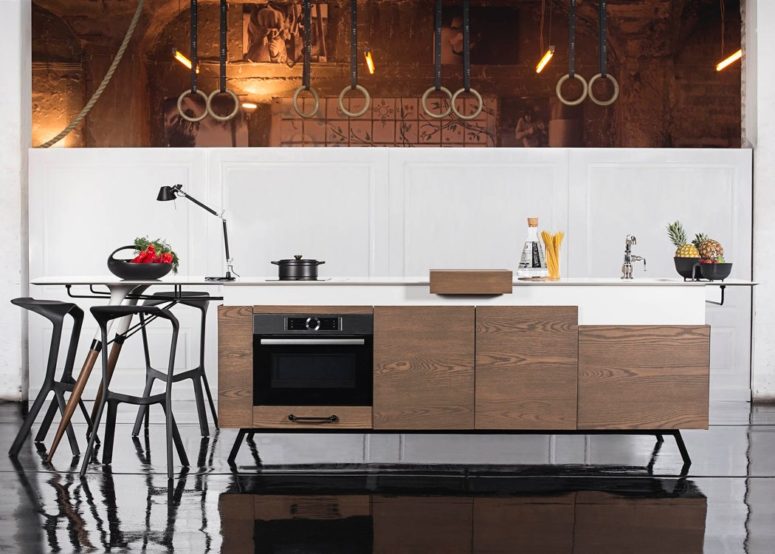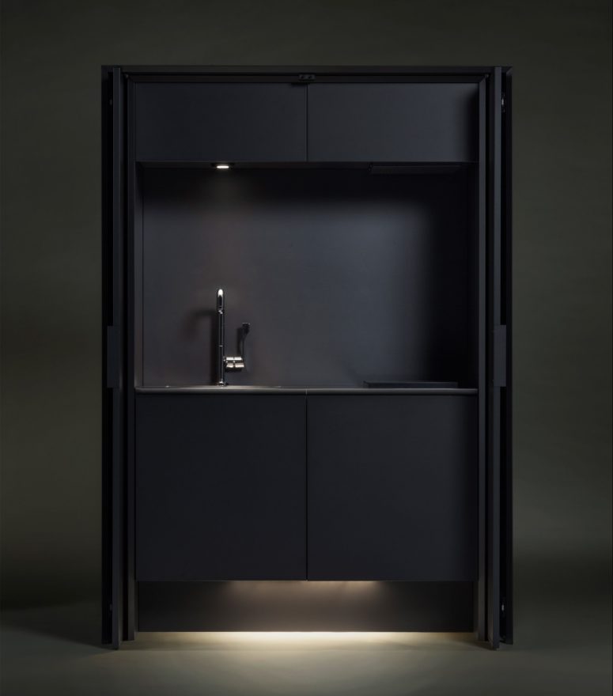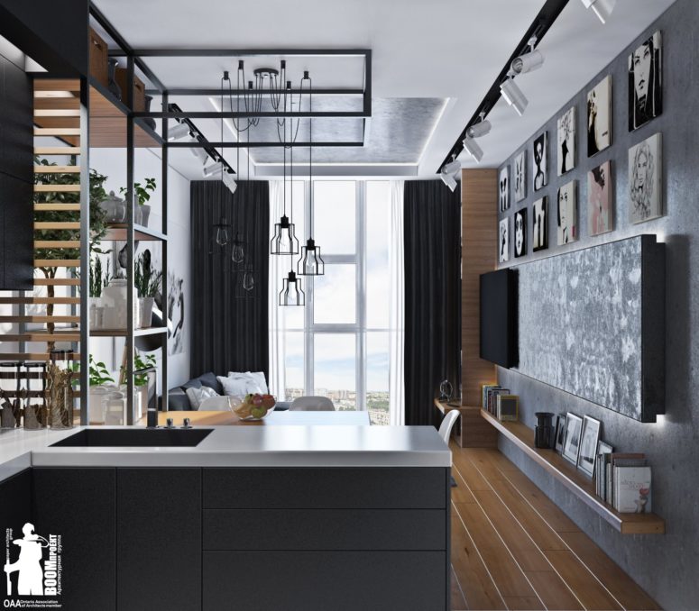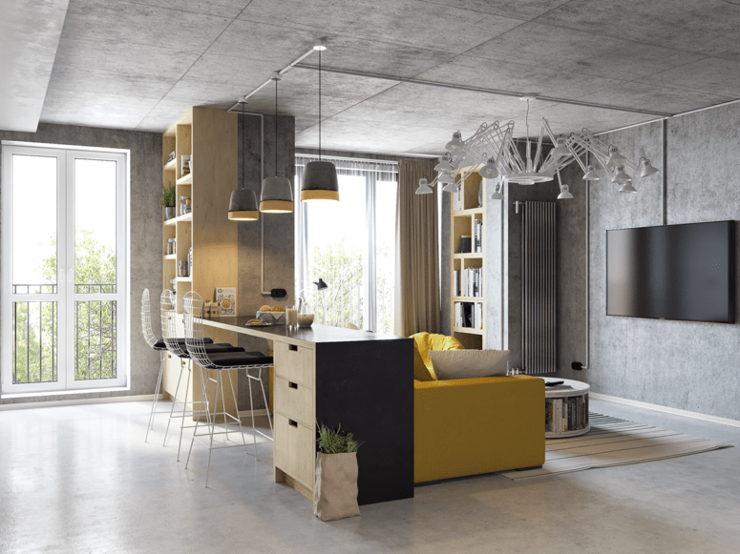If you are looking for a modern industrial kitchen with elegant design, look no further. Dada’s VVD Kitchen, designed by Vincent Van Duysen, is a lovely study in contrasts. Wood veneer, stone, and aluminum intersect in a linear composition that manages to be simultaneously formidable and streamlined. Thick stone worktops convey durability and solidity, while...
Search Results for: open kitchen
Light-Filled Living Room With A Dining Zone And Kitchen
A living room isn’t only a living room today, it can comprise different zones and spaces in one, and with this concept of open layout it happens more and more often. Living rooms are often merged into one with a kitchen and a dining room, and here’s who to do that with style. The kitchen...
43 Sneaky Ideas To Hide A Trash Can In Your Kitchen
Let’s be real—trash cans are kinda the worst. You need one, obviously, but that don’t mean you wanna look at it all day. If you feel like you got no space for a bin in your kitchen, don’t worry, I been there. The good news? There’s plenty of ways to hide it without making your...
Minimalist Cove Kitchen Island By Zaha Hadid Design
Ready for masterpieces of minimalism? Here’s one of them by a very famous design studio! Cove by Zaha Hadid Design is a freestanding kitchen island; this unit that features the architect’s fluid geometric lines that achieve harmony through the malleable materials combined with Boffi’s know-how and artistry. Available in two sizes, Cove by Zaha Hadid...
4 Tricks And 28 Examples To Reduce Noise In Open Layouts
Open layout is a very trendy solution that is used by many designers and just home owners, and it’s not surprising because it has many advantages: the abundance of light, visual unity of whole apartment – and it seems larger thanks to such planning, too. Alas, there are some disadvantages, and one of the most...
28 Brilliant Ideas To Divide Open Layout Into Zones
Open layouts are a very popular feature in modern interiors, both in small apartment and in large houses because they visually enlarge the space and bring a feeling of freedom. However, such a floor plan may look badly disorganized. Small apartment may look cluttered and in big spaces you may get inappropriate emptiness, so how...
Modern And Adaptable KITCH’T Corian Kitchen
Designed around a single, unmodified Corian DuPont board, the KITCH’T was conceived as the perfect compact spot for cooking and conversing with friends! The cooking and washing areas are on one side, while drink, coffee and cool area is fitted in the other. The worktop, reinforced on the inside with Corian and solid water resistant...
Compact Kitchen Unit Collection For Small Spaces
Japanese kitchen manufacturer Sanwa has designed a set of four kitchen units tailored to those with limited living space. The Affilato Hide unit is created particularly for small apartments, and conceals a sink and cooking area behind a pair of steel folding doors. When not in use, the furniture can be closed away, much like...
Laconic Grey And Black Kitchen United With A Living Space
Many designers prefer to unite living rooms and kitchens, whether it’s a small or a big house, it makes the space more airy and it looks bigger. Creating a smart transition or completely merging the two spaces may be tricky but here’s a cool idea to unite these two zones in one and keep them...
Modern Living Room And Kitchen Combo With Industrial Touches
This open-plan kitchen and living room combo is done in modern style with touches of industrial. Such a merging helps to make both rooms more spacious and get advantage from every inch of space. The walls are covered with rough concrete, and so is the ceiling and the floors to hint on industrial style. Here...
