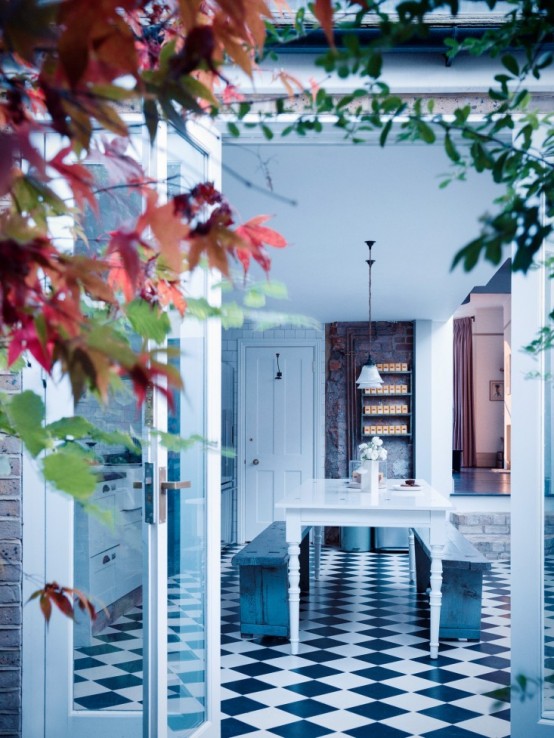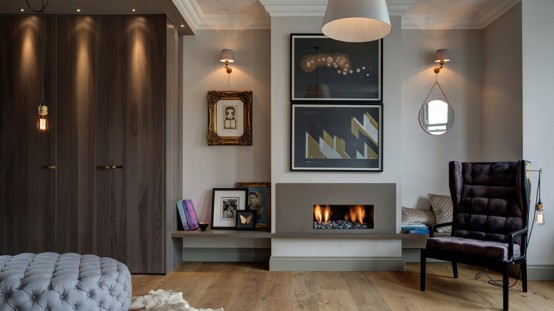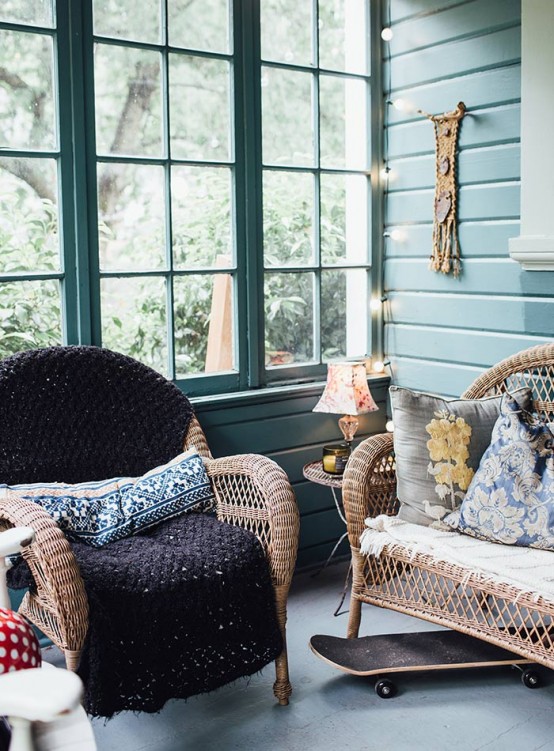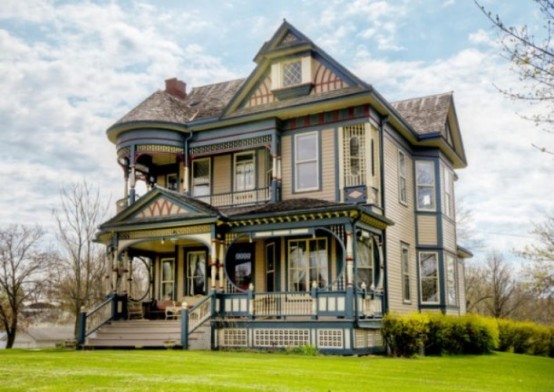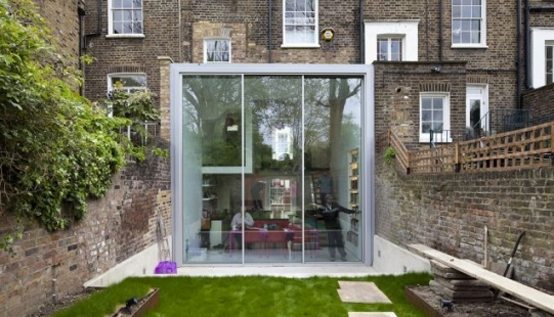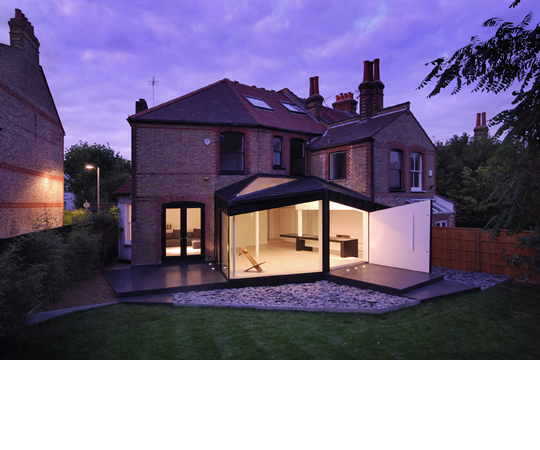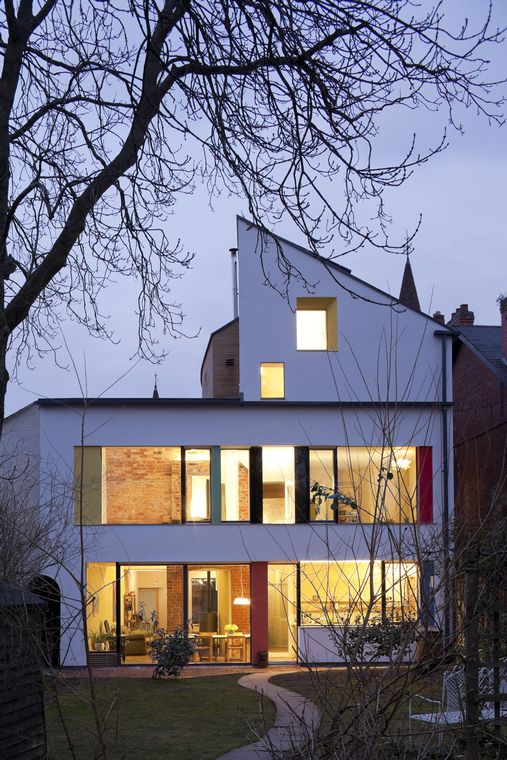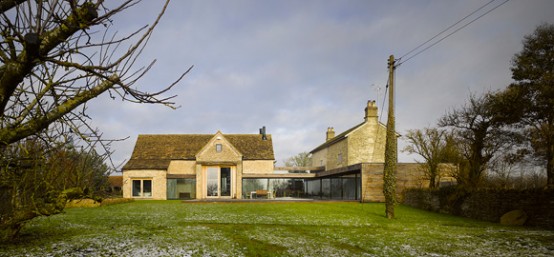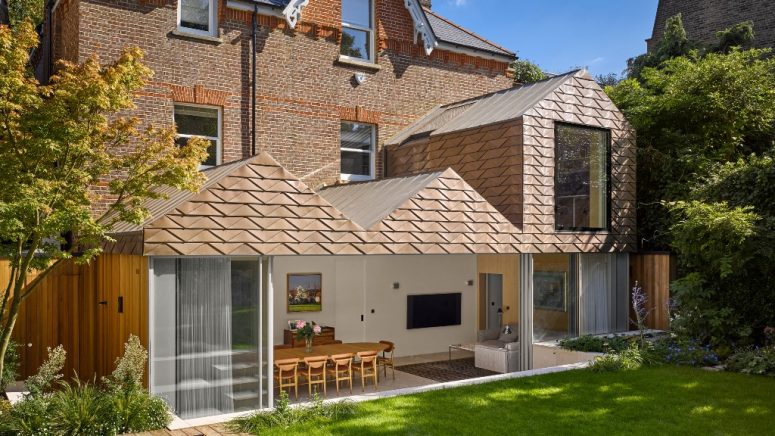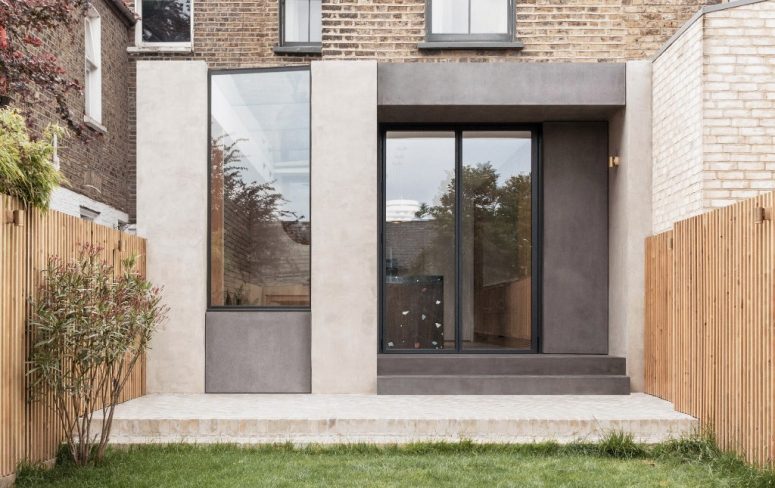Designer Mark Lewis was given free rein to update a run-down Victorian terraced house. The interior was renovated by exposing and embracing any interesting architectural details while adding sympathetic and soulful elements such as textured joinery or interesting wall finishes. A gathering space for the entire family, the kitchen has a mix of finishes for...
Search Results for: victorian+house
Timeless Victorian-Inspired Townhouse With Brass Touches
This Victorian-inspired townhouse in London was designed by design firm Minale + Mann. It has an aura of class, and elegance, but edgy and cool, it looks classically English yet modern and trendy. All the spaces and key design features are centered around a 100-year-old olive tree in a double void space. Wide use of...
Eclectic Victorian Farmhouse With Shabby Chic Furniture
This Victorian farmhouse in Portland was renovated by the owners, they wanted to get a nest and they got it. The home décor is eclectic and lively as the owners focused at decorating trying to make a lovely and cozy retreat. They made big windows to let as much light in as possible, the main...
Pretty 114-Years-Old Victorian House
This stunning Queen Anne Victorian was built in 1897 in Osceola, Iowa, and is listed on the National Register of Historic Places. It’s known as “The Banta House” and was designed by the popular Victorian-era architect George Barber. The house, which features 4 bedrooms, 4 baths, 3 fireplaces, and 3 porches, is on the market...
Modern Glass Cube Extension of Victorian Terraced House
Camden Square Conservation Area in London isn’t best known for its sleek contemporary architecture, but David Mikhail Architects add touch of it to this Victorian terraced house during its conversion. They demolished one wing of the house and built a new modern white cube extension on its place. The extension has a full-width glazed wall...
Modern Black Extension of the Victorian House
This extension to the Victorian home was inspired by the existing geometry of the house and garden. The modern addition to the house is clad in seamless black zinc, with standing seams tracing a path across the roof, emphasising its complex topography. It extends the lines of the living room and the external rear wall...
1840’s Victorian House Remodeled Into Zero Carbon House
Designed by John Christophers of Associated Architects as a family home this house is a winner of RIBA award for architectural excellence in 2010. It’s an unique zero carbon project located in inner city Birmingham, UK. The new house has been built around an existing early Victorian two-bedroom semi-detached house, produces as much energy as...
Restoration of Victorian Farm House Into a Family Home
Furzey Hall Farm is a unique family home for artist Jake Chapman. It’s a restoration of Victorian farm house which is done by Waugh Thistleton Architects. The expansive house has been divided into several distinct areas to meet the various different uses of a modern family. Sleek, modern extensions to either side of the farmhouse...
London House Renovation With Zigzags On The Facade
Dominic McKenzie Architects has overhauled a Victorian adding an extension with a zigzagging outline, bronze exterior and maple wood interior. The Hampstead House project involved a complete renovation of the four-storey property, reconfiguring the existing interior to be more space-efficient, and replacing a previous extension at the rear to create a larger lounge and dining...
Stylish Contemporary Extension For A Victorian Home
Glyn House is occupied by a young couple who are hoping to grow their family. Yellow Cloud Studio was tasked with creating a sizable kitchen and dining area at the rear of the home that didn’t seem distanced from the existing living rooms towards the front of the plan. To enhance the visual connection between...
