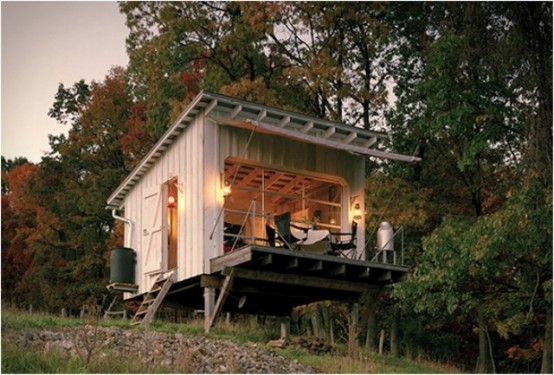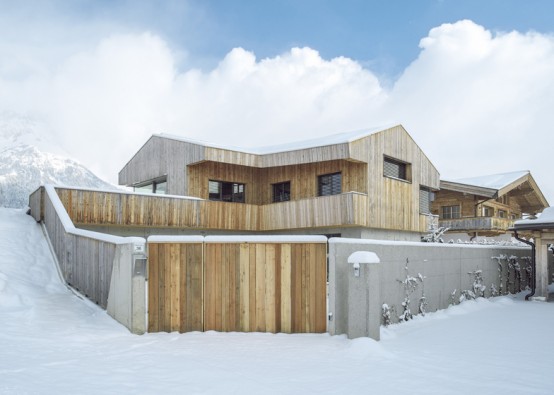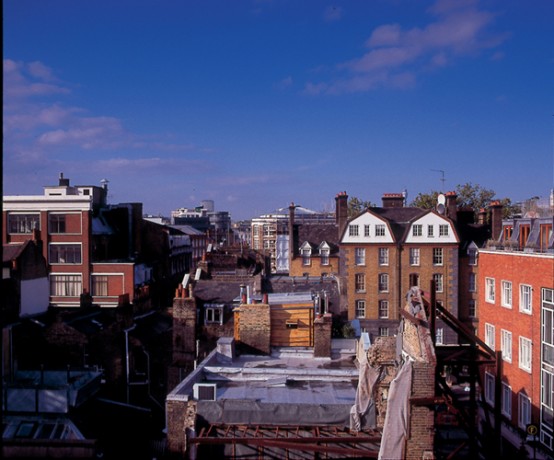Designed by Broadhurst Architects, this tiny cabin combines tradition with a few key contemporary touches which keep its design fresh. It is constructed mostly of locally sourced wood, with a cantilevered deck on one edge overlooking the valley below. As the house is not always occupied, in addition to the use of stilts to create...
Search Results for: wood burning stove
Barn-Like Alpine Cottage With Modern Interiors
Vienna design collective Mostlikely modelled this Alpine lodge in Kitzbühel, Austria, on the wooden agricultural barns of surrounding mountain villages. Named The Barn, the three-storey house comprises a base of bare concrete rather than brickwork, and a wooden upper section with a gently sloping roof that helps prevent a large build-up of snow. I like...
Urban Hut on a Roof
Entirely timber ‘mini-building’ dropped into the roofscape to create an autonomous urban haven. It also could become working kitchen/diner for a local designer who leaves below the roof. With a sliding glass roof, solar panels, wood-burning stove and sheep’s wool insulation the building takes ideas from both hide-away tree houses and the suburban garden shed,...


