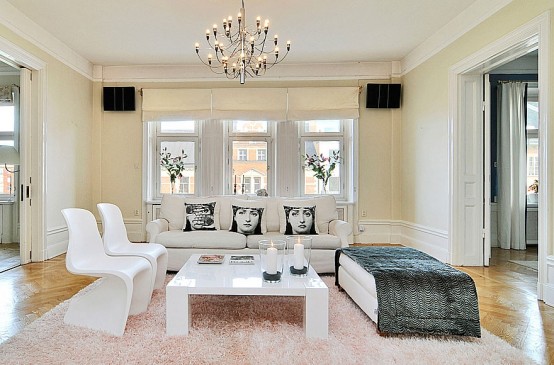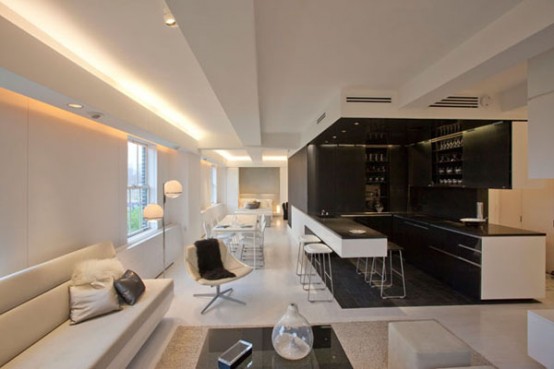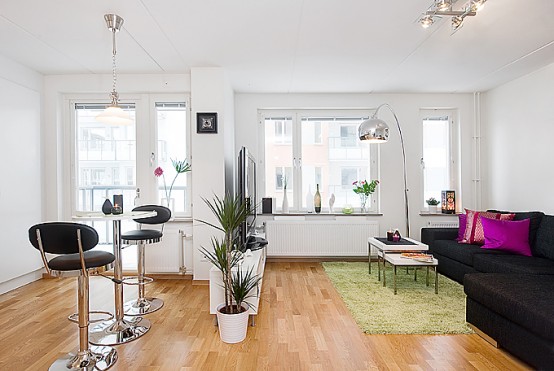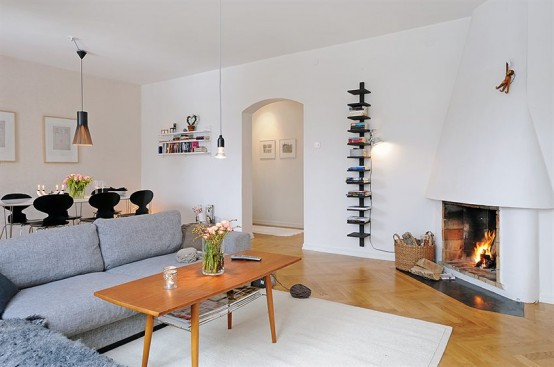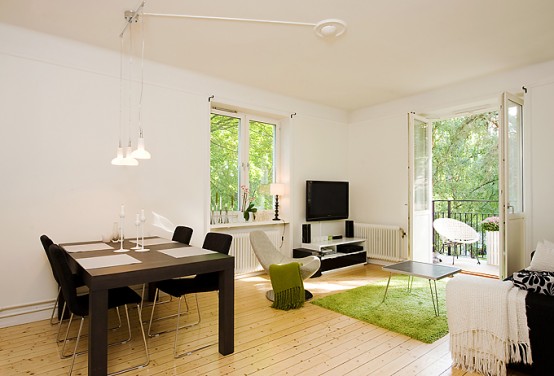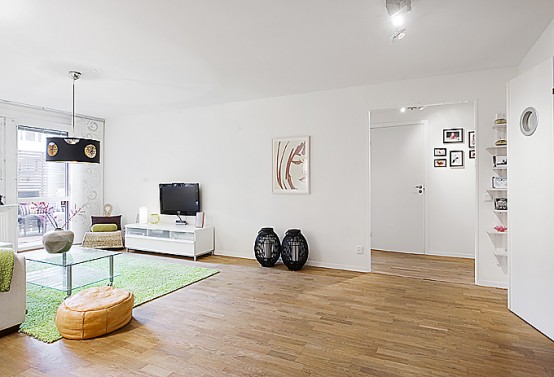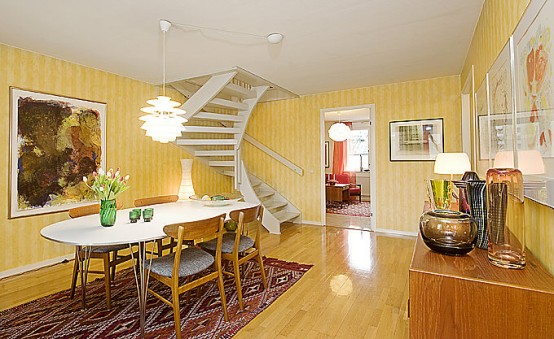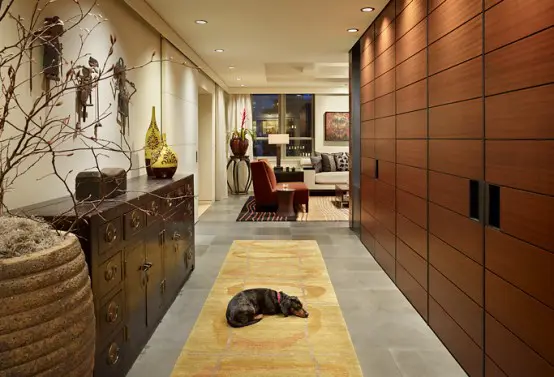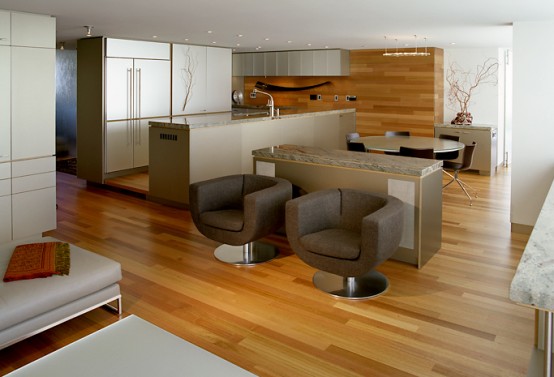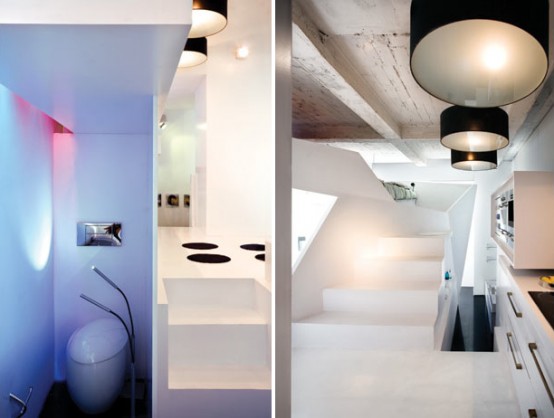This turn of the century 185 square meter apartment shows how you can mix oldness with modernism in one interior and get pretty impressive result. One half of furniture there looks like renovated objects of the beginning of the century while the other half is definitely super modern. The living room and the hall gives...
Two Combined One-Bedroom Apartments With Built-In Furniture and Mood Lighting
This apartment consists of two one-bedroom apartments in an East Village Coop overlooking Tompkins Square Park. It’s designed by Joel Sanders in modern style with multi-purpose built-in furniture and mood lighting as a flexible loft-like environment conducive to living, working and entertaining. These three areas have their own distinctive features like a built-in couch for...
Open Plan Studio Apartment
This light and well-planned open plan apartment has everything needed on 39 square meters. A comfortable large hall is filled with natural light from windows in living room and has plenty of storage space built in wardrobes. A living room is combined with a sleeping area and a kitchen. Lovely and spacious open plan has...
Apartment With a Real Fireplace in The Living Room
This 90 square meter apartment feature four rooms, two balconies, great views on three directions and generous ceiling height of almost 2.80 m. The apartment has a corner location and there are also a lot of large windows adorned by flower pots so the interior is always get plenty of natural light. Almost all walls...
Apartment with Light Wood Floors & Painted White Walls
This apartment with light wood floors & painted white walls is located in attractive location with water & greenery outside the gate in Stockholm, Sweden. To catch all these beauty outside it has a nice balcony overlooking the yard. Thanks to the corner location of the apartment it has views to two directions. The apartment...
Apartment Interior Design that Combines Black and White Theme with Natural Wood
This cozy apartment is located in quiet and peaceful location and has contemporary Sweden interior design. It combines black and white color theme with natural wood elements. Walls are mostly painted in white while floors are black or made of natural wood. This combination isn’t only looking great but also makes the place very livable....
Comfy Seven-Room Apartment Design on 150 Square Meters
This lovely 7 rooms duplex acquire the top of the building and has two large balconies with great views. The total area of the apartment is quite low – 150 square meters. Although that doesn’t prevent to very well planned design to be very comfy and livable. The low level consist of an entrance, hall,...
Two Condominiums Remodeled into One Modern Luxury Living Space
Watermark Tower Condominium is the project that combined two separate condominiums into one living space. During the combining both condos were reconfigured to suite best their owner. Thick walls were used to hide plumbing risers delineate the public living spaces from the more intimate master and guest suites. Combining what were bedrooms in separate units,...
Spatial Condo Design with Clean Materials Palate by Tyler Engle Architects
This Park Side condo is designed to capture as much natural light and tremendous views as possible. Architects managed to relocate the kitchen into its center to establish a spatial hierarchy and delineation between public and private spaces. Framed views over Stanley Park and English Bay, along the west elevation, are created through ‘corridors’ established...
Small Apartment Futuristic Interior Design
Design of this 49 sqm apartment in Barcelona gets its inspiration from Japanese origami art. One wall which separate all functions of the apartment made with this style in mind and that is enough. When the designer create the wall the apartment already had a shell of simple concrete walls. Some parts of ceiling are...
