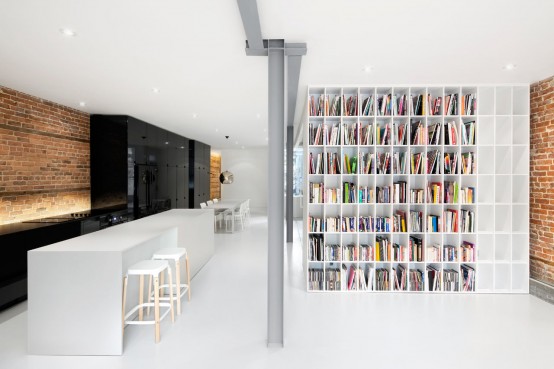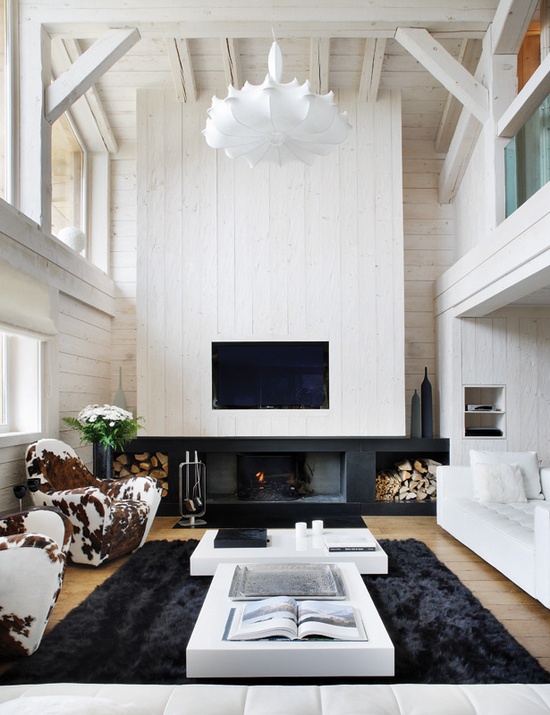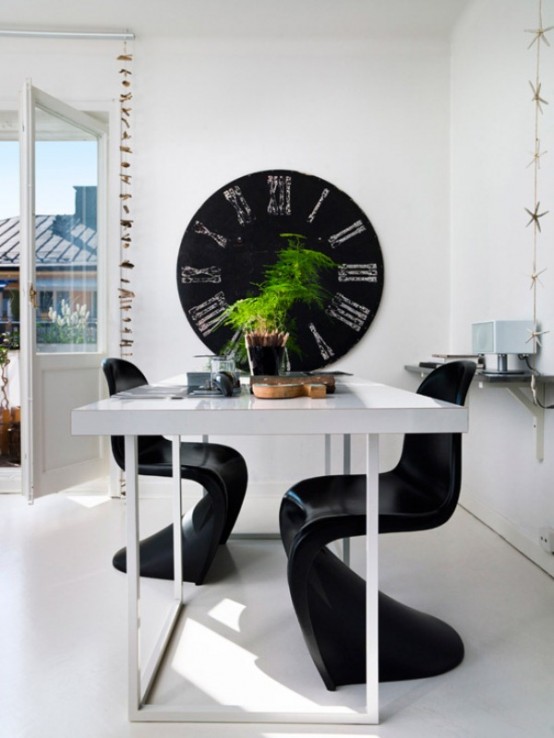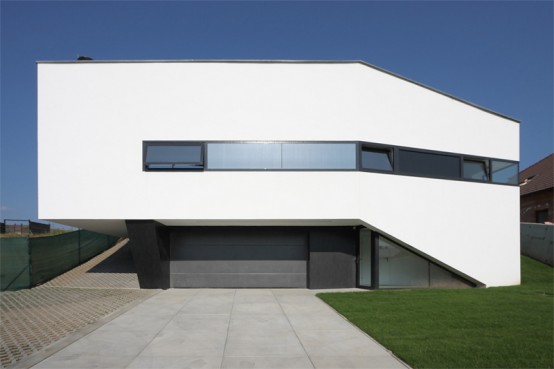This awesome minimalist space with industrial details is Espace St-Denis designed by Anne Sophie Goneau. Highlighting and maintaining the original details, like the brick wall, wood wall, and the steel structure, were important and surprise finds as they details were uncovered during demolition. Most of the surfaces are white which helps the light bounce around...
Stylish Black And White Mountain Chalet
This stylish mountain retreat is located in Megève between the Swiss mountains – a chalet with a traditional exterior and a modern white interior. White wall and high ceilings create an amazing frame for unusual furniture and creative accessories. The interior is mostly black and white; the armchairs are done in animal print, a modern...
Tiny Black And White Studio With Wood Accents
This small studio is in cool black and white color scheme – a classical one, it’s done by designer Jimmy Schönning. The space is small – just 376 square-foot but it fits all his needs. The old studio was renovated but some peculiar details remained. The kitchen was left as it is, there is also...
Truly Modern House Design With Cool Interior In Black And White Colors
This super modern house is designed by Paulíny Hovorka Architekti in Banská Bystrica, Slovakia. It’s overlooking mountains, has an easy access to the town and quiet homelike surroundings. Due to the sloping of the site the lower level features a garage and service rooms while the second level features all residential areas. The residential level...



