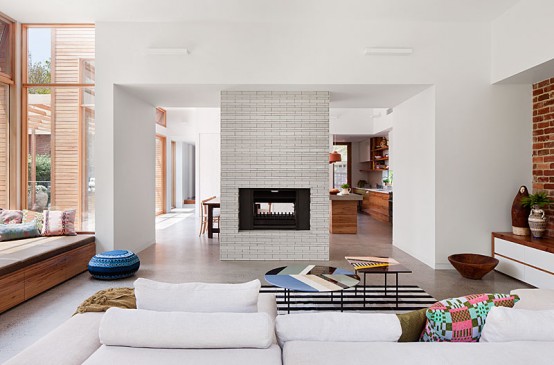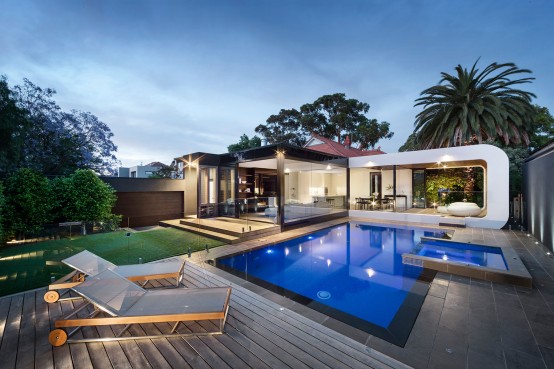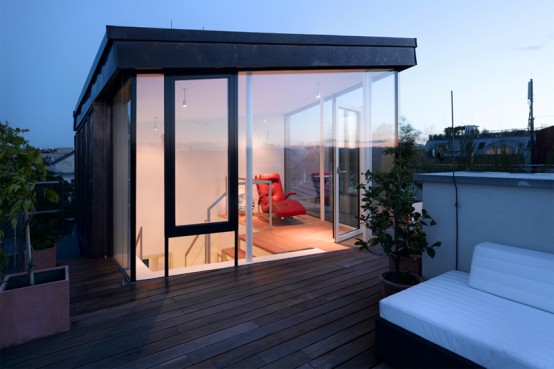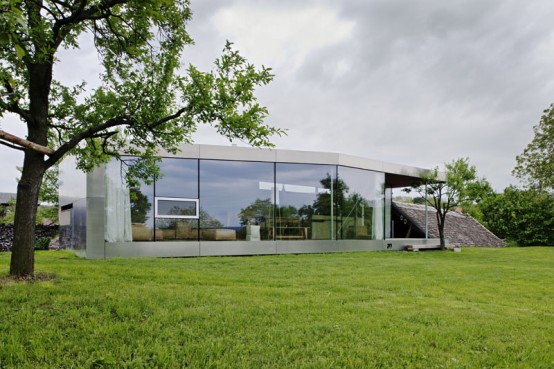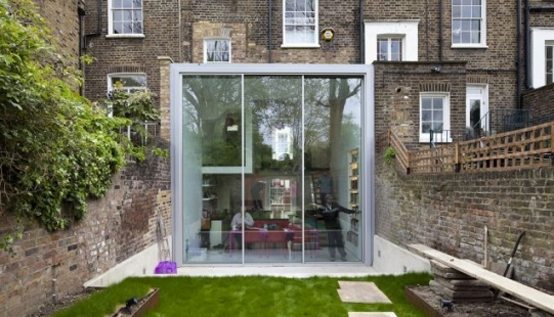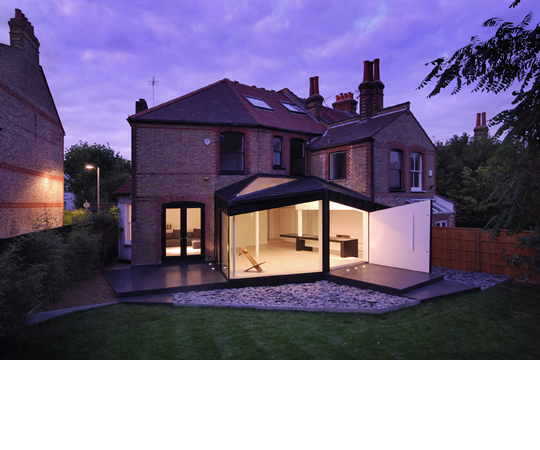This bright and airy extension to a California bungalow by Melbourne-based BG Architecture is all about flexible open plan living and a seamless transition between inside and out. These stylish family quarters are the perfect relaxed oasis from the bustle of the outside world. The home is full of natural light thanks to the expansive...
Heritage Home With A Stylish Extension At The Back
Curva house by LSA Architects & Interior Design team in Australia is a nice example of modern and stylish architecture – it really attracts attention with its seamless flow between the spaces. The extension contains the family area and it seamlessly communicates with the pool and the outdoor areas. Comparing the differences in styles between...
Loft Extension With a Sun Terrace of the Art Nouveau House
Synn Architects is the studio that designed this awesome roof extension with a sun terrace on this Art Nouveau house in Vienna. There were many limitations but they managed to make the house more modern and suitable for contemporary lifestyle. The extension features a large glazing that allows to catch views of the courtyard’s greenness....
Modern Extension to 200-Year Old Farmhouse by Propeller Z
This project is a renovation of a 200-year old farmhouse with a traditional U-shape in Viena, Austria. The living space is separated from the barn and stable with the courtyard. The south wing is half-buried into the slope and doesn’t feature beautiful views of the surroundings. Although during the renovation an elevated extortion was built....
Modern Glass Cube Extension of Victorian Terraced House
Camden Square Conservation Area in London isn’t best known for its sleek contemporary architecture, but David Mikhail Architects add touch of it to this Victorian terraced house during its conversion. They demolished one wing of the house and built a new modern white cube extension on its place. The extension has a full-width glazed wall...
Modern Black Extension of the Victorian House
This extension to the Victorian home was inspired by the existing geometry of the house and garden. The modern addition to the house is clad in seamless black zinc, with standing seams tracing a path across the roof, emphasising its complex topography. It extends the lines of the living room and the external rear wall...
