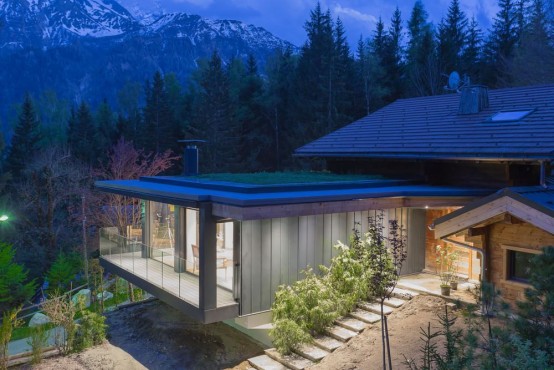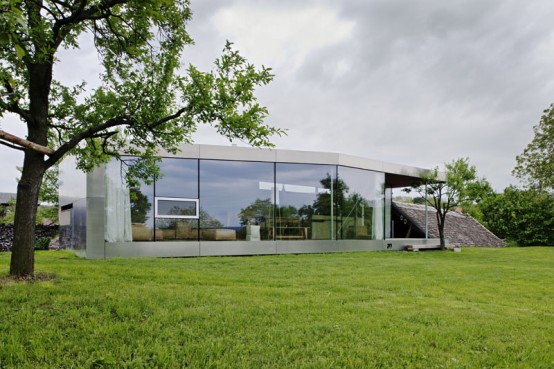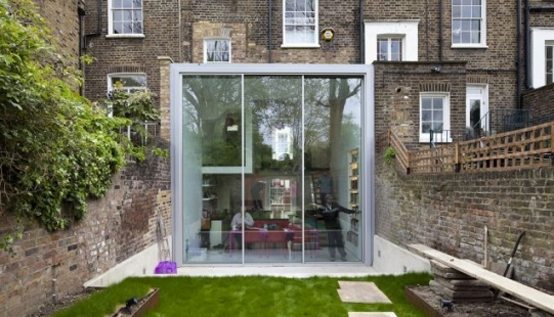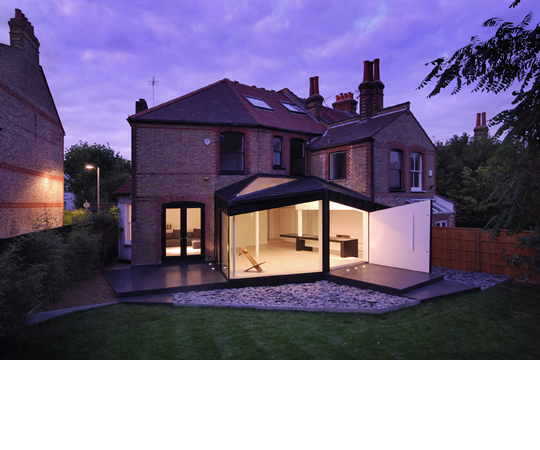Chalet SOLEYÂ by Chevalier Architectes is located in Les Houches, France. The new extension houses the shared spaces and was made for socializing. It contrasts with the original timber construction and has large full-height windows and glass walls as well as a covered deck with glass balustrades. The new extension also came with a series...
Modern Extension to 200-Year Old Farmhouse by Propeller Z
This project is a renovation of a 200-year old farmhouse with a traditional U-shape in Viena, Austria. The living space is separated from the barn and stable with the courtyard. The south wing is half-buried into the slope and doesn’t feature beautiful views of the surroundings. Although during the renovation an elevated extortion was built....
Modern Glass Cube Extension of Victorian Terraced House
Camden Square Conservation Area in London isn’t best known for its sleek contemporary architecture, but David Mikhail Architects add touch of it to this Victorian terraced house during its conversion. They demolished one wing of the house and built a new modern white cube extension on its place. The extension has a full-width glazed wall...
Modern Black Extension of the Victorian House
This extension to the Victorian home was inspired by the existing geometry of the house and garden. The modern addition to the house is clad in seamless black zinc, with standing seams tracing a path across the roof, emphasising its complex topography. It extends the lines of the living room and the external rear wall...



