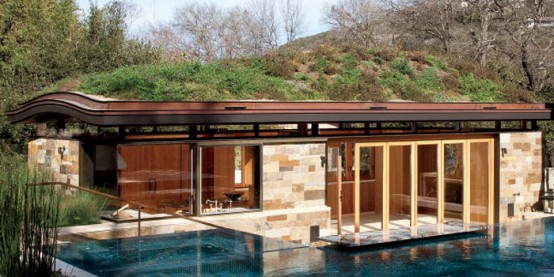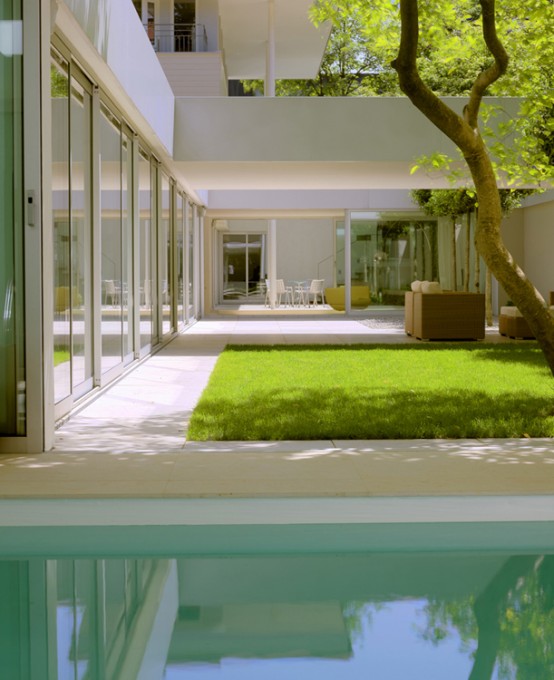Traci Cavender thinks that practical design doesn’t have to mean sacrificing personal style. This pool house created by her is an infinity pool of green. Its living roof is a sustainable solution and it includes a terraced landscape that lets rainwater percolate into the soil. The rooftop garden sits above high, bright windows it looks...
Modern Low House With Zen Garden And Green Roof
This modern family house is designed by architect Max Brunner. Everything is thought through to provide a comfortable indoor-outdoor living. Besides the house itself behind walls there are several courtyards and patio areas that are connected with different rooms. Floor to ceiling windows and slide doors allow natural light to fill the house and provide...

