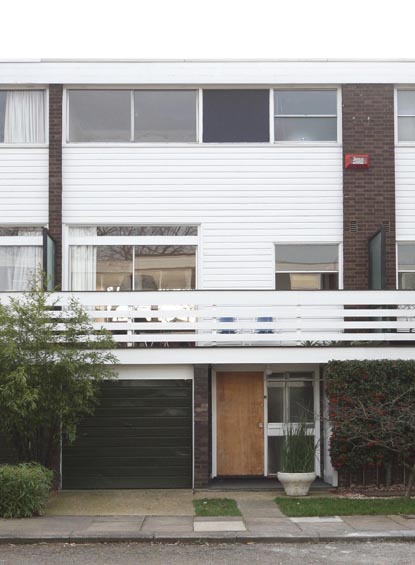This terraced house is designed by Peter Moiret in 1967 and recently renovated to make it more contemporary. Its total area is about 1,200 square feet. This area accommodates three bedrooms, a living area, kitchen and dining room, bathroom and shower room. There are also an integral garage, a balcony on the first floor and...
