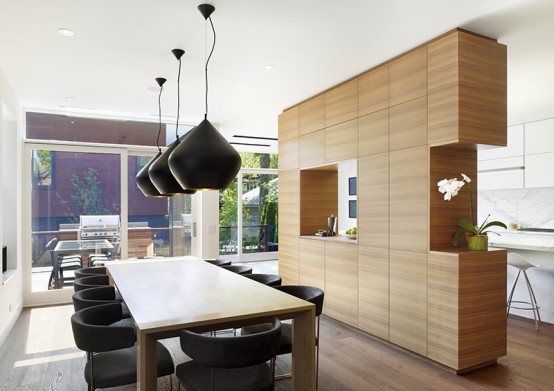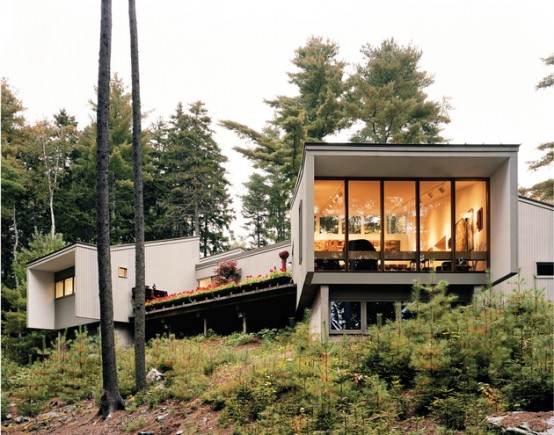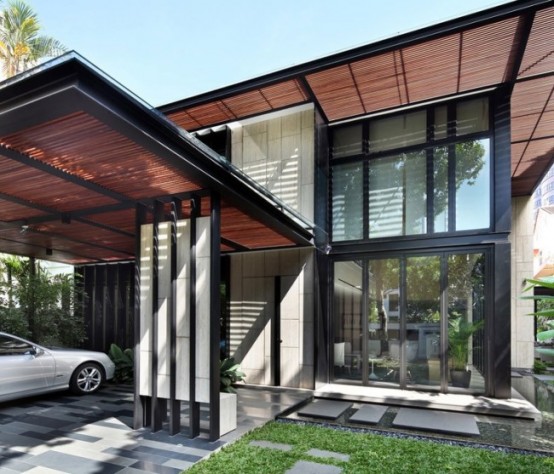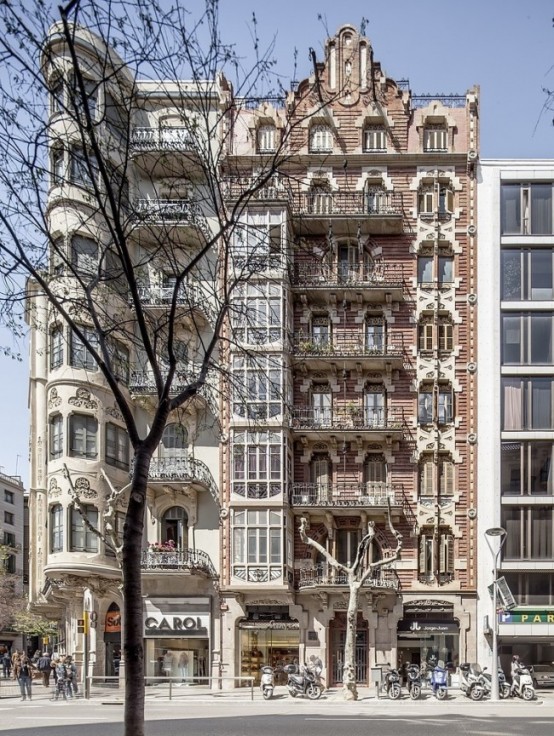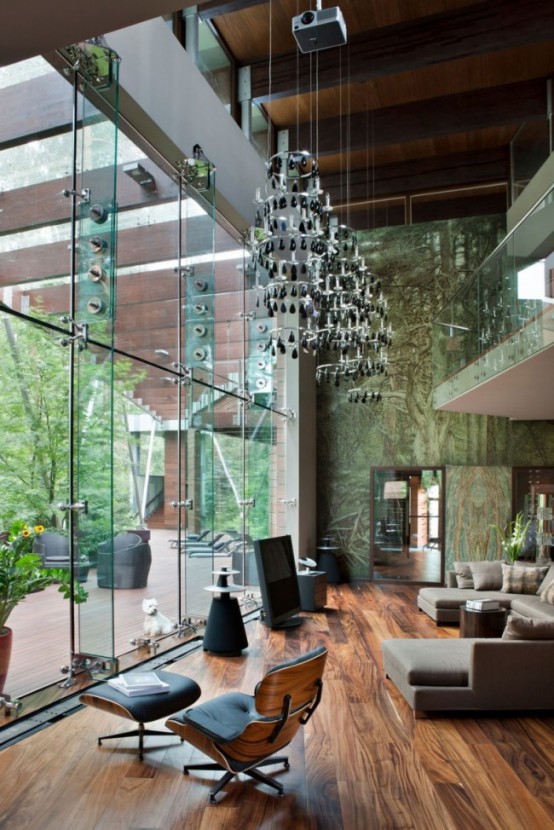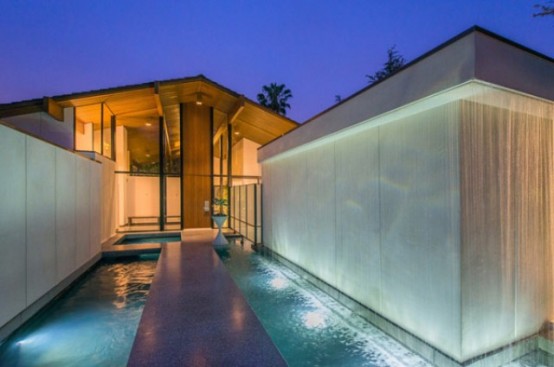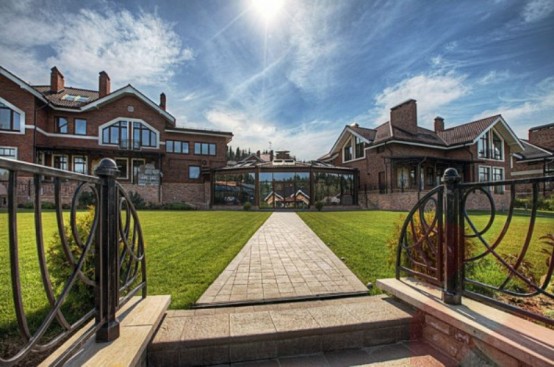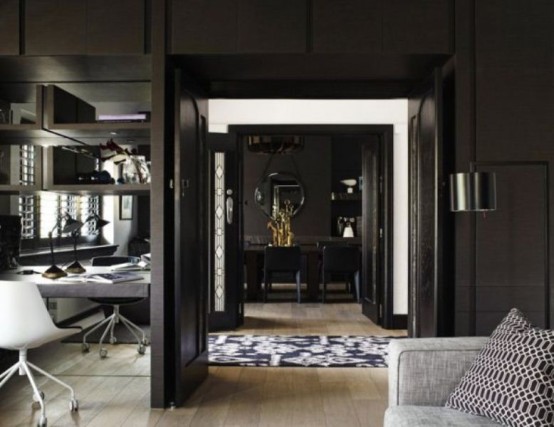DUBBELDAM Architecture recently completed a residential project for a young couple in Toronto, Ontario, Canada. The house was called Annex because it originally consisted of two volumes. The new interiors feature an open floor plan throughout, the most notable design feature being a large wooden volume that hides ductwork, storage and a bathroom. On the...
Cozy Architect’s Home With Japanese Decor Ideas
Maison Amtrak was designed by architect Peter Cohen for himself, his wife Sally and his golden retriever “Daisy”. Located in the coastal forests near Ellsworth, Maine and just above the Union River, the design allowed Peter to produce the least amount of impact on the natural landscape and at the same time take advantage of...
One Tree Hill Residence With Comfortable Modern Interiors
Harmony is in every detail of this amazing modern two-storey single family residence designed by ONG&ONG. The house is called One Tree Hill and is situated in Singapore. The architectural layout includes a double volume space in the living area that opens out into a beautiful garden and water feature. This seamless blending of indoor...
Eixample Residence Mixing Modern Decor And Vintage Elements
Spanish art and architecture is something special, unlike the others, and each designer’s apartment or house proves that. Architect Núria Selva Villaronga created the design of this apartment in a heritage-listed building built in 1908. The idea was to update the existing conditions and renovate the interiors according to the needs of the owners. The...
Luxury Modern House With A Rich Color Palette
This home, located near Moscow, Russia, was designed by the architect Olga Freiman. The steel and glass elements give the home a stylish elegance, and the wooden floors and walls grant it a component of warmth and familiarity that creates stunning spaces with a lot of character. The interior design is modern, with some futuristic...
Sherwood Residence: Mid-Century Style Mixed With Modern Luxury
This Sherwood residence is by Architect A. Quincy Jones, Los Angeles-based architect and educator known for his innovative modernist style. It looks like a temple of mid-century style – comfortable, calm and modern. Period modern details merge flawlessly with cutting edge contemporary systems. Glass walls give way to water features seamlessly blending the outside and...
Luxurious Mansion Of Rough Stone Near Moscow
This awesome mansion is located in 30 km from Moscow, Russia. It consists of two houses that are connected with a panoramic glazing. Unfortunately, the interiors are being refined yet and only some private zone photos are available. The inside is done in rough stone and natural wood. Have a look at the pool –...
Impressive Black Interior Design With Gold And Orange Accents
Usually a black interior design is rather moody, it’s dull and makes you fell gloomy. But this place is not like that – this is contemporary black interior design of a house located in Melbourne,Australia, by Mim Design. The designers succeeded in emphasizing beautiful details and making the space impressive and not like a crypt....
