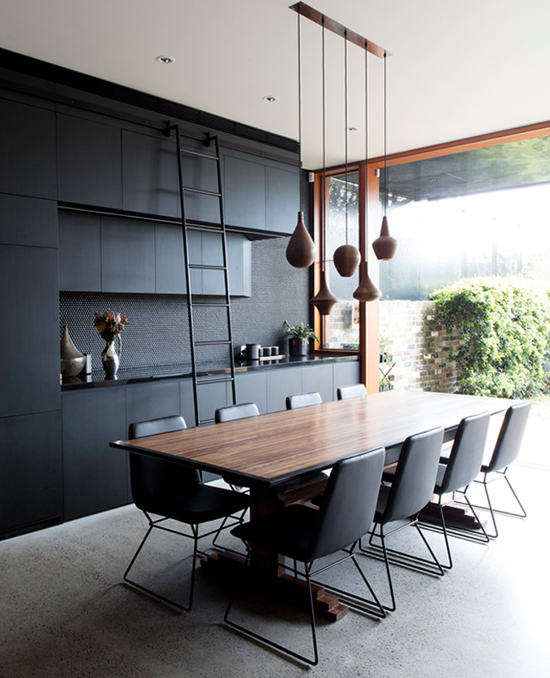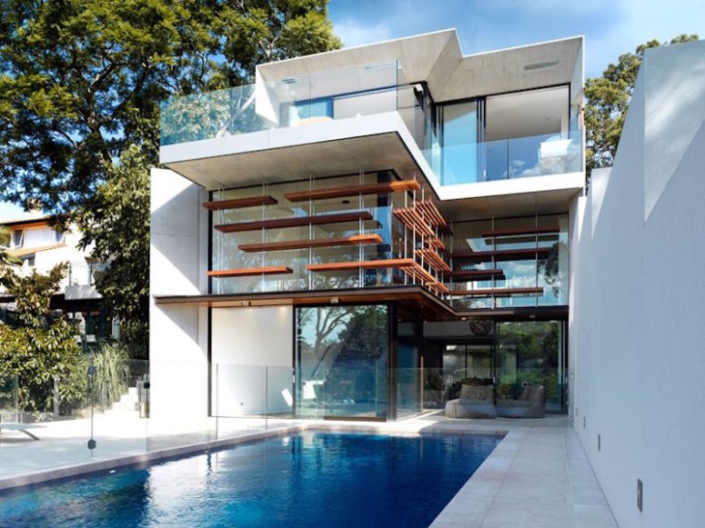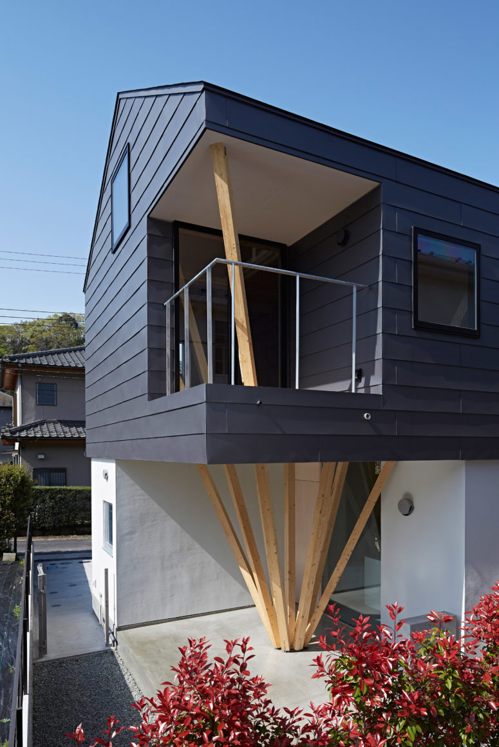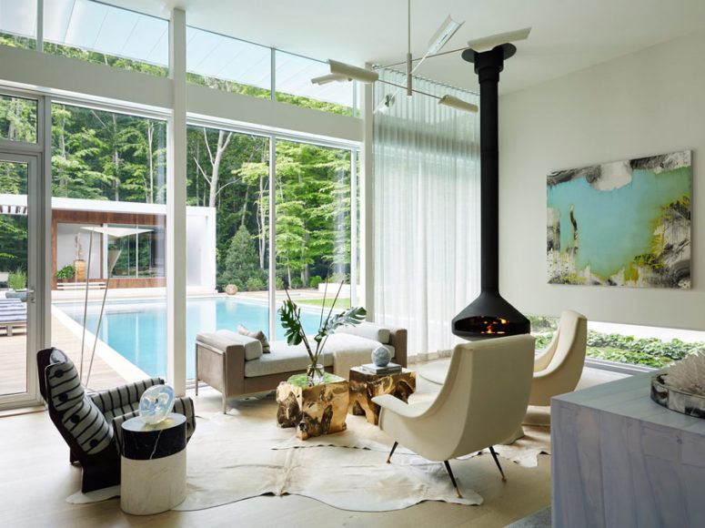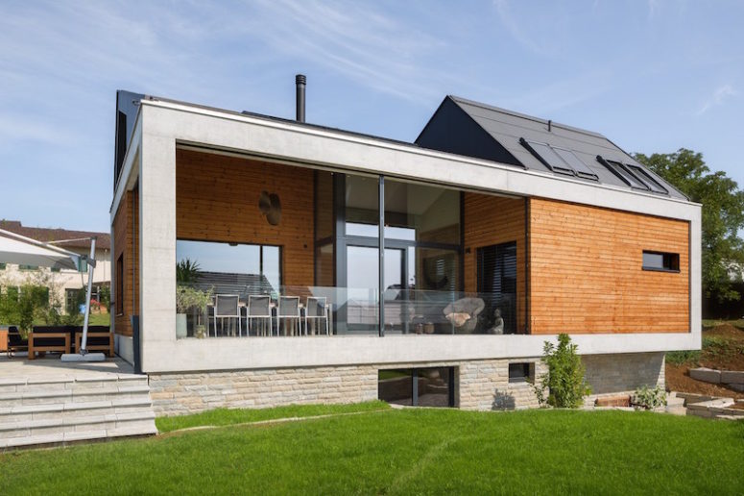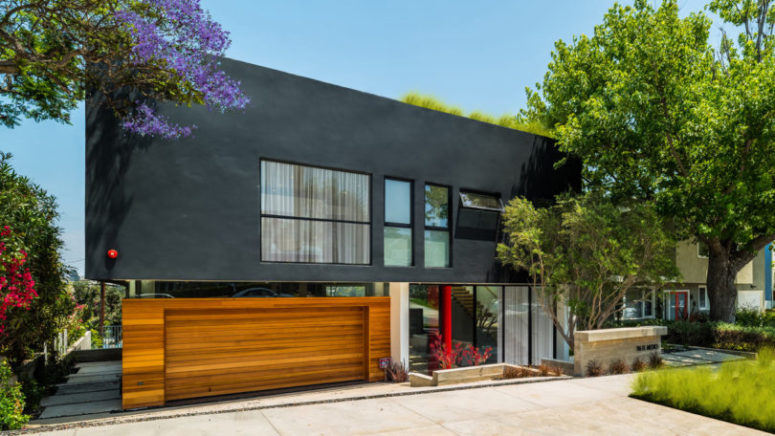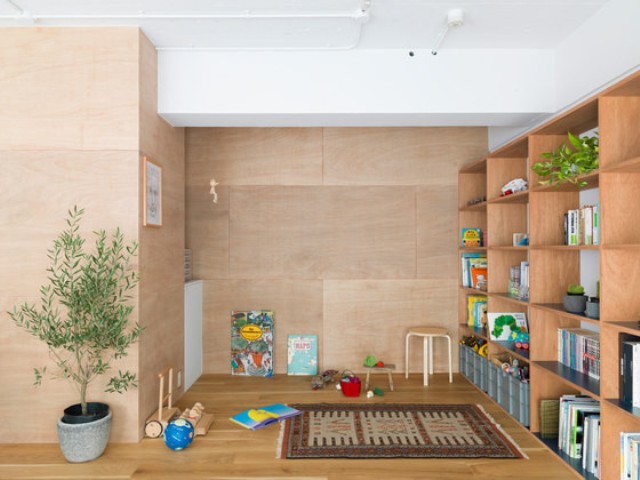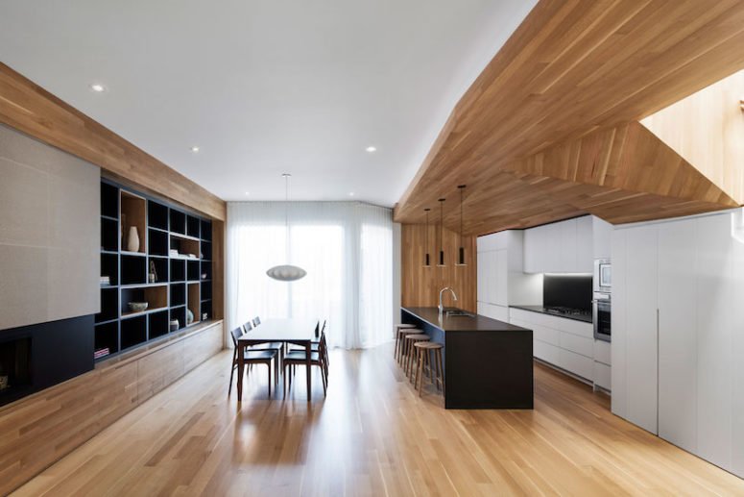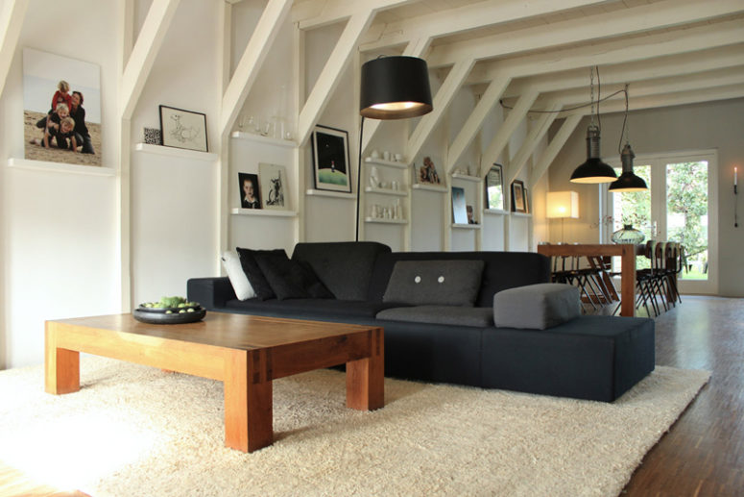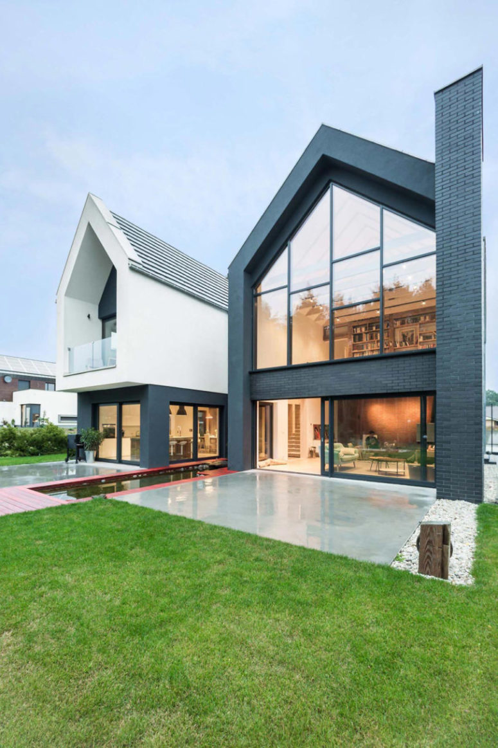This Screen House was created by Australian architecture firm Carter Williamson. This is a fine example of modern style with lots of chic touches, cool textures and solutions. Let’s take a closer look at it. What strikes me most of all in this home is the kitchen. The space features black cabinets, black leather chairs...
Breezy Modern Family Home With An Infinity Edge Pool
The Mosman House, a beautiful single-family residence located in Sydney, Australia definitely stands out thanks to a sculptural façade and an infinity edge pool. The house was designed by architect Rolf Ockert and it puts together a wonderful mix of indoor and outdoor spaces, like this sunken seating area out on the deck, pushed towards the...
Modern Home With Clusters Of Wooden Columns
Named after the initial of its owners, the 144-square-metre Y-house was designed by Watanabe’s Tokyo-based studio for a couple and their three children. What’s so special about it? Clusters of diagonal columns splay out like tree branches inside the house, they look unique and are practical at the same time. Intended to reference surrounding trees,...
Old Orchard House With An Adorable Choice OF Furniture
The Old Orchard by Blaze Makoid Architecture is a stunning family home made up of cubes of steel and wood with ends of glass for a perfect balance of elements. This modern dwelling has a gorgeous design and the more you look at the pictures, the more eye-catchy details you see. The owners have some...
Cozy Modern Family Home With An Open Layout
This home was designed by wohgelmuth & pafumi for a family in Switzerland. It’s a modern and pretty compact home that only offers 150 square meters of living space. The house is located in Seltisberg and its design and architecture are simple and concentrated around basic shapes and forms. The modern-traditional combo is noticeable right...
Modern Luxury California Home For Outdoor Living
Humn lab+ was commissioned to design a new home in Los Angeles’ Pacific Palisades neighborhood and with its Southern California location, indoor/outdoor living was a priority. The exterior pairs a smooth black finish on the second story with warm wooden planks installed horizontally for a visually dynamic street presence. Spanning just over 5,000 square feet,...
Modern And Functional Apartment By Domino Architects
This flat was planned for a young family with a 2 year-old child. The apartment was decorated in a simple and modern way, with light-colored natural woods and inserted several simple wooden boxy volumes. Considering the change of lifestyle due to child’s growth within a limited floor space, the designer installed corners, blind spots and...
Modern Duplex Inspired By Views Of The Park
The location and immediate surroundings of a residence have a big impact on its interior design and ambiance in some cases. A house or an apartment with a view of a large park can be influenced by this and can feature an interior design that uses natural materials and fresh colors. This influence can also...
Cozy Home In A Converted Cheese Factory
This comfortable and cozy living space is a converted cheese factory in the Netherlands and it was renovated by interior designer, stylist and author Marijke Schipper. The base was left the same but the ambience and looks were adapted to the wishes of the clients, there’s much natural light. The wooden structure with a lot...
Modern Home Of Several Geometric Structures
Just outside of Poznań in Borówiec, Poland, mode:lina architekci designed the Fence House which presents as a geometric structure in contrasting colors from the outside. Two block-like volumes with pitched roofs and an off-center garage are composed of brick and concrete painted in black, white, and shades of grey giving the semi-traditional style a contemporary...
