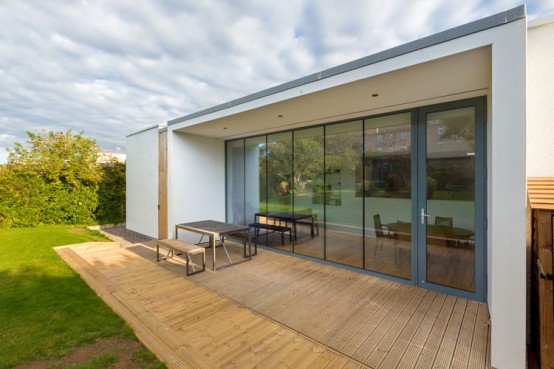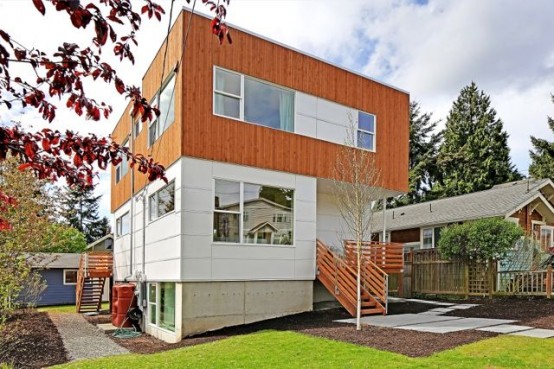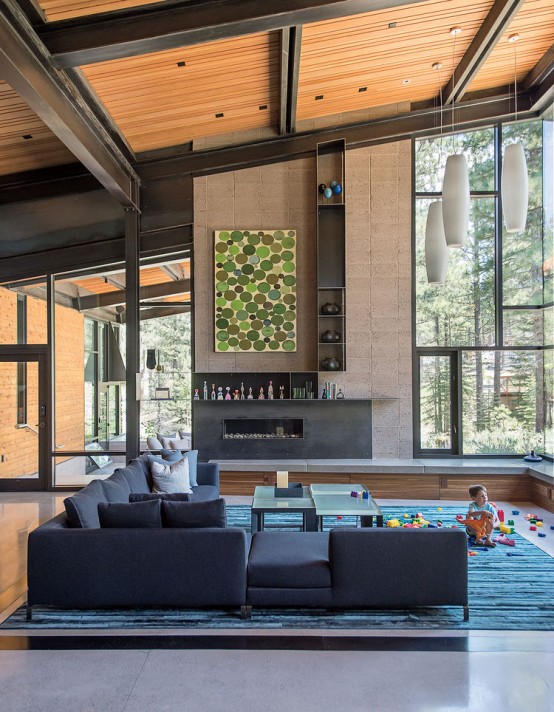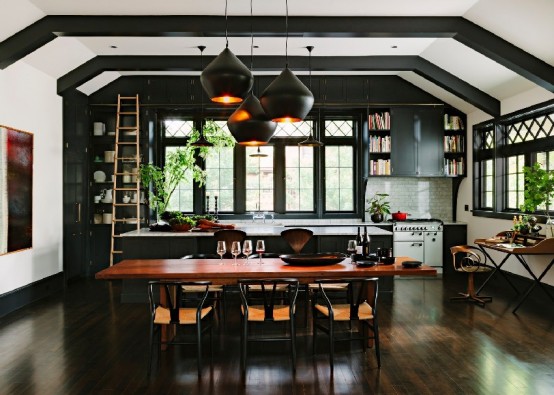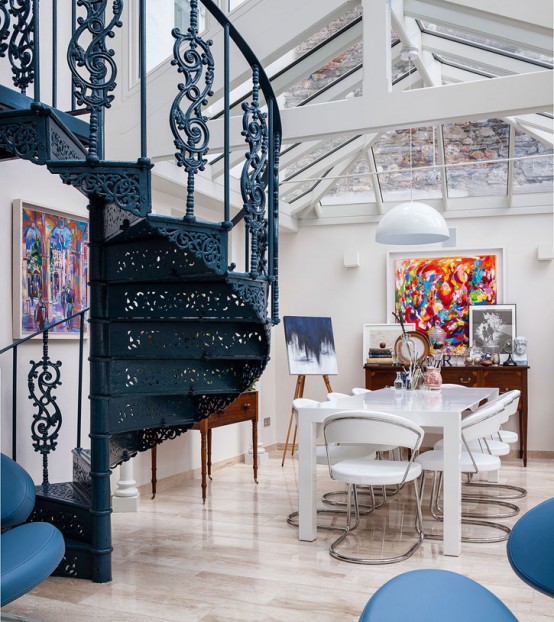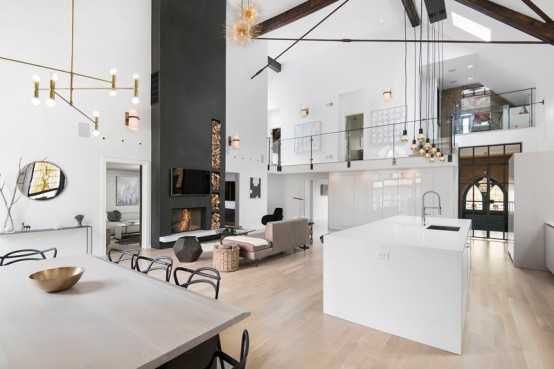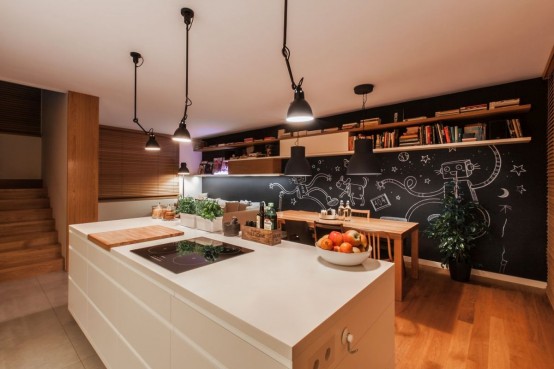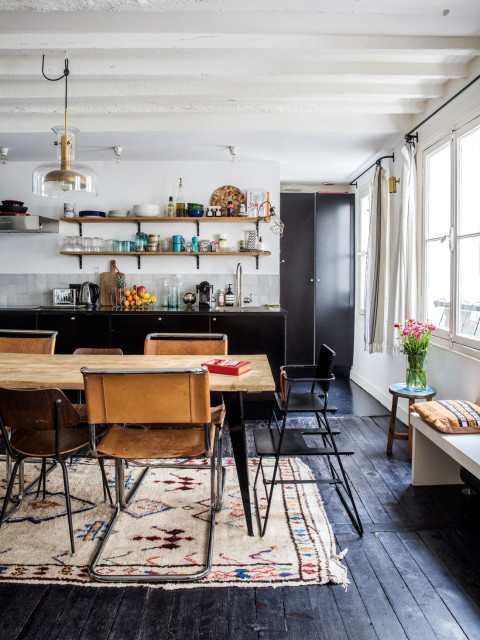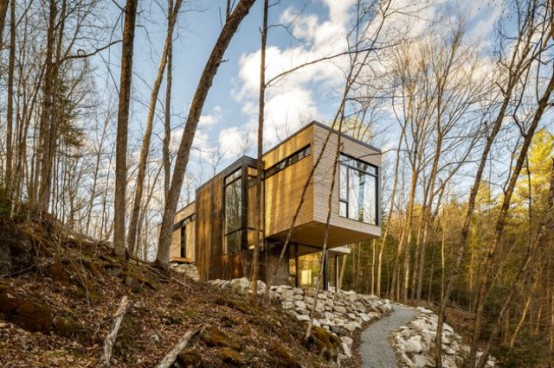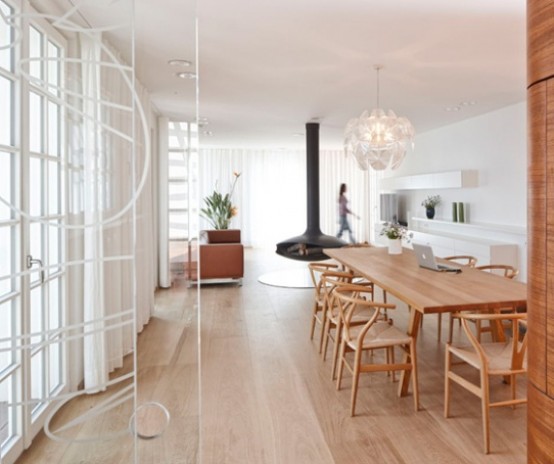A glass-walled addition designed by architect Níall Hedderman unifies kitchen, dining, and living at a compact 1930s home. The home’s spacious rear garden offered ample room for an extension. A sheltered deck allows the residents to enjoy the outdoors even when the weather’s inclement. A glass wall, provided by Mitchell Glass, grants an immediate and...
Eco-Friendly And Efficient Prefab Assembled In One Day
Only 29 hours were required to install this “off-the-shelf” Seattle prefab home that packs a plethora of energy efficient features. The project features passive design strategies to maximize natural daylighting and temperature control. The home incorporates ductless mini-split heating/cooling units—one in every room—that use inverter-driven compressors to provide exact control 100% of the time. Perhaps...
Modern And Stylish Forest Sanctuary Near Lake Tahoe
There’s a lot of outdoor space, which helps tie this family home near Lake Tahoe, its design was all about fitting it into the environment. The entrance introduces the home’s main materials: steel, glass, wood, and concrete. The central vision was threefold: interiors that would bring the family joy, support their daily activities, and provide...
Adorable Library House With Bookshelves In Every Room
Library House by Jessica Helgerson in Oregon, USA, wows everyone at the first sight, you see just a couple of pics and here we go – you’ve already fall in love with it! In keeping with the theme of the original library, the designer added bookshelves throughout; they define the entry, flank both sides of...
18th Century Conservatory Turned Into A Modern Home
Located in Dublin, Ireland, this 18th century 2 story home was dilapidated and in need of a complete overhaul. Kingston Lafferty Design transformed this dump into a dream. Extensive structural works were required to support both the existing and proposed structures and to retain the neighboring properties. The main objective of the interior design was...
A Church Transformed Into An Eye-Catching Minimal Home
Linc Thelen Design together with Scrafano Architects have transformed a church into a home for a family with three young children, in Chicago, Illinois. The church, boasts 7 bedrooms and 6 baths. The great room has ceiling heights soaring at 25 feet. Finishes were selected to create a hip and eclectic vibe pairing interesting wallpapers...
Kids-Friendly Harmonious Yet Simple House Design
D79 is a small house that the team from mode:lina completed in December 2014. The house was designed for a family with young children and this was an important aspect to take into consideration when planning the whole project. One of the main kid-attractive features is a wall behind the dining table that was covered...
Eclectic Paris House With Lots Of Antique Finds
An old shop hidden away in a courtyard of the 10th arrondissement in Paris has been transformed into the warm and welcoming home. Architect Stephanie Lizée reworked the space for family life, only preserving the century-old staircase in the heart of the house and the living room floor. I love the striking contrast between white...
Cantilevered Lake Cottage With Airy White Oak Interiors
This cantilevered lake cottage by Christopher Simmonds Architect is nothing less than beauty in harmony. The home was designed to maximize airflow and take advantage of the natural cooling qualities of the lake. The softness and shadows of the filtered forest light creates an intimate relationship between the exterior and the interior. White oak boards...
Modern Villa Le Trident With Adorable Sea Views
Villa Le Trident on the Côte d’Azur was originally built in 1926, and then renovated by 4a Architekten. Since the redesign, the prevailing impression is one of spaciousness, the suffusion of light and simple elegance. White, suspended furniture, white curtains on the external walls, solid oak floorboards and glass elements lend a bright and tranquil...
