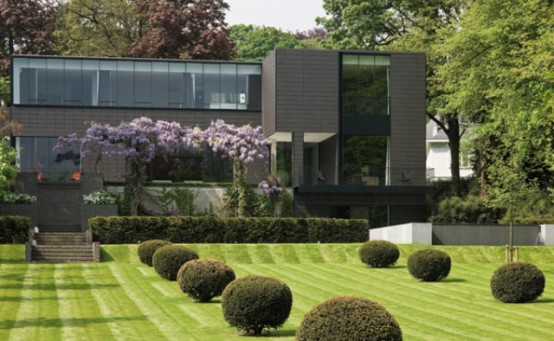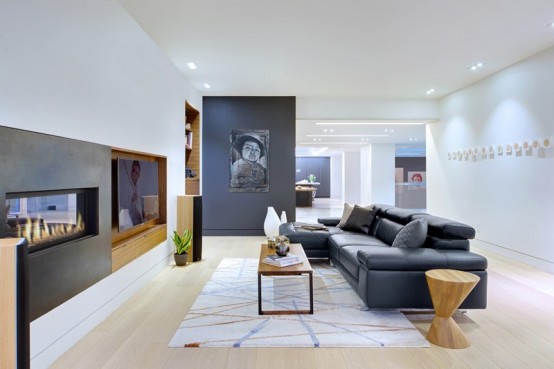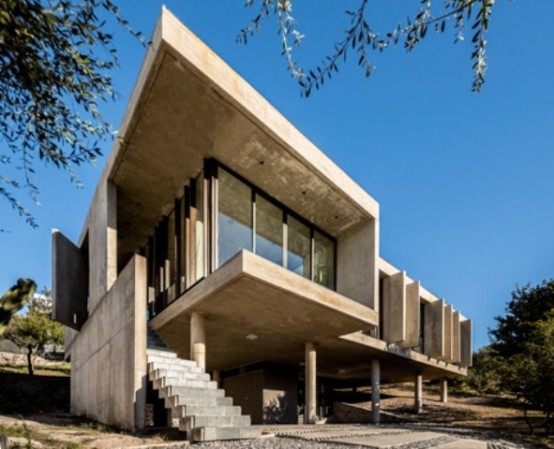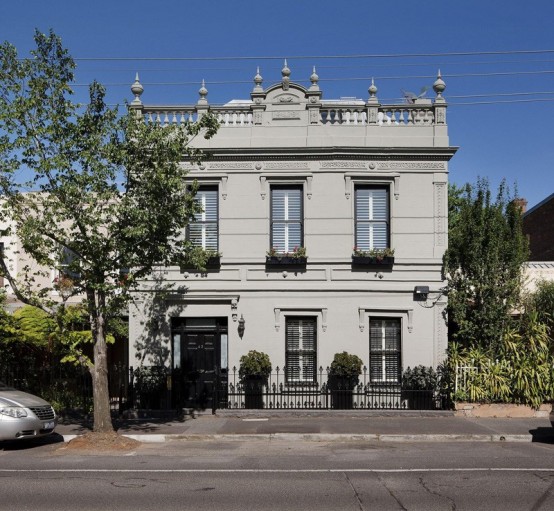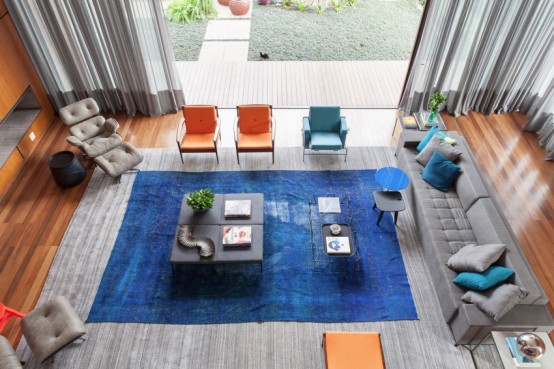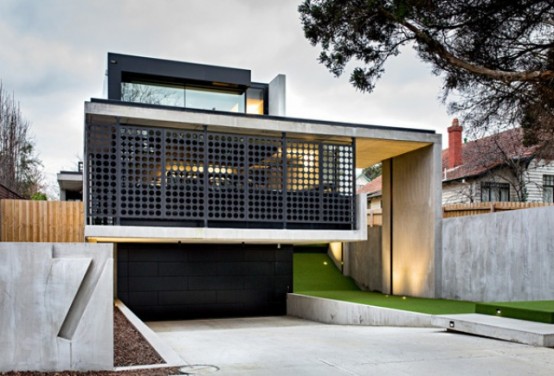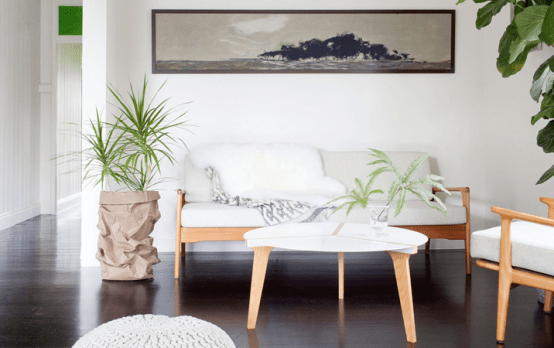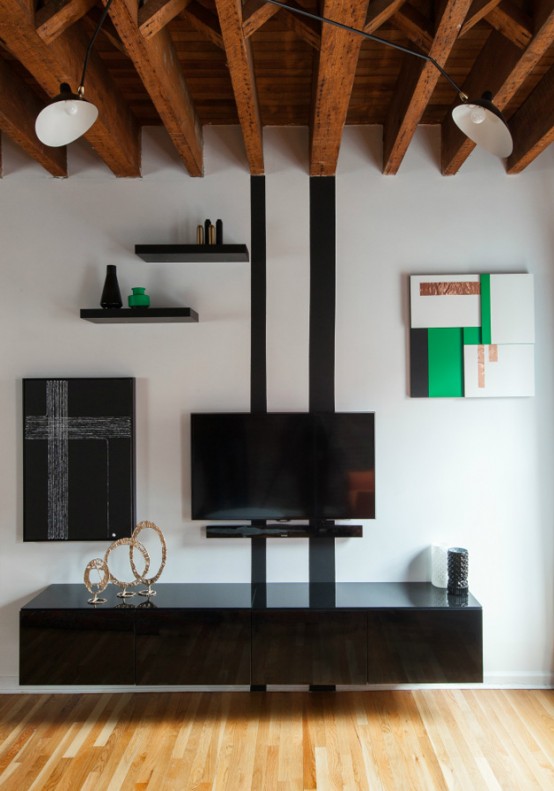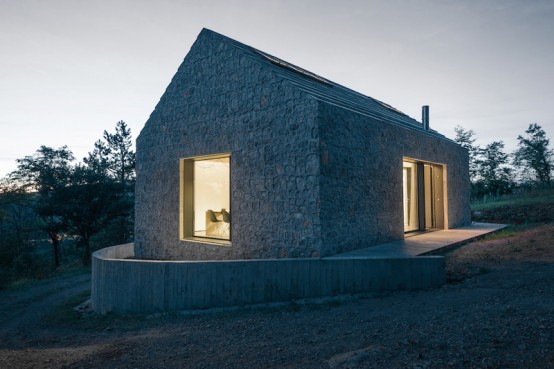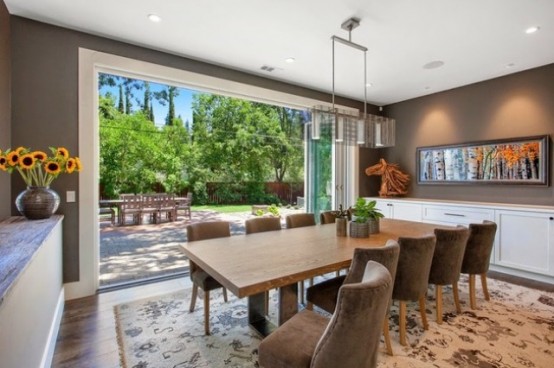This contemporary villa in Brussels was designed by Bataille & iBens in collaboration with architect Koen Pauwels. The landscaping is immaculate and beautifully compliments the super modern architecture of the villa. The interiors tell us how a modern and stylish villa should look: laconic, beautiful and practical; the color scheme is simple – black, grey...
Eye-Catching Inside And Outside: Mount Pleasant House
Roundabout Studio have designed a home in Toronto, Canada, that has a focus on music and entertainment. Facing the street, the perforated window screens are all small sections of the larger pattern, offering an abstract, fragmented glimpse of the feature inside. The main spaces are organized around an interior courtyard and a series of large-scale...
Raw Concrete House In La Rufina Elevated Above The Landscape
Every house or apartment is peculiar in its own way, and today’s one by architect duo Santiago Carlos Viale and Daniella Beviglia has slabs of concrete create sunshades that look like open shutters. Named House in La Rufina, the residence was adapted to suit the local climate, where temperatures typically vary between 18 degrees Celsius...
Modern Family Home Behind A Heritage Facade
Techne Architecture have designed the Fitzroy Residence, a contemporary home built behind a heritage facade of a property in Melbourne, Australia. This project retains and restores the original frontage while adding a rear addition with three levels of new living space. The built form responds to other human and environmental factors through a courtyard and...
Vibrant CASA IV Residence For Socializing And Entertainment
Suite Arquitetos completed the design of CASA IV, a vibrant residence located in São Paulo, Brazil. Defined by an open layout, the contemporary “crib” seems especially planned for socializing and entertainment. A striking living area with tall ceilings and window walls creates an overwhelming feel of openness as you enter the house. The focal point...
Laconic Minimalist House With Multi-Colored Touches
This bold modernist house was designed by Maddison Architects and built for an art loving family. The screen with large perforated holes is the standout design element in the structure which gets echoed throughout the house. The concrete outer structure gives this house its shape and presence. The décor inside is stylishly minimalist, laconic yet...
Relaxing Family Home With Vintage Touches And Bright Accents
Where many tenants would see an old and dated house, this young couple saw a perfect canvas to create a home full of vintage treasures. The exposed wall structures ended up creating an interesting backdrop in the house. The house was decorated with reclaimed furniture and old pieces found in flea markets. The soothing color...
Eclectic Modern Loft With Emerald Accents
This cool New York loft is a young couple’s urban residence, enriched with bursts of bold color and texture, transforming it into an elegant and modern apartment full of strong and vibrant flavors. Modern pieces have been combined with playful accents and ethnic touches to create a space that is eclectic but undeniably urban, and...
Simple And Stylish Minimalism: Compact Karst House
Compact Karst House by dekleva gregorič arhitekti is inspired by the tradition of small, compact, stony and almost windowless houses in the region of Karst, Italy. The house is a monolithic volume with two inserted wooden volumes connected with interim landing. The house in a house concept allows each bedroom to perform as a wooden...
Beautiful Alamo Farmhouse Designed For Outdoor Living
Alamo Farmhouse is a beautiful space for the owners who prefer outdoor living; it boasts a neutral palette both inside and out, neutrals are color and when used in shades from light to dark the effect is pretty awesome. The color palette and the operable wall of glazings make the division between indoor and outdoor...
