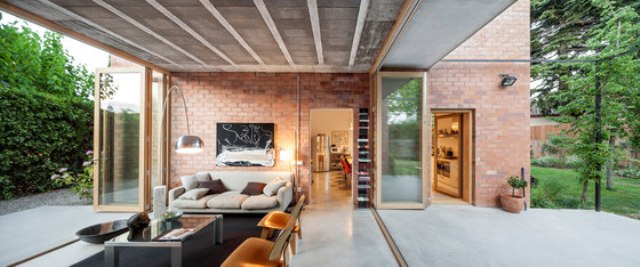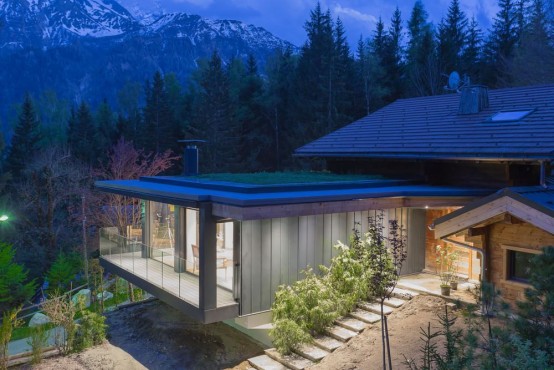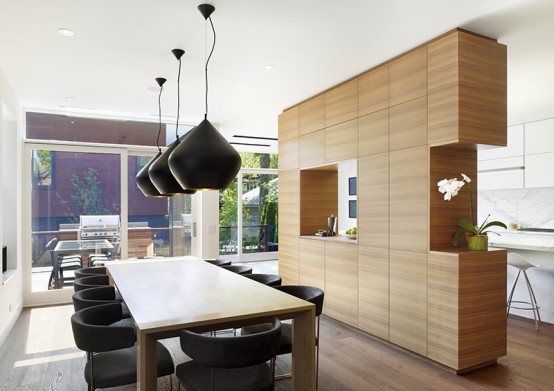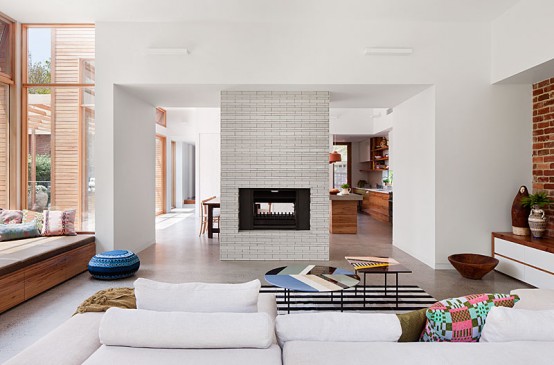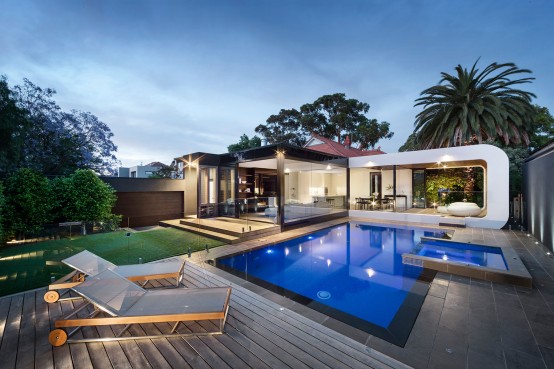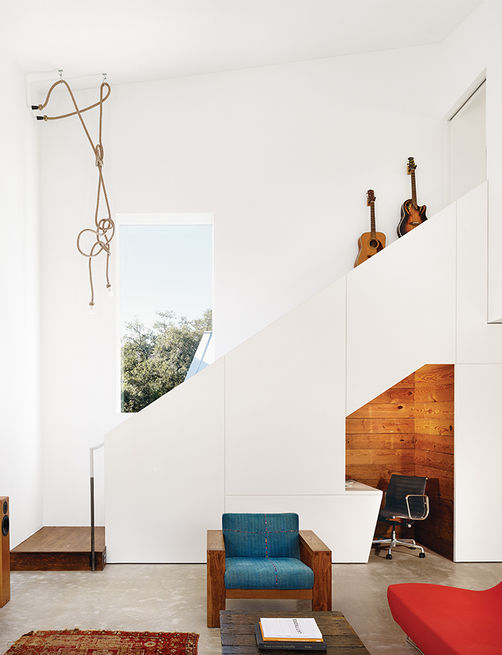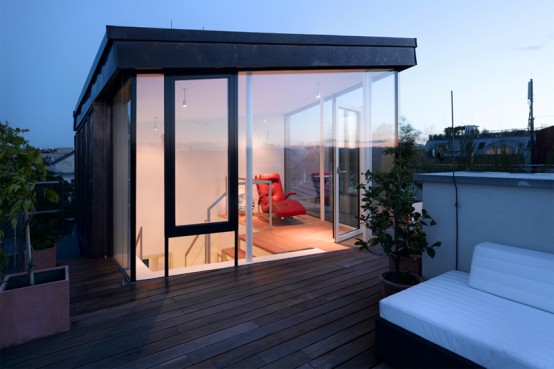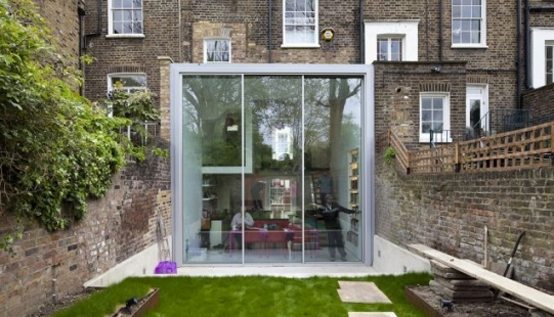This project began from an owners’ list of wishes and hopes for their new home give to the Harquitectes Studio. One of the main goals was to achieve a close and essential relationship between the house and the garden in such a way that they both became the extension of each other, and it was...
Modern And Elegant French Chalet With A New Extension
Chalet SOLEYÂ by Chevalier Architectes is located in Les Houches, France. The new extension houses the shared spaces and was made for socializing. It contrasts with the original timber construction and has large full-height windows and glass walls as well as a covered deck with glass balustrades. The new extension also came with a series...
Modern Annex Home With Lots Of Wood In Decor
DUBBELDAM Architecture recently completed a residential project for a young couple in Toronto, Ontario, Canada. The house was called Annex because it originally consisted of two volumes. The new interiors feature an open floor plan throughout, the most notable design feature being a large wooden volume that hides ductwork, storage and a bathroom. On the...
Bright And Airy Extension To A California Bungalow
This bright and airy extension to a California bungalow by Melbourne-based BG Architecture is all about flexible open plan living and a seamless transition between inside and out. These stylish family quarters are the perfect relaxed oasis from the bustle of the outside world. The home is full of natural light thanks to the expansive...
Heritage Home With A Stylish Extension At The Back
Curva house by LSA Architects & Interior Design team in Australia is a nice example of modern and stylish architecture – it really attracts attention with its seamless flow between the spaces. The extension contains the family area and it seamlessly communicates with the pool and the outdoor areas. Comparing the differences in styles between...
Renovated 1920s Bungalow With A Glass Addition
Architect Kevin Alter to renovate their 1920s bungalow in Austin, Texas, and add an addition, which contains a living area downstairs and an office upstairs. The office nook was organized under the stairs; the addition, which has cypress paneling and a metal roof, is united with the renovated 1920s bungalow via a glass pavilion. The...
Loft Extension With a Sun Terrace of the Art Nouveau House
Synn Architects is the studio that designed this awesome roof extension with a sun terrace on this Art Nouveau house in Vienna. There were many limitations but they managed to make the house more modern and suitable for contemporary lifestyle. The extension features a large glazing that allows to catch views of the courtyard’s greenness....
Modern Glass Cube Extension of Victorian Terraced House
Camden Square Conservation Area in London isn’t best known for its sleek contemporary architecture, but David Mikhail Architects add touch of it to this Victorian terraced house during its conversion. They demolished one wing of the house and built a new modern white cube extension on its place. The extension has a full-width glazed wall...
