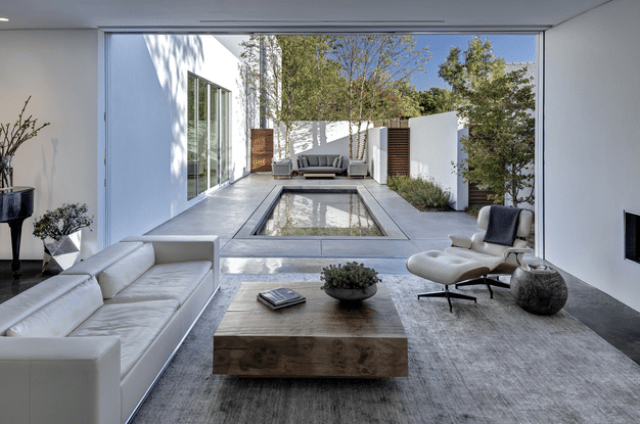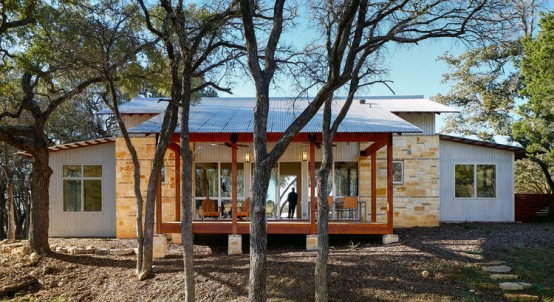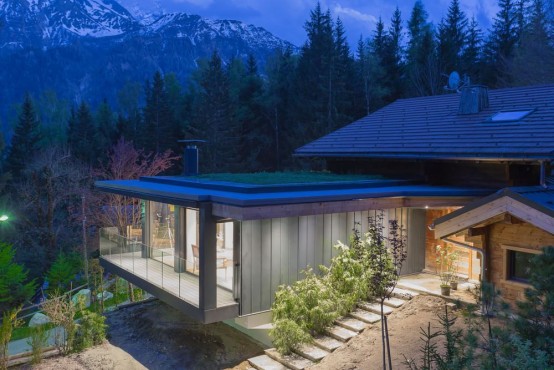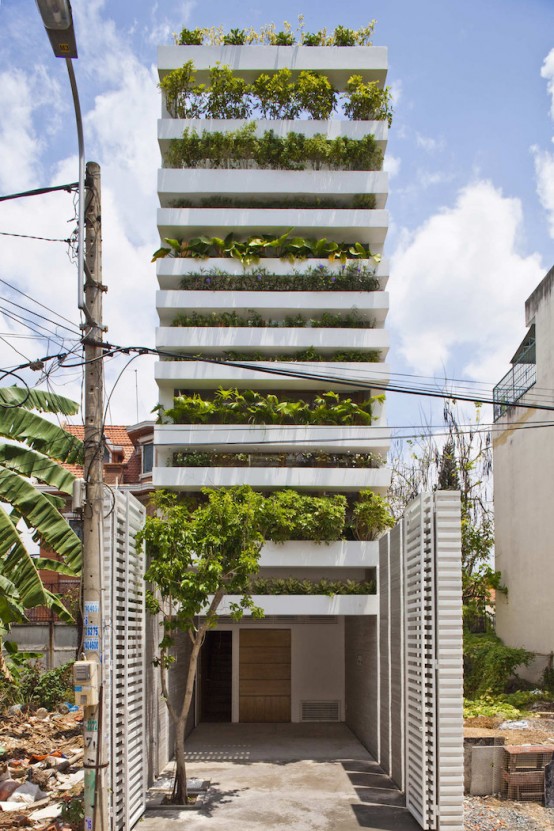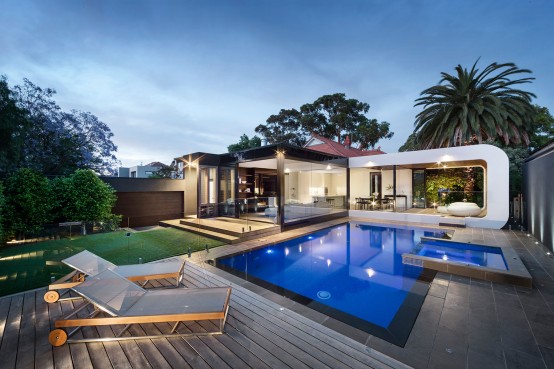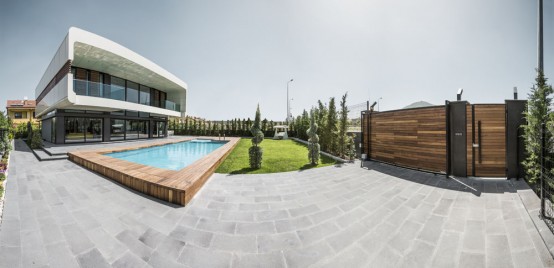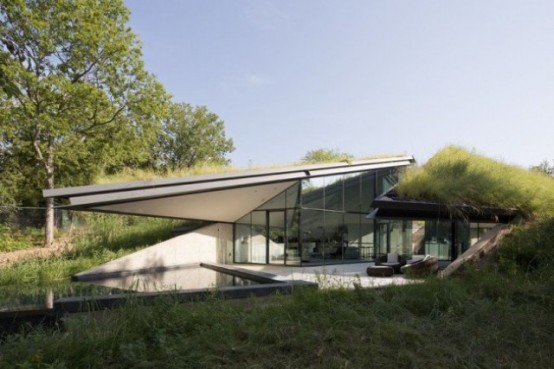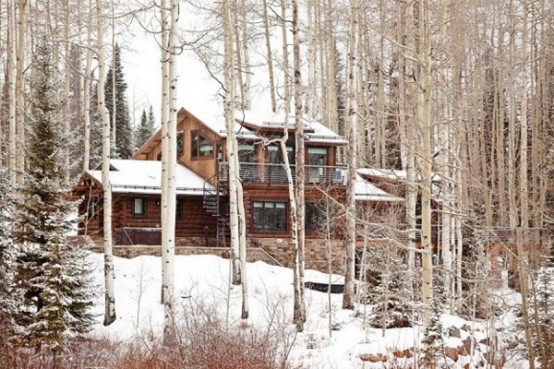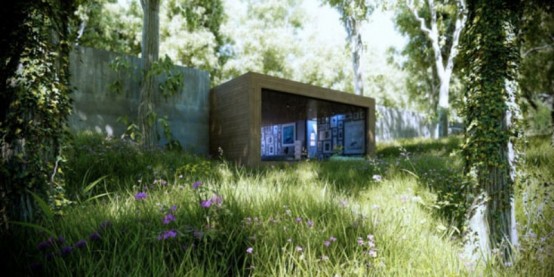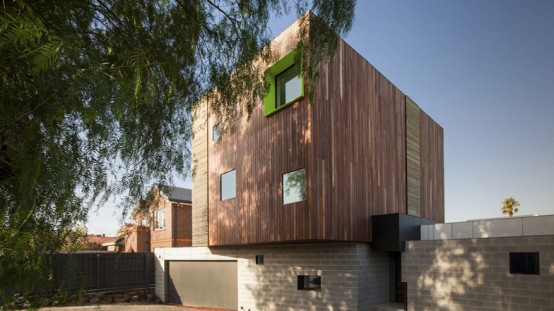Casa di Luce by Morrison Dilworth + Walls is located in Dallas, Texas. A small, white home both inside and out, it opens up to an enclosed courtyard via large glass doors that slide and stack into the walls and out of site, creating a seamless connectivity to both the small swimming pool and the...
Family Retreat Mixes Rustic Materials With Modern Space-Saving Design
San Antonio-based firm Craig McMahon Architects finished this family’s seasonal retreat in San Marcos, Texas. Multiple built-ins, lofted sleeping areas, and other features allow it to accommodate many visitors. Dual porches bookend the home: one faces towards a creek, the other to where the sun sets. Craig threw a nod to this architectural tradition with...
Modern And Elegant French Chalet With A New Extension
Chalet SOLEYÂ by Chevalier Architectes is located in Les Houches, France. The new extension houses the shared spaces and was made for socializing. It contrasts with the original timber construction and has large full-height windows and glass walls as well as a covered deck with glass balustrades. The new extension also came with a series...
Minimalist Concrete House With A Large Vertical Garden
Let’s go green! Architecture studio Vo Trong Nghia Architects designed a unique sustainable house with a vertical garden as facade in Ho Chi Minh City. The front and the back of the building consist of concrete planters that can be watered through an automatic system, which collects rainwater. Additionally, the facade helps to regulate sunlight,...
Heritage Home With A Stylish Extension At The Back
Curva house by LSA Architects & Interior Design team in Australia is a nice example of modern and stylish architecture – it really attracts attention with its seamless flow between the spaces. The extension contains the family area and it seamlessly communicates with the pool and the outdoor areas. Comparing the differences in styles between...
Modern Turkish City Home Design With Glass Walls
Bahadır Kul Architects designed this residence in Turkey that shows all the beauty of modern style and perfect taste. The beautifully minimalist structure was adorned with a courtyard and poolside that accentuates its beauty through simplicity. A spectacularly modern exterior makes way for a bright, elegant and open suite of interiors. One of the main...
Edgeland Residence Inspired By Traditional American Dwellings
Edgeland Residence on the bank of the river Colorado by Bercy Chen Studio is a rethinking of a traditional American dwelling. Such dwellings were partly in the soil using the energy of the earth for supporting warmth and comfort during the year. This residence is a pit house with a green roof to feel warmer...
Mountain Lodge With Rustic And Modern Details
This mountain lodge shows all the charm of rustic interiors. The house is located in Telluride mountain village, Colorado, USA and designed by TruLinea Architects in collaboration with Studio Frank. The space was initially built in the 80s and later reconstructed and artistically camouflaged in a perfect natural landscape. Open plan living and dining space...
Minimalist House In The Heart Of A Forest
This forest house by Ando studio was created to merge with the environment. The designers used wood, concrete and metal but anyway the residence looks very organic. The architecture of the house is very cool, the wonderful views of nature are in the centre of attention. There’s also a concrete structure that protect the house...
Stylish Australian Residence With Contemporary Architecture
This amazing house is located in Victoria, Australia, and was created by architect Michael Ong of M O D O for a couple with two children. The top of it that is timber sits at an angle on top of the ground floor walls. First and second stories are like a timber canopy over the...
