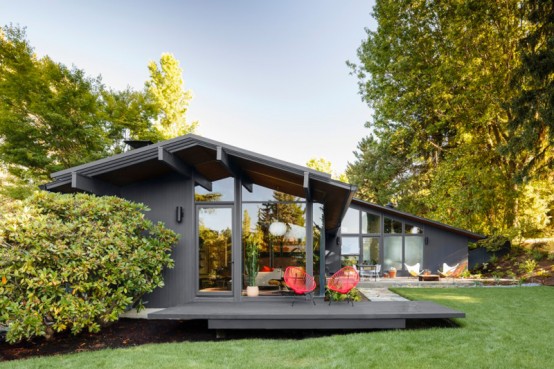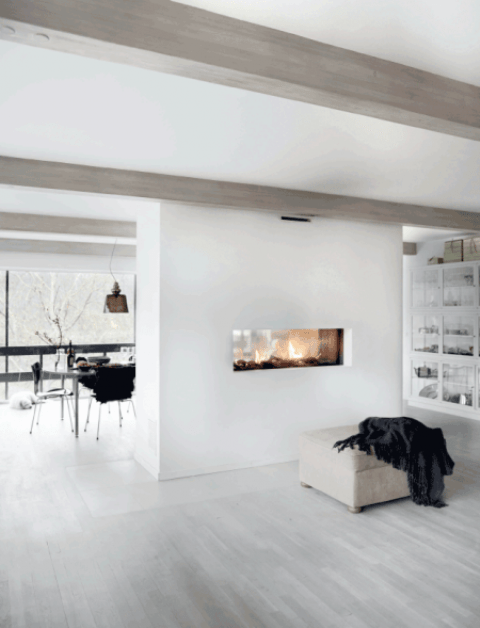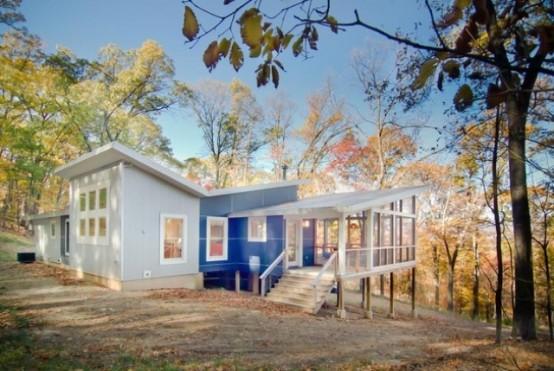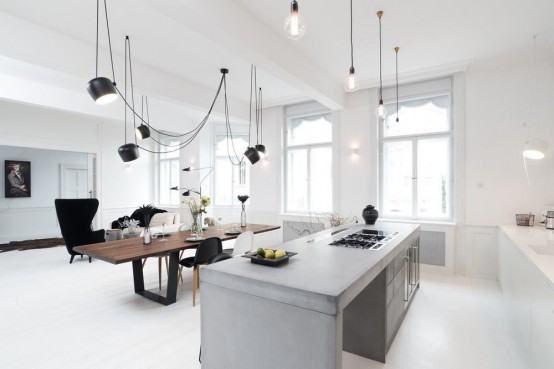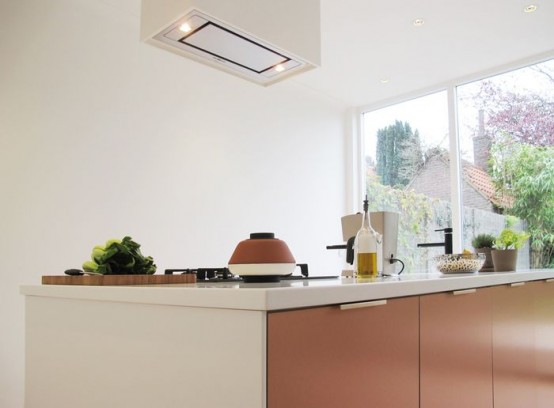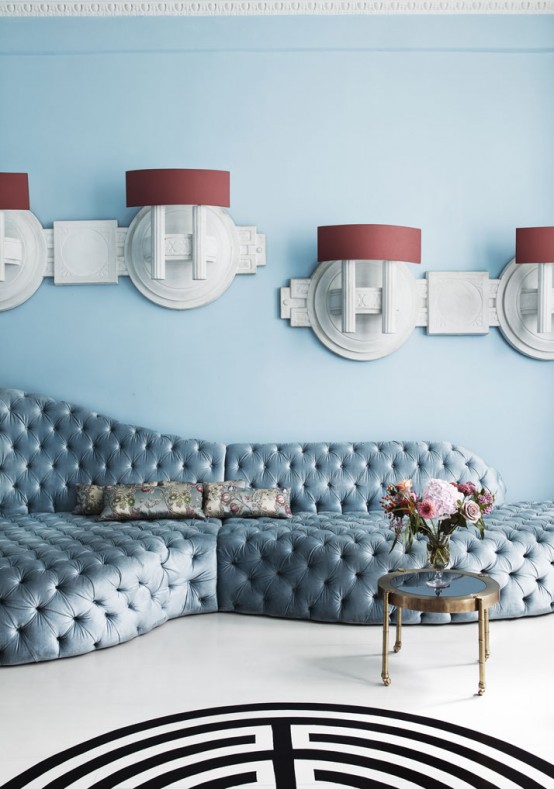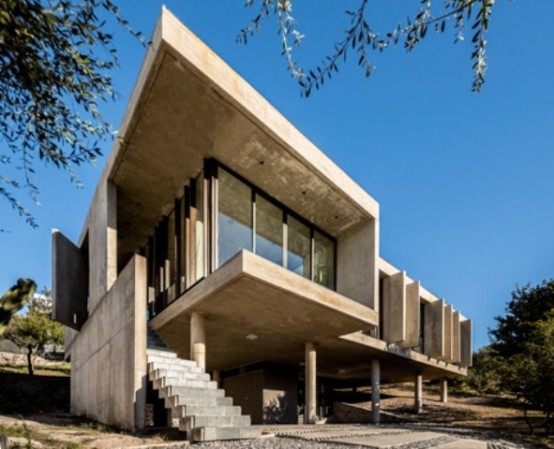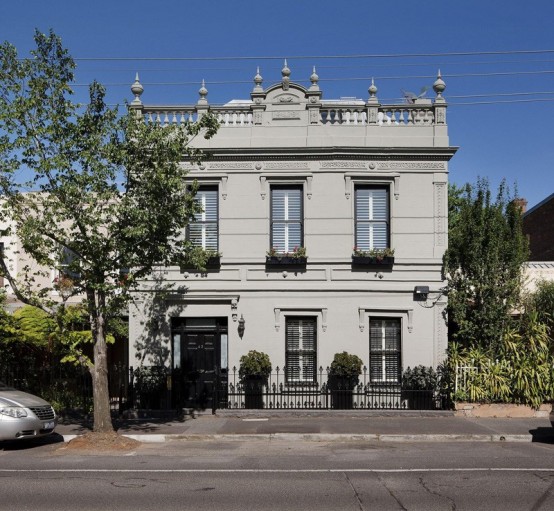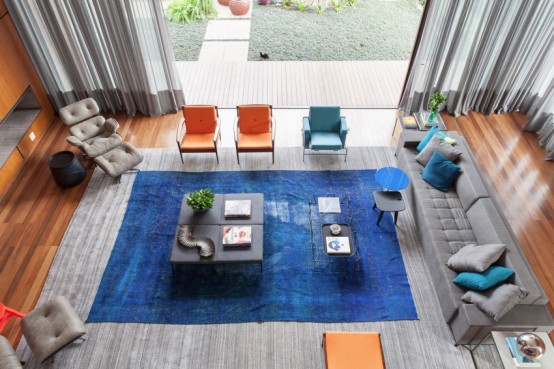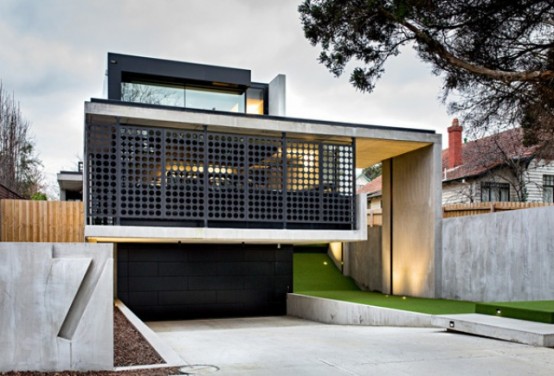This project was a thorough remodel of a 1950s house by prominent Portland architect Saul Zaik. The architect thoroughly reworked the interior floor plan, relocating the master bedroom and bathroom to the rear of the house, creating a mudroom, office, and laundry room, changing the proportions of a family room that had been expanded and...
Minimal House With Glazed Walls And Stylish Accents
I’m a sucker for minimalist interiors, and I just couldn’t walk past this house. Located north of Copenhagen, this beautiful early 1960’s house in the woods is pretty much the perfect retreat from the busy noise of the city. The interior is open plan, it’s done in the classical minimal color scheme: black, grey and...
Colorful Forest Cabin Redesign On A Modest Budget
What started out as an old, un-heated and uninteresting cabin was transformed into a vibrant year-round retreat that we’d never want to leave! The redesign and revival by Reader & Swartz Architects infused this slope-side forest home with a bright blue facade and interiors that marry modern white and natural, punctuated by pops of bright...
Modern Black And White Apartment With Art Nouveau Elements
This stunning modern apartment is designed by OOOOX architects. The two main colors are black and white, and they are mixed in absolutely right proportions for the space not to look too gloomy; concrete and warm-colored wood make the décor more lively. The space combines a variety of contemporary elements and art nouveau accents for...
Modern, Transformable And Bright House With A Cozy Vibe
Creative people always have incredibly original homes, and this one that belongs to Anne Kleinbloesem, co-founder of Baas_Kleinbloesem interior design studio, is no exception! Anne’s requirement was that all the places should be able to transform. The chosen style is of course modern as it’s perfect for any type of transformations but you can also...
Blue Surrealistic Home Inspired By The Mediterranean
There’s always a certain pleasure that can be derived from looking into the private homes of artists and designers, as we actually get to see how they choose to live and how their creativity unfolds. Not surprisingly, the private residence of eclectic and multitalented London-based interior designer Danielle Moudaber is a riot of unusual shapes...
Raw Concrete House In La Rufina Elevated Above The Landscape
Every house or apartment is peculiar in its own way, and today’s one by architect duo Santiago Carlos Viale and Daniella Beviglia has slabs of concrete create sunshades that look like open shutters. Named House in La Rufina, the residence was adapted to suit the local climate, where temperatures typically vary between 18 degrees Celsius...
Modern Family Home Behind A Heritage Facade
Techne Architecture have designed the Fitzroy Residence, a contemporary home built behind a heritage facade of a property in Melbourne, Australia. This project retains and restores the original frontage while adding a rear addition with three levels of new living space. The built form responds to other human and environmental factors through a courtyard and...
Vibrant CASA IV Residence For Socializing And Entertainment
Suite Arquitetos completed the design of CASA IV, a vibrant residence located in São Paulo, Brazil. Defined by an open layout, the contemporary “crib” seems especially planned for socializing and entertainment. A striking living area with tall ceilings and window walls creates an overwhelming feel of openness as you enter the house. The focal point...
Laconic Minimalist House With Multi-Colored Touches
This bold modernist house was designed by Maddison Architects and built for an art loving family. The screen with large perforated holes is the standout design element in the structure which gets echoed throughout the house. The concrete outer structure gives this house its shape and presence. The décor inside is stylishly minimalist, laconic yet...
