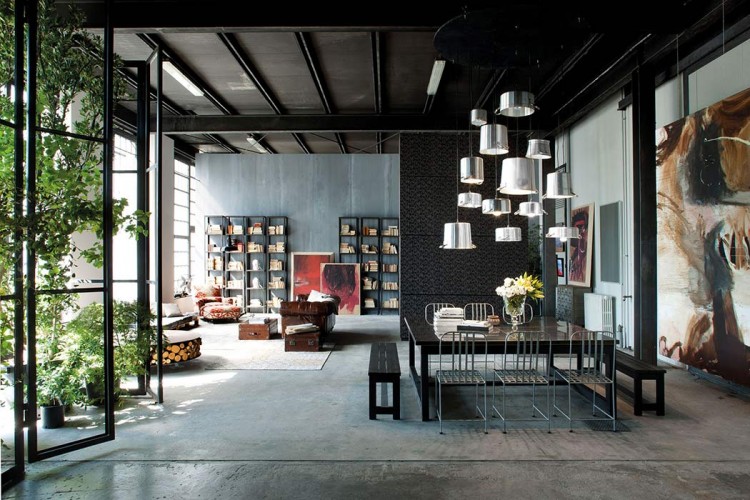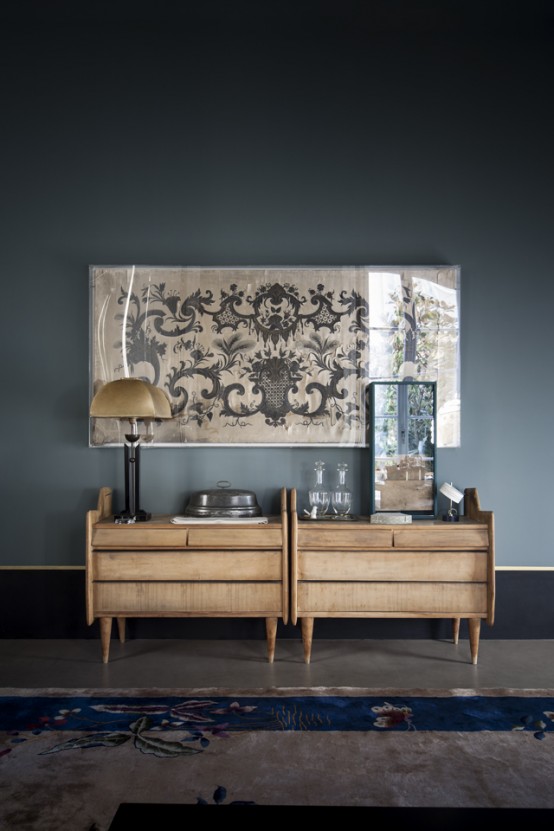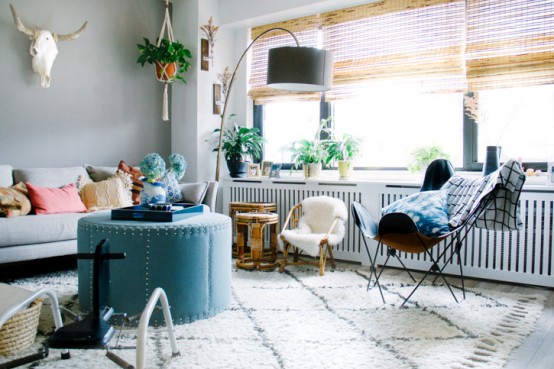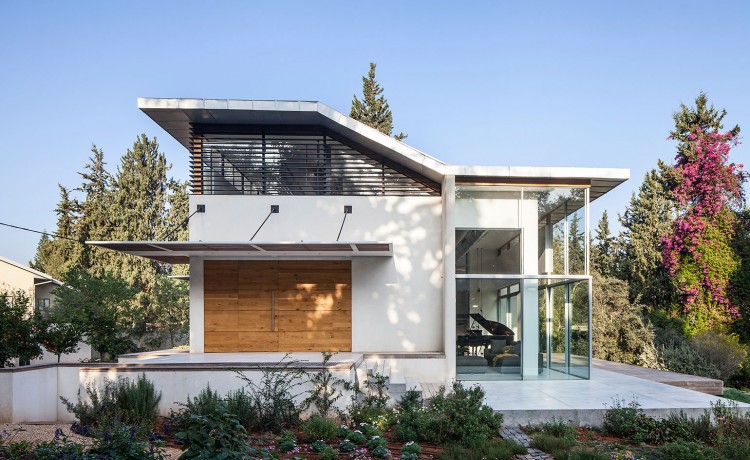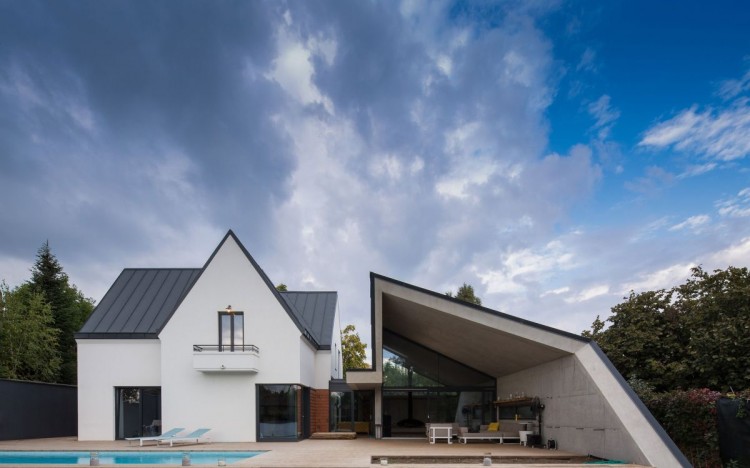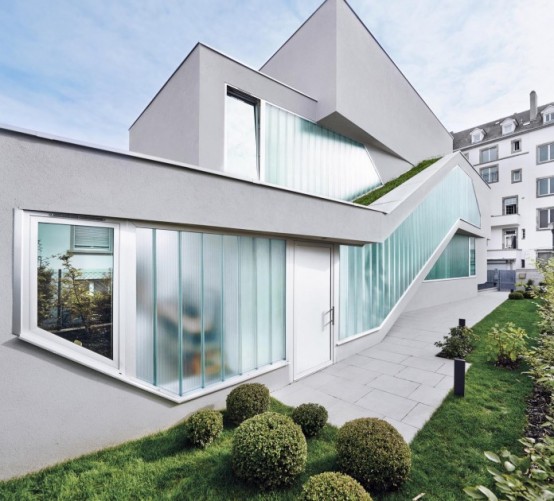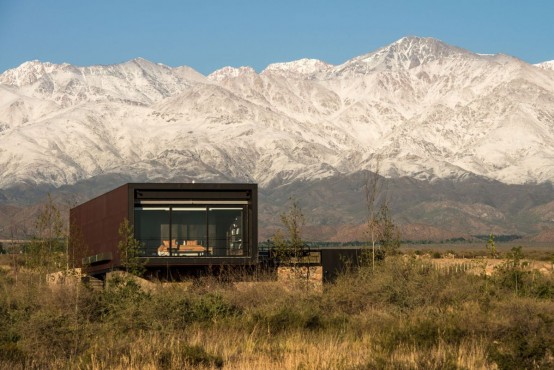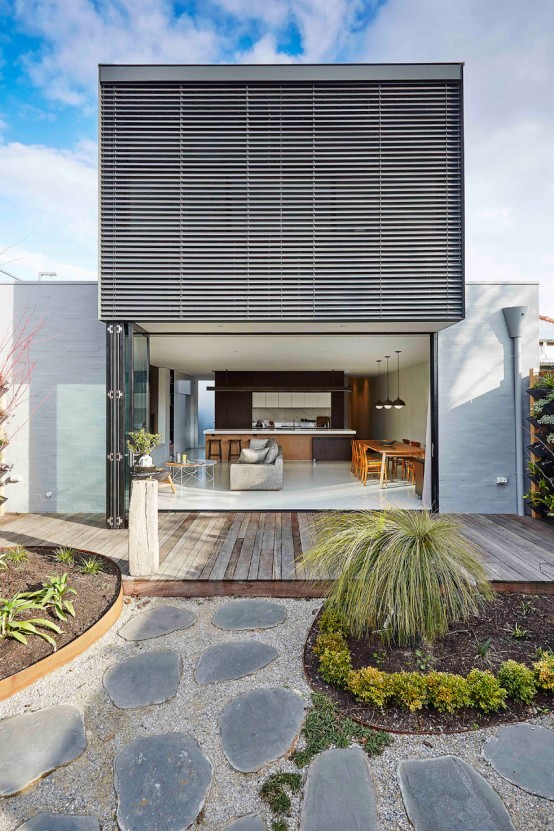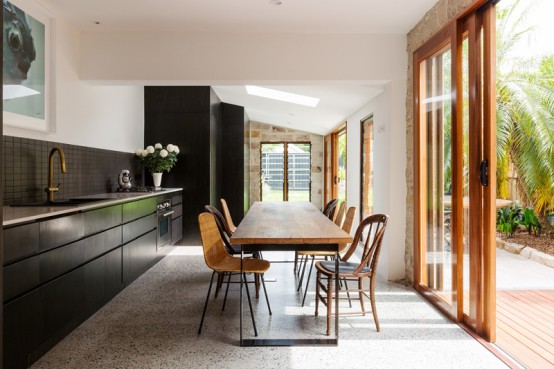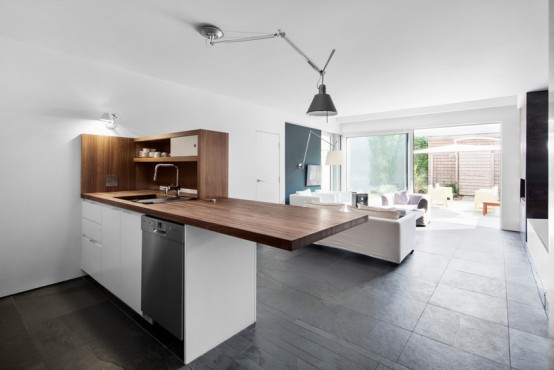Envisioned by Silvio Stefani in collaboration with furniture manufacturer Minacciolo, this metropolitan loft in Milan, Italy, does so many great things with dark, industrial metals. The sober color palette is fully of dark black metals and greenish grays, like the grey concrete floor, and wood. It’s mysterious and brawny, dark and bright, airy and substantial....
Atmospheric Milan Home Full Of Unique Furniture
This 18th century palazzo in Milan was transformed by Dimore Studio into what they describe as “a container for contemporary life.” Every room differs from all the rest, and there’s a wide ranging mix of eras in the furnishings throughout — beautifully done. Vintage, mid-century modern, antique, minimalist – in every room furniture is a...
Personalized Family Condo With Touches Of Blue
This light and airy Upper East Side condo is filled with plenty of personal touches, but still imparts an uncluttered and minimal aesthetic in all the right ways. Pops of color are introduced through accessories, plants and smaller furniture pieces. Even in the dining area, the ochre and blue tones have found their way in...
Modern House With Japanese Aesthetic On The Jerusalem Hills
The CY House, sat on a 350 sq m plot, has an aluminium-clad roof and wrap around windows that give a wonderful view of luscious olive trees, spiny cypress leaves and orange groves. The high-ceilings, glass walls and natural lighting harmoniously blend with the natural landscape and flora. Natural materials such as wood, concrete, iron,...
Modern Reinterpretation Of A Traditional Romanian House
This is Casa G3, an intriguing residence which can be found in Otopeni, near Bucharest, the capital of Romania. The project included the consolidation and expansion of an existing house and was completed in 2015 by LAMA Archtiectura. The palette of materials used for this project includes gray folded metal sheets used for the roof,...
Modern Home Made Of Three Irregularly Shaped Volumes
Architects Marc Fornes & Theverymany completed the design of MaHouse, a contemporary single-family home in Strasbourg, France. The modern building features three stacked, irregularly shaped volumes, which decrease in size from bottom to top. This creative approach allows the inhabitants to maximize their living space in a neighborhood with strict building requirements. Each white “box,”...
Edgy Modern Andes House Wrapped In A Rusty Metal Shell
The Evans House is located in Argentina and was built by A4estudio. It was designed as a compact volume which sits on a basement structure, rising over the vegetation line in order to capture views of the valley and the mountains. The facades are covered with rusty metal sheets and this allows the house to...
Cool Modern Family Home On A Modest Budget
Taylor Knights, an architecture and interior design firm out of Fitzroy, Victoria (Australia), were hired to create a family home that was designed to house two generations under the same roof comfortably while balancing privacy and family interaction. The original semi-detached, double brick structure was built in the 1920s as a duplex with very few...
Daring Bronte House With Lots Of Black In Decor
This cool Bronte house is done in a beautiful mix of mid-century modern and minimalist styles. Designer Pip Norris dared to design the home with a lot of black in décor, and he managed to do that so that the house doesn’t look moody. Black kitchen cabinets contrast with a bold wooden table and chairs...
125-Year-Old Duplex With Modern Interiors
Named ‘the Lejeune Residence’, architecture open form has revitalized a once neglected duplex building in Montréal into a single-family home with flexible interiors and an exterior garden. The open-plan spaces have been organized to provide a subtle distinction between inside and outside. During the summer, the living room furniture is moved outside to the terrace,...
