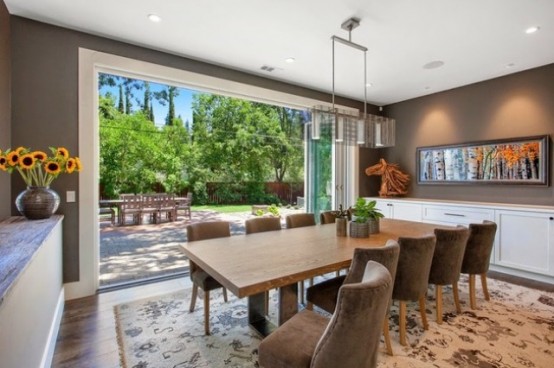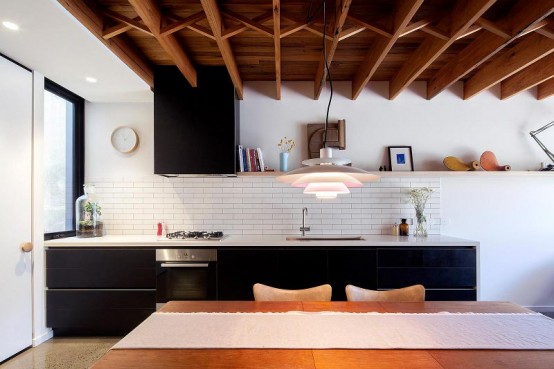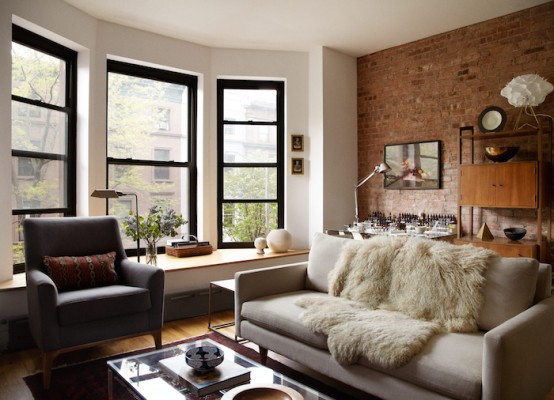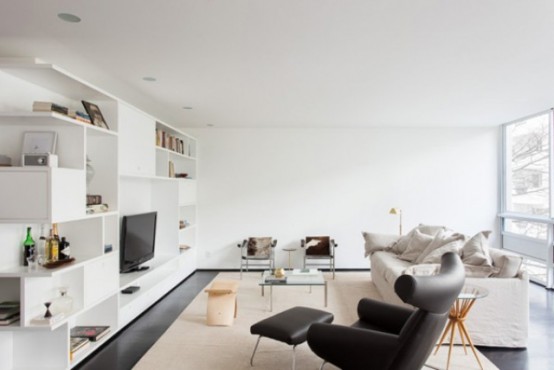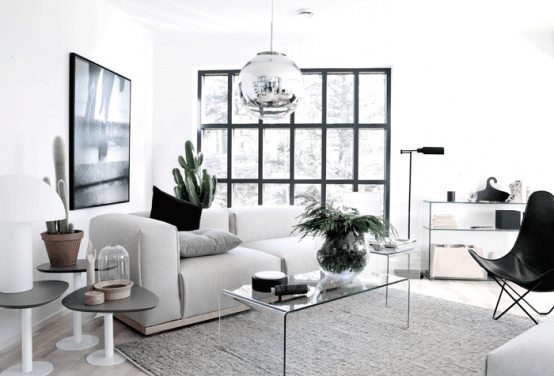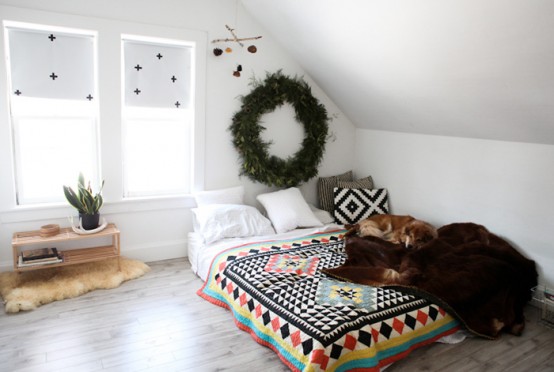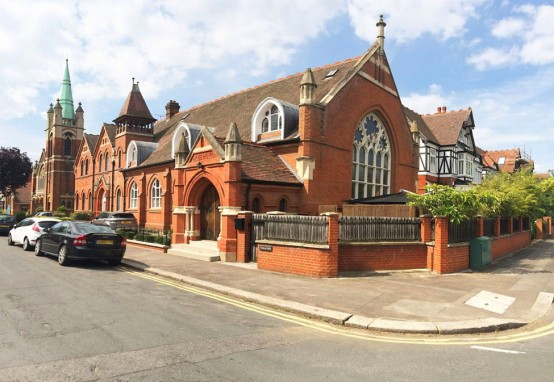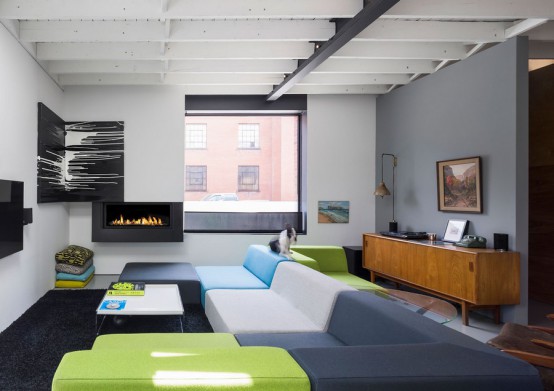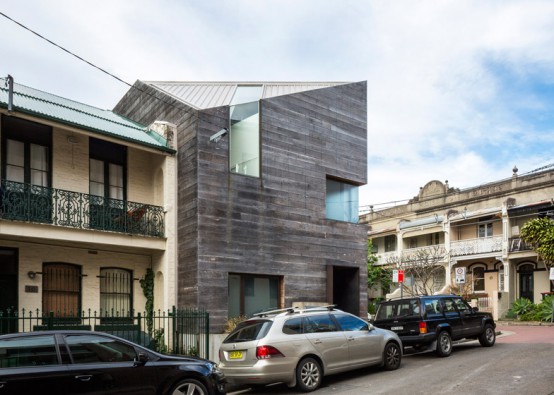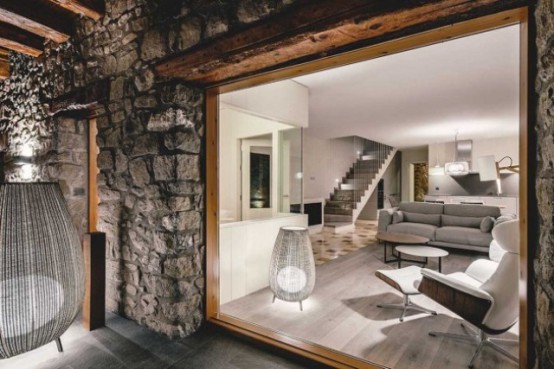Alamo Farmhouse is a beautiful space for the owners who prefer outdoor living; it boasts a neutral palette both inside and out, neutrals are color and when used in shades from light to dark the effect is pretty awesome. The color palette and the operable wall of glazings make the division between indoor and outdoor...
Stylish Hipster House With Laconic Design
This hipster house is located in Melbourne and was built by Pleysier Perkins. The house is modern and really stylish, there are no unnecessary details and every touch is a part of the concept. Modern black and white kitchen can boast of warm wooden beams on the ceiling and retro style tiles. The living room...
Modern Perfumer House With Vintage And Industrial Touches
How do you imagine a home of a perfumer? Something really unusual, full of art and colorfully-tinted glass bottles? Now you have a chance to discover how it looks in reality, and this is a 780-square-foot 1900s brownstone in New York. It’s filled with a balance of cobbled-together furniture from antique stores and family, multifunctional...
Black And White Minimalist Apartment With Warm Wood Inserts
Minimalist style in black and white can’t be more stylish and elegant than here, in this black and white minimal apartment by Felipe Hess, which features a great example of contrast. The black floors provide a nice visual anchor for the rest of the furniture and built-ins. That island in the kitchen is pretty radical...
Stylish Ultra-Minimalist Home In Sweden
Located in a picturesque area of Swedish canals and surrounded by a lush green landscape, this minimalistic and ultra-stylish Swedish home ticks all the boxes to enjoy sunny summer days with family and friends. Big steel windows let sunshine in filling the interior space with natural light. Walls have been replaced by glass doors to...
Warm And Comfy Nest With Cozy Touches
This house in Minnesota is decorated especially for long winters – so cozy and comfy! Over the course of two years, the owners (who are architects) transformed this once dilapidated and damaged home, opening up floor plans, exposing hardwood floors, and giving the interior a fresh coat of bright white paint. Faux fireplace, antlers, sheepskin...
Brick Victorian Church Turned Into A Super Modern Home
Gianna Camilotti architectural studio turned a church into a modern home in London. The original features of Victorian style brick clad were preserved. Inside they left only wooden beams on the ceiling, and all the rest just can’t be recognized. The home is absolutely modern, open-plan, with white walls, columns and arch-shaped windows. The interiors...
Stylishly Minimalist House With Mid-Century Modern Touches
This small 1950’s building, which is a former workshop, is located in Montreal, Canada, and was designed by Atelier Moderno. There is a common area that includes a cozy living room with a corner desk, a dining room, and a streamlined kitchen where each element asserts its modernity. The décor is stylishly minimalist with mid-century...
Impressive Stirling House Clad With Weathered Wood
MAC Interactive Architects specified weathered timber boards for the exterior of this narrow Sydney residence, Stirling House. The three-storey building features an asymmetric profile that is at its highest on the building’s south-west corner. Inside, the ground floor is split into two halves – the front is a secluded living room overlooking the street, while...
Modern Home With Stone Walls And Wooden Beams
Dom Arquitectura have completed the renovation of a historic home in La Cerdanya, Spain. The ensemble consists of a haystack, a barn, a warehouse, a small house and badiu, and the owner wanted to rehabilitate the space set and make his home and several guest pavilions. The architects kept the volumes of the existing buildings,...
