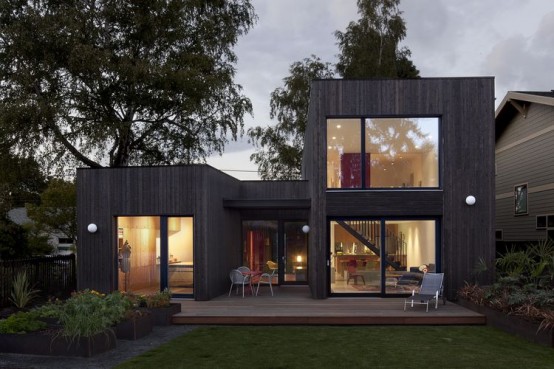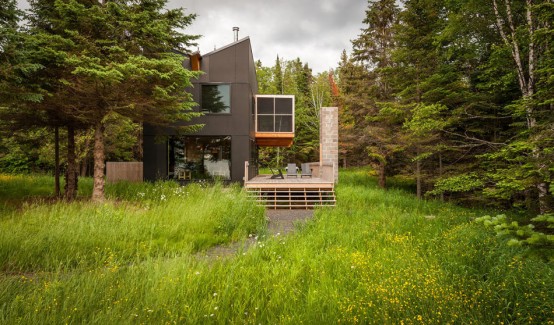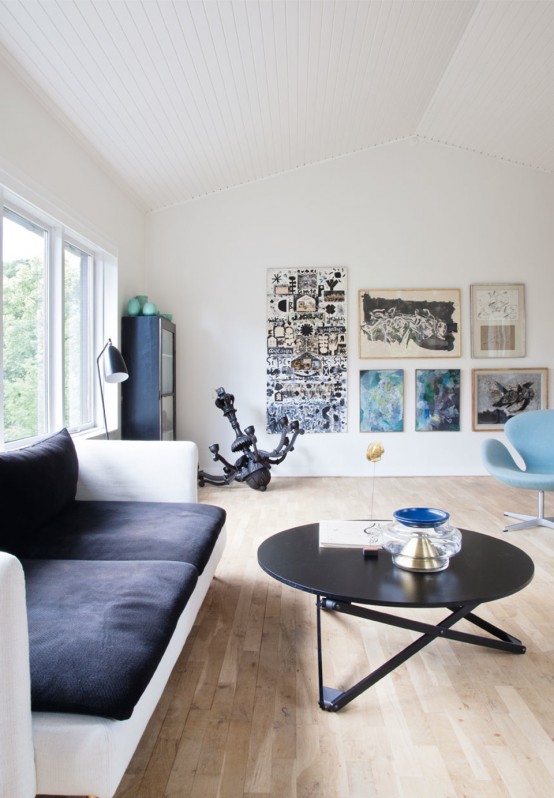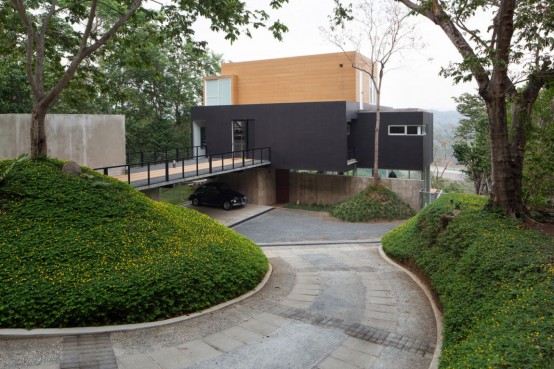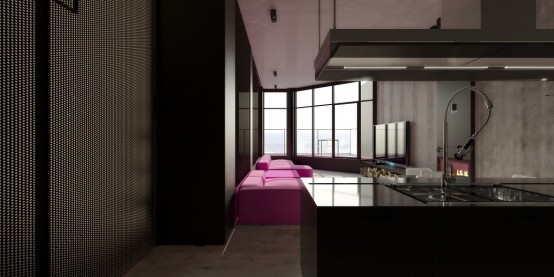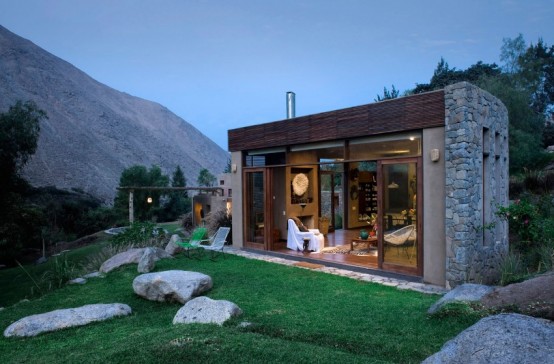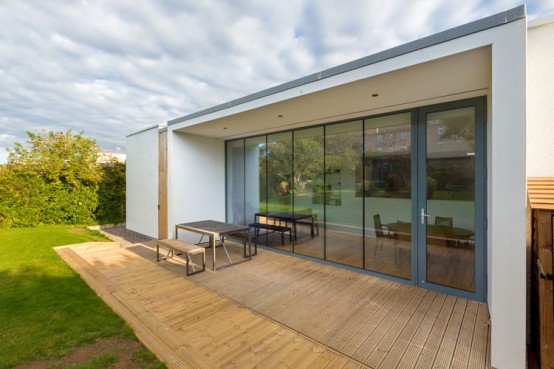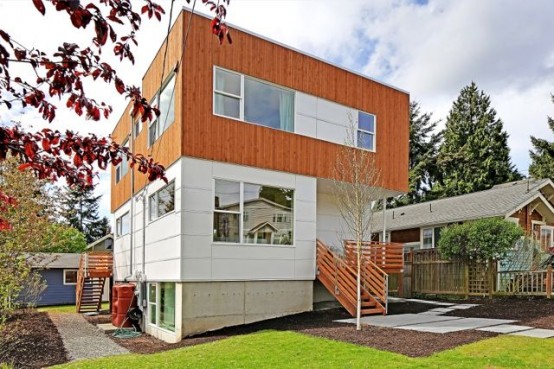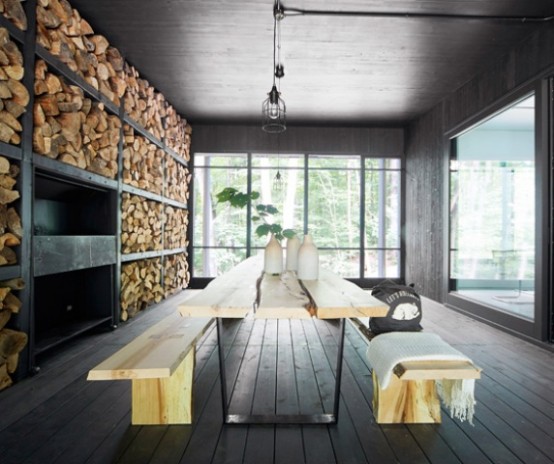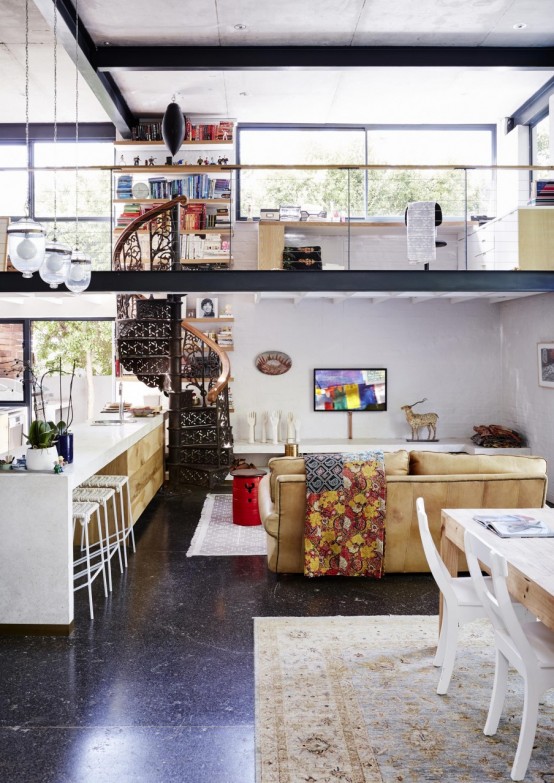This home in Portland, Oregon has simple, boxy forms starkly contrast with surrounding residences, its compact shape and modest scale help it fit into the traditional neighborhood without calling attention to itself. The house was built around a large birch tree, with dwarf fountain grass and porcupine grass planted in front. A weeping blue atlas...
Modern Family Lake House With Clutter-Free Interiors
What used to be the family’s campsite on Lake Superior in Wisconsin is now a fascinating family retreat. The interiors of the 1,280-square-foot main house are dressed in clear basswood, reflecting warmth and evoking closeness to nature. Simple decor creates a clutter-free environment. Its unusual shape is framed by a storage building and woodshed made...
Art Full Modern Home With Refreshing And Simple Decor
The discerning eye of designer Urd Moll Gundermann can be seen throughout the 1953 North Zealand home she shares with husband Thomas Gundermann and their daughter Gaya — family heirloom furniture mixes effortlessly with more modern pieces and a really stunning art collection. The interiors are done in a popular modern color scheme: white and...
Stylish Modern Family Home With Industrial Touches
Mi3 is the name of a residential project completed by Cincopatasalgato in El Salvador. The clients requested a house that would allow them to entertain guests but, at the same time, to feel comfortable and to be able to enjoy life as a family. Given the requirements, the architects decided to make the bar an...
Dramatically Minimalist IK1 House With Bold Accents
Titled the IK1 House, this interior design project by Igor Statov has something to please all kinds of people. It’s minimalist, with a touch of old, vibrant yet subtle, Scandinavian with a hint of grunge. The interior is amazingly dramatic but what really gets my blood pumping are the colors. Igor uses a relatively de-saturated...
Casa Chontay With Two Nature-Encircled Volumes
Located within a beautiful rural plot south-east of Lima, Peru, Casa Chontay by Marina Vella Arquitectos is an example of modern sustainable building. The residence blends with the landscape, mainly due to extensive use of natural materials, and exudes an optimum indoor-outdoor relationship. The two wings of the house are both encircled by vegetation, loosing...
Modern Open-Plan Renovation For A Usual Boxy Home
A glass-walled addition designed by architect Níall Hedderman unifies kitchen, dining, and living at a compact 1930s home. The home’s spacious rear garden offered ample room for an extension. A sheltered deck allows the residents to enjoy the outdoors even when the weather’s inclement. A glass wall, provided by Mitchell Glass, grants an immediate and...
Eco-Friendly And Efficient Prefab Assembled In One Day
Only 29 hours were required to install this “off-the-shelf” Seattle prefab home that packs a plethora of energy efficient features. The project features passive design strategies to maximize natural daylighting and temperature control. The home incorporates ductless mini-split heating/cooling units—one in every room—that use inverter-driven compressors to provide exact control 100% of the time. Perhaps...
Chalet Forestier Open To The Surrounding Nature
The client’s requirements for a secondary residence in the Eastern townships of Quebec were modest; an easy-to-maintain residence with spaces largely open to the surrounding nature. A large volume composed of three programmatic subspaces – parent/living, loggia and children – requires its residents to step outside in spite of the harsh winter climate in order...
Airy Eclectic Loft With A Collection Of Art And Furniture
With its breathtaking views of Table Mountain and fantastic collection of art and furniture from a three year stay in New Delhi, this Cape Town home is a stunning space both within and without. Its eclectic style is a crazy mix of various decorations and finds that belong to the owners, and that gave it...
