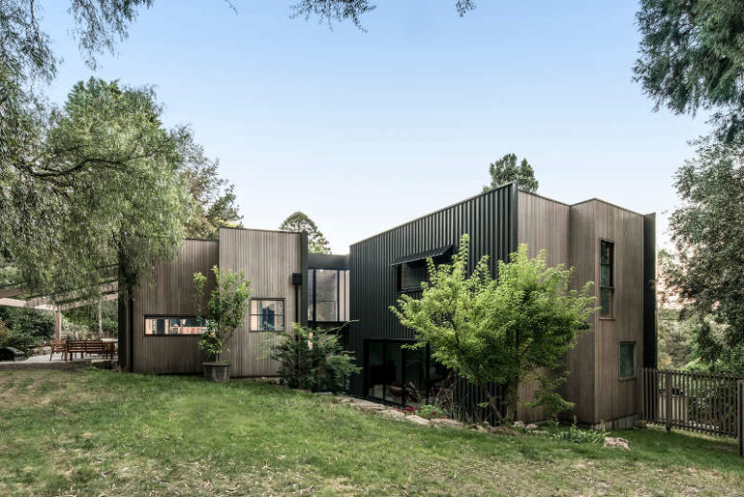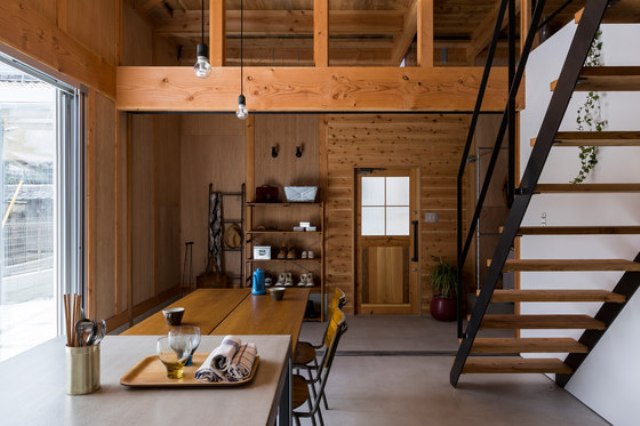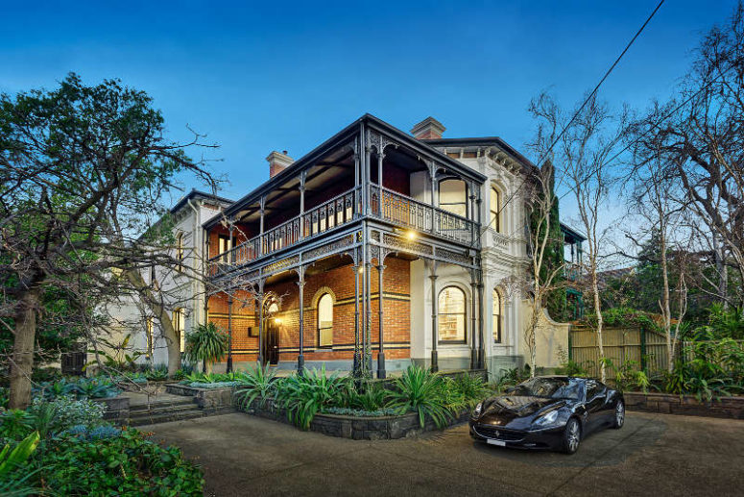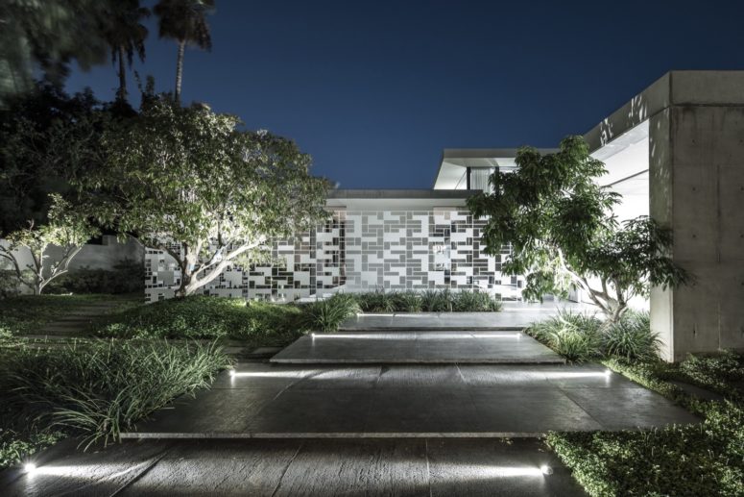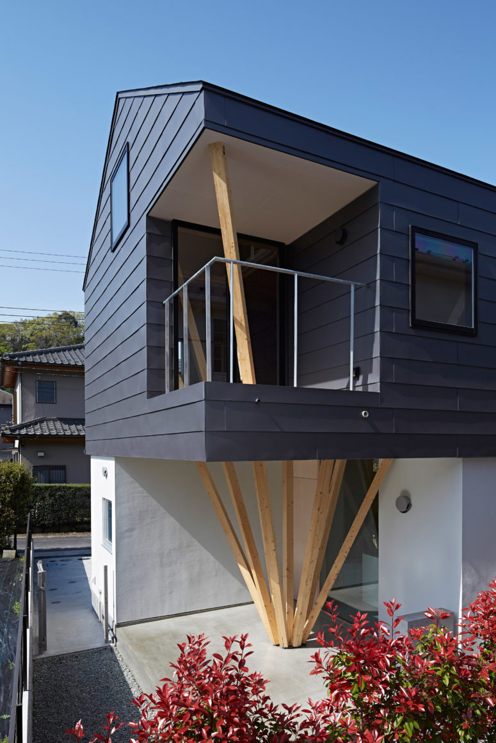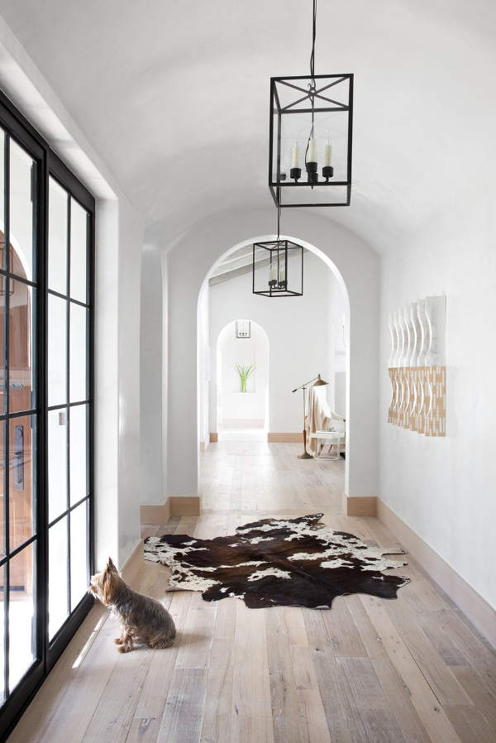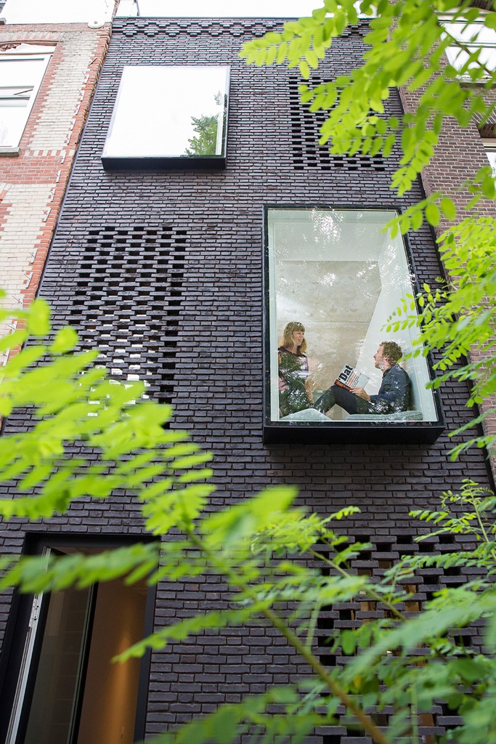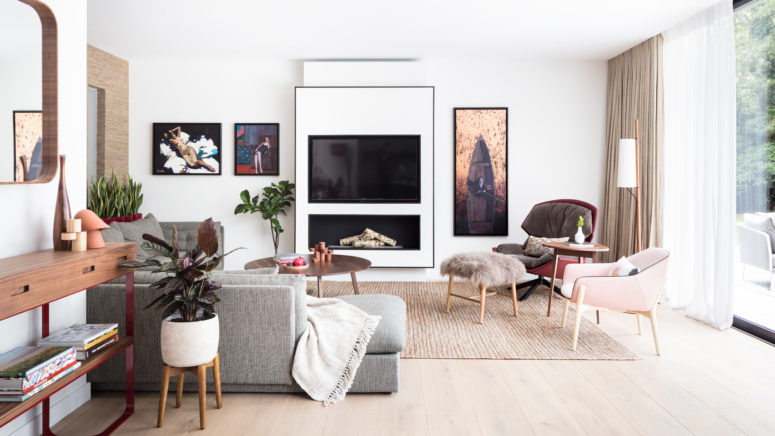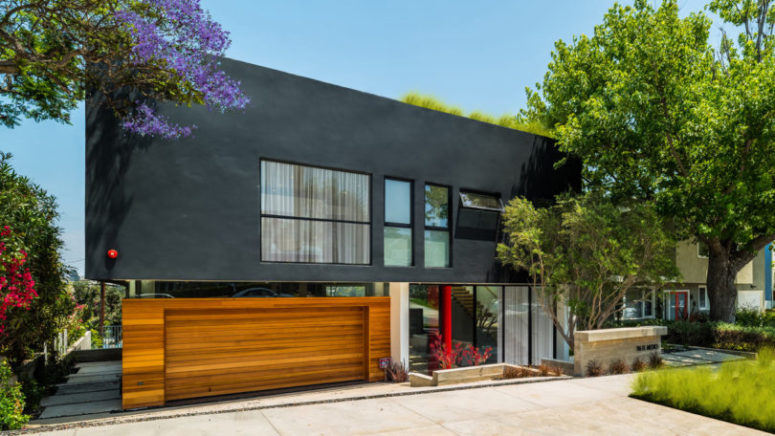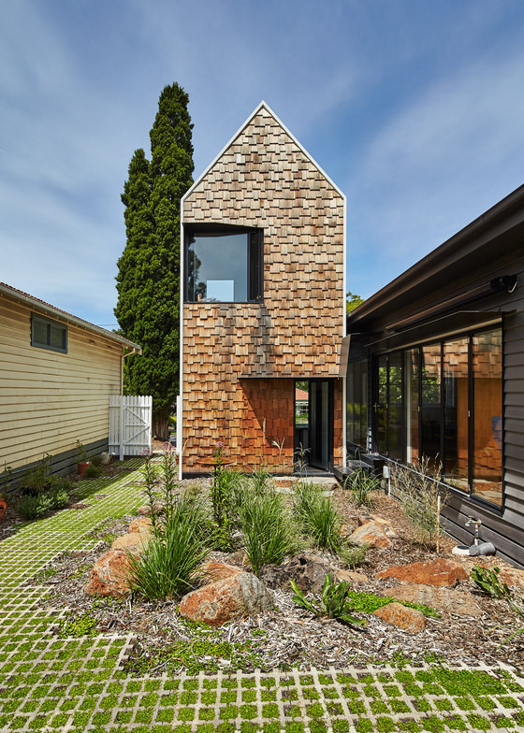Nestling into the slope this split level house by Melbourne-based Technē Architecture + Interior Design sees light filled public spaces rotating off a central dark spine. Family living is bespoke, understated and stylish all the while not distracting from the beautiful bushland surrounds. The kitchen, dining room and living room seem to be united into...
Welcoming Ishibe House Resembling A Warehouse
The owner of this house wanted to live in a house just like a renovated warehouse. The ALTS Design Office decided to build a new house like a renovated warehouse pursuing diversified and productive open spaces. The ground sits between old residential area and new land for sale in lots. And it’s an area enclosed...
Victorian House With Modern And Bold Interiors
When you are looking at this Victorian era house in the Melbourne suburb, you wouldn’t expect to see a chic modern home inside but here it is! Let’s have a look at this dramatic combo of Victorian era aesthetic with chic contemporary design. Melbourne’s renowned Techne Architecture + Interior Design have elevated light-filled spaces with...
Modern AB House With A White Geometric Metal Net
AB House in Israel was designed by Pitsou Kedem Architects and it consists of two, central boxes – one, a long rectangle constructed from exposed concrete, floats above the excavated yard and a reflection pool. Both of the two, central masses are covered with a metal net, painted white. The metal netting is constructed in...
Modern Home With Clusters Of Wooden Columns
Named after the initial of its owners, the 144-square-metre Y-house was designed by Watanabe’s Tokyo-based studio for a couple and their three children. What’s so special about it? Clusters of diagonal columns splay out like tree branches inside the house, they look unique and are practical at the same time. Intended to reference surrounding trees,...
Liveable Modern Home With Rustic Details
Today we are sharing a timeless home full of the owners’ personalities created by architect Ryan Street & Associates and interior designer Elizabeth Stanley. The style may be called a mixture of modern, traditional and rustic; all the spaces are flooded with light, and white as the main color reflects it perfectly making the spaces...
Skinny Rotterdam House With Concealed Windows
Dutch architects Gwendolyn Huisman and Marijn Boterman designed this skinny house in Rotterdam for themselves, incorporating hidden windows into the black brick walls and adding a large indoor hammock. The house occupies a narrow gap of measuring just 3.4 meters wide and 20 meters deep between residences. The house’s proportions, which are narrow and long...
Modern Luxurious Home With Lots Of Textures In Decor
The single-storey, three-bedroom residence sits in the grounds of a Victorian mansion block. It was completed by Claridge Architects in 2015, but the interior design had been done by London-based studio Black & Milk, who used a neutral color scheme with rich textures. The house is minimal and contemporary, yet its decor was more suited...
Modern Luxury California Home For Outdoor Living
Humn lab+ was commissioned to design a new home in Los Angeles’ Pacific Palisades neighborhood and with its Southern California location, indoor/outdoor living was a priority. The exterior pairs a smooth black finish on the second story with warm wooden planks installed horizontally for a visually dynamic street presence. Spanning just over 5,000 square feet,...
Unique Tower House Adapted For Twin Children
Tower House is a renovation and extension to a weatherboard home in Alphington, Victoria, Australia. Andrew Maynard Architects restored the original house, where there are two kids’ rooms, a bathroom and living spaces. A studio, bedroom, bathroom, kitchen and dining occupy the new part of the house. Tower House is the result of endless conversations...
