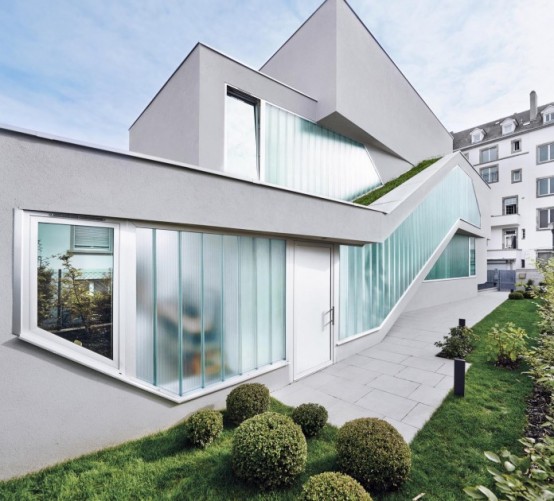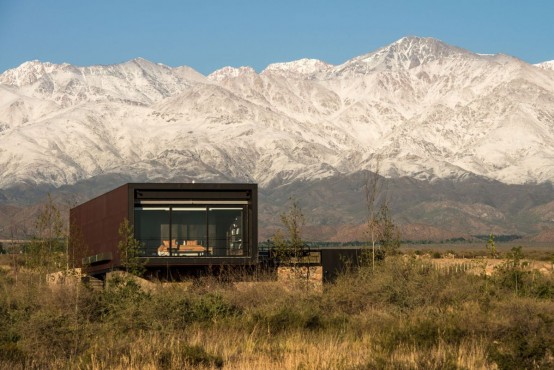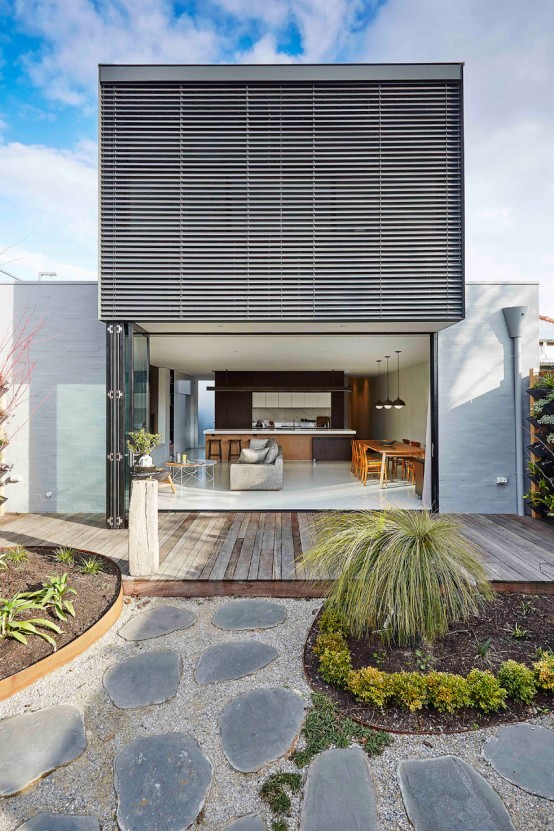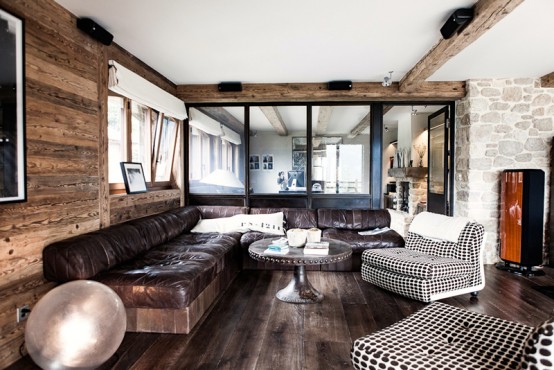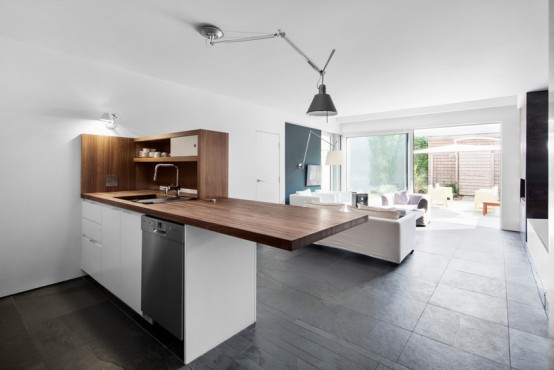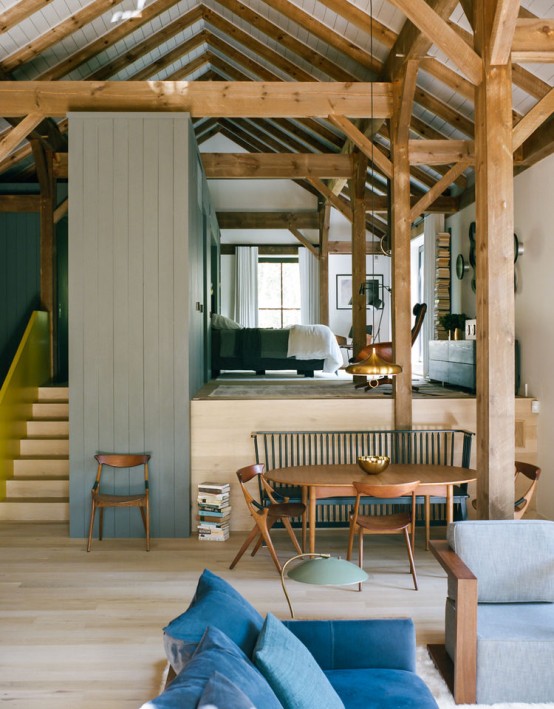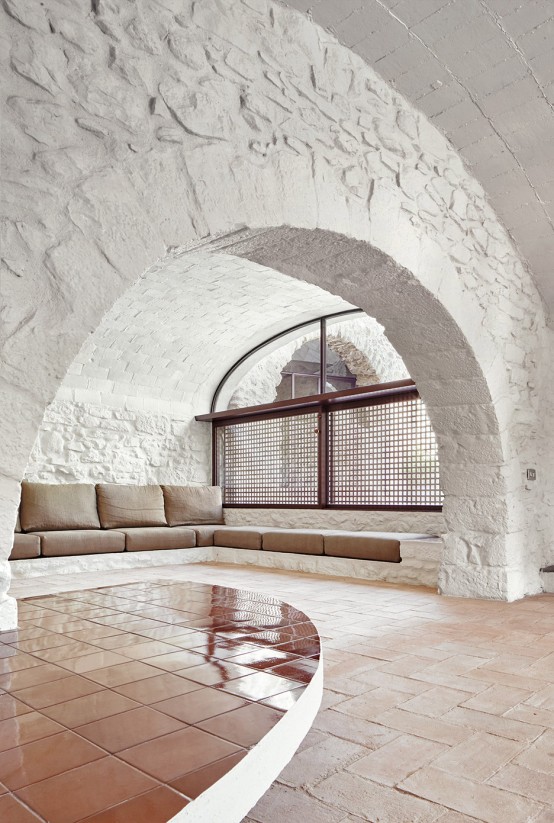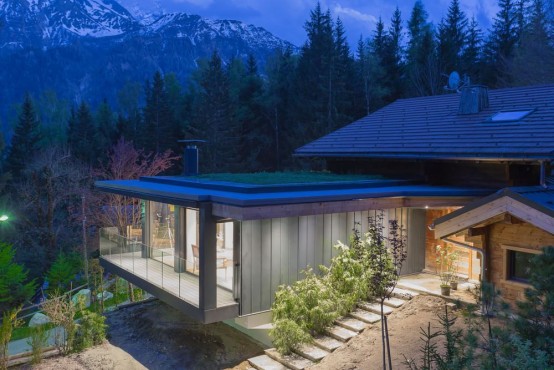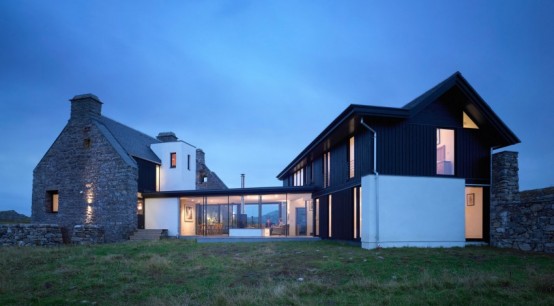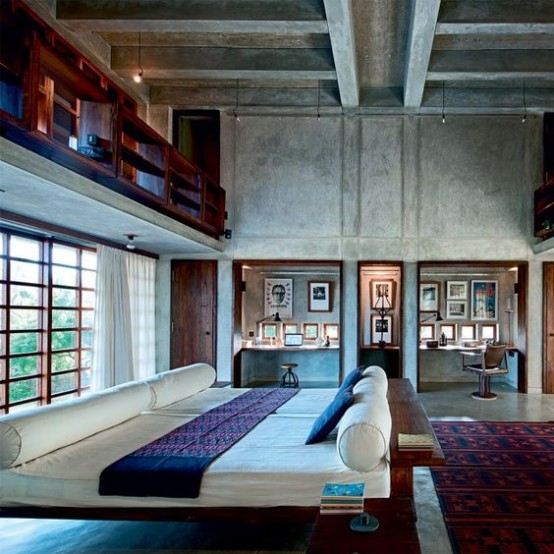Architects Marc Fornes & Theverymany completed the design of MaHouse, a contemporary single-family home in Strasbourg, France. The modern building features three stacked, irregularly shaped volumes, which decrease in size from bottom to top. This creative approach allows the inhabitants to maximize their living space in a neighborhood with strict building requirements. Each white “box,”...
Edgy Modern Andes House Wrapped In A Rusty Metal Shell
The Evans House is located in Argentina and was built by A4estudio. It was designed as a compact volume which sits on a basement structure, rising over the vegetation line in order to capture views of the valley and the mountains. The facades are covered with rusty metal sheets and this allows the house to...
Cool Modern Family Home On A Modest Budget
Taylor Knights, an architecture and interior design firm out of Fitzroy, Victoria (Australia), were hired to create a family home that was designed to house two generations under the same roof comfortably while balancing privacy and family interaction. The original semi-detached, double brick structure was built in the 1920s as a duplex with very few...
Rustic And Mid-Century Chalet Vieux Valet Verbier
This chalet designed by Marianne Tiegen is a truly magical blend of rustic, industrial and mid-century styles….all the best rolled into one. What I definitely love about this home is the rich color palette: naturally-colored wood, rich brown, black, beige, white and some pastels but altogether they look harmonious. The use of materials is interesting...
125-Year-Old Duplex With Modern Interiors
Named ‘the Lejeune Residence’, architecture open form has revitalized a once neglected duplex building in Montréal into a single-family home with flexible interiors and an exterior garden. The open-plan spaces have been organized to provide a subtle distinction between inside and outside. During the summer, the living room furniture is moved outside to the terrace,...
Rustic Passive House, Barn And Sauna Tower Compound
Architecture and interiors firm BarlisWedlick created this eclectic compound designed to suit a client with an idiosyncratic wish list. The main house is constructed from structural insulated panels and clad in charred cedar. Connected to the main house by a narrow bridge, a three-story cedar tower with a sauna at its base recalls a tree...
Spanish Stone Farmhouse With A Labyrinth Character
Barcelona studio Arquitectura-G has revamped a country house with a “labyrinthine character” into a family home featuring a tile-covered kitchen, a spiral staircase and a secluded swimming pool. The house already featured a ground-floor patio, which can be directly accessed from a series of rooms. Another one was also created on the first floor, providing...
Modern And Elegant French Chalet With A New Extension
Chalet SOLEYÂ by Chevalier Architectes is located in Les Houches, France. The new extension houses the shared spaces and was made for socializing. It contrasts with the original timber construction and has large full-height windows and glass walls as well as a covered deck with glass balustrades. The new extension also came with a series...
Sprawling Home That Integrates 18th-Century Ruins
The White House by WT Architecture is on Scotland’s Isle of Coll. The original stone house was built in the mid-1700s and was abandoned in the mid-1800s. When the current owners inherited the building, they found roofless ruins with lots of cracks but an intact basic structure. The architects advised the clients to preserve the...
Indian House With An Extensive Use Of Concrete And Reclaimed Wood
This beautiful space in the seaside village of La Dune is the eco-friendly weekend retreat Niels and his wife Malavika Shivakumar designed for themselves and their children, a respite from the noise of city life in Pondicherry, South India. The house is modern and chic: there’s a lot of concrete used both inside and outside;...
