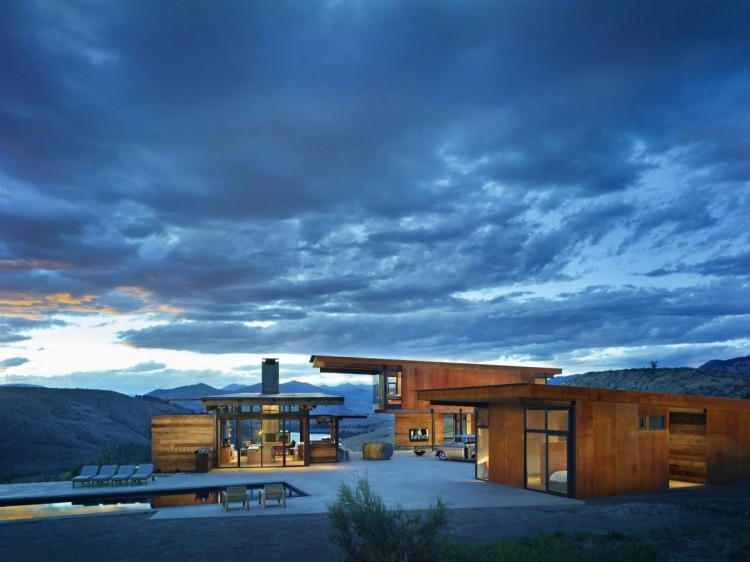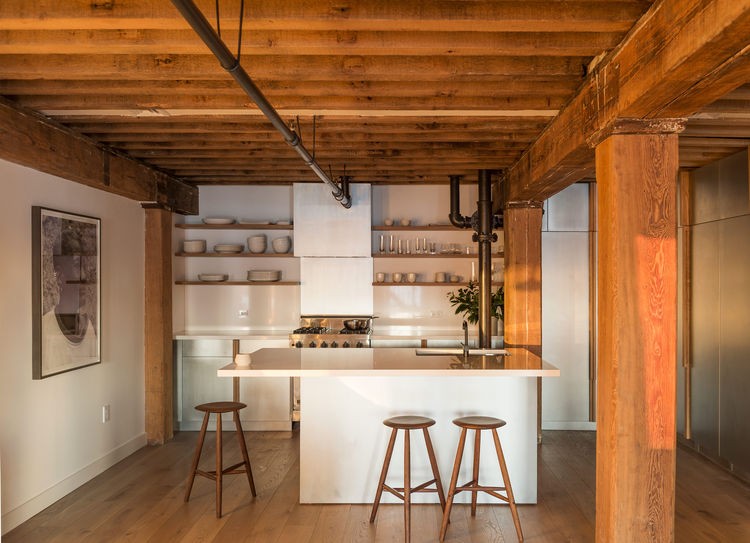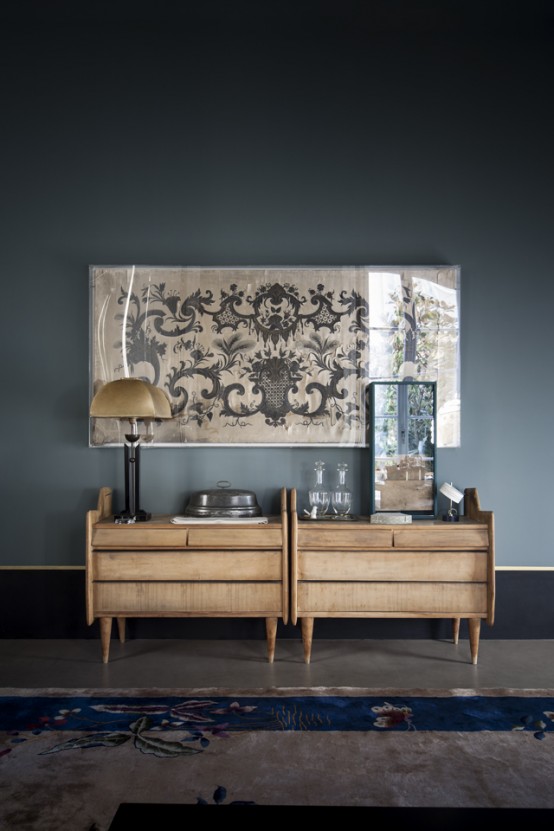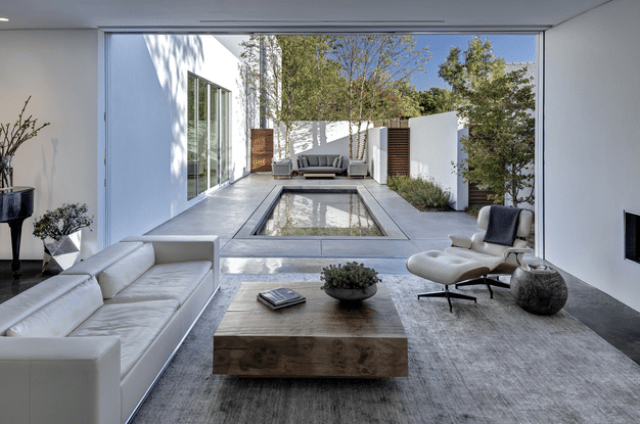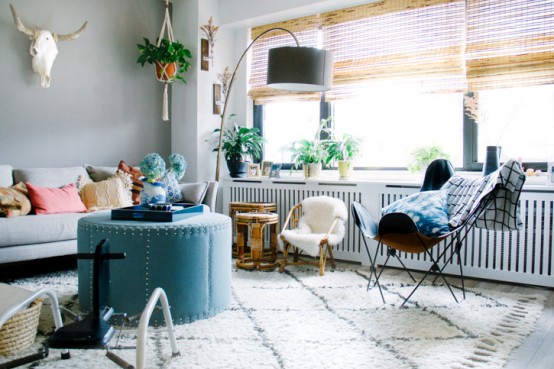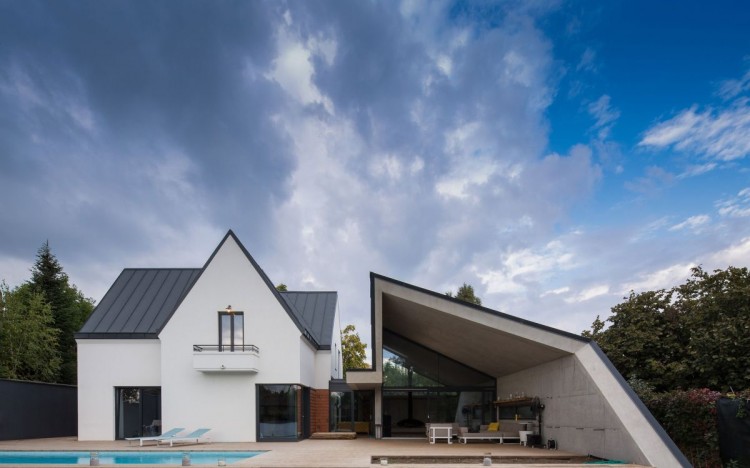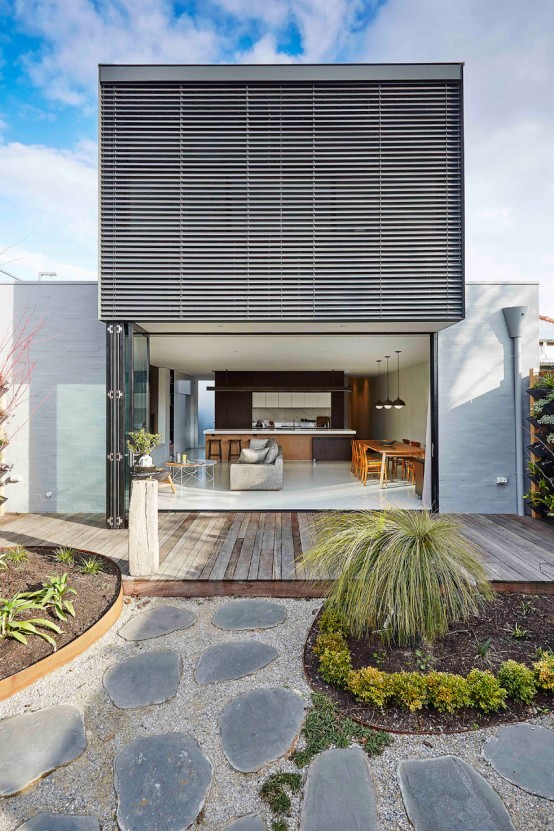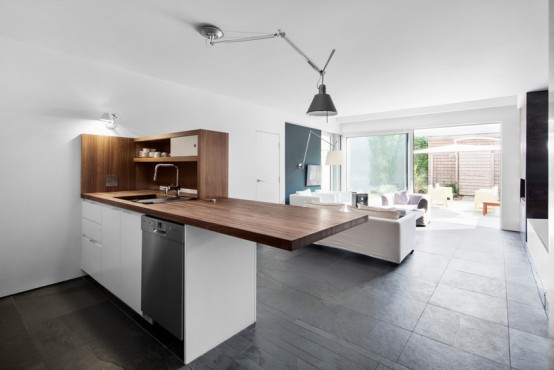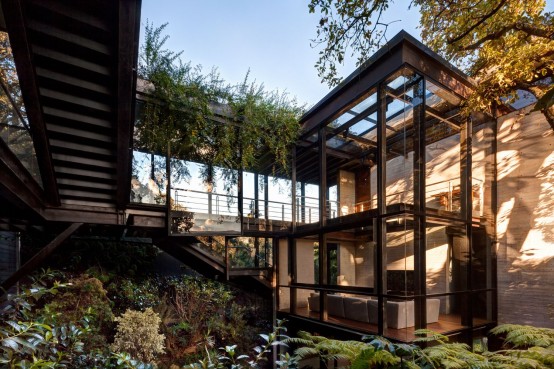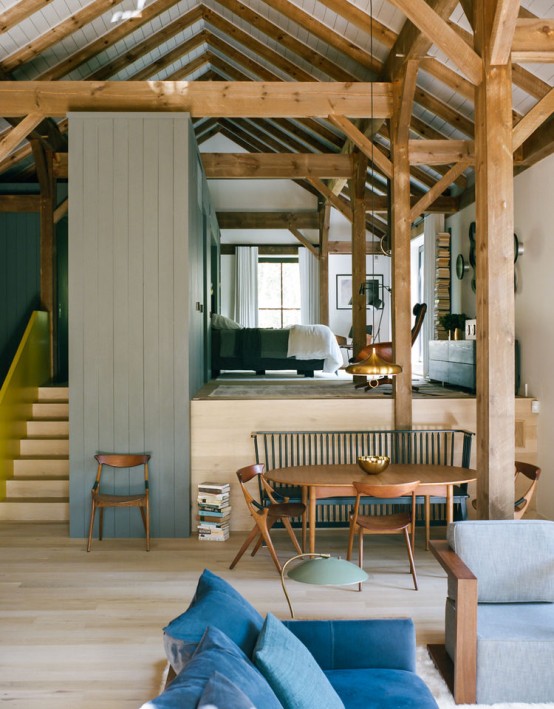The Studhorse residence was designed to represent the bridge between nature, culture and people, it’s divided into four buildings serving as unattached structures. They are all organized around a central courtyard and the pool. Each section has its own function and manages to capture the views and to interact with the surroundings in a unique...
Warm Manhattan Home With An Extensive Wood Use
This Manhattan renovated home belongs to an artist and takes the best of the views of the nearby Hudson River. The custom zinc cabinets and quartzite countertops reflect the sun as it sets over Manhattan. The apartment’s original fir beams and existing pipes were kept and painted. Though the apartment only has windows on one...
Atmospheric Milan Home Full Of Unique Furniture
This 18th century palazzo in Milan was transformed by Dimore Studio into what they describe as “a container for contemporary life.” Every room differs from all the rest, and there’s a wide ranging mix of eras in the furnishings throughout — beautifully done. Vintage, mid-century modern, antique, minimalist – in every room furniture is a...
Modern Casa Di Luce With Crisp White Interiors
Casa di Luce by Morrison Dilworth + Walls is located in Dallas, Texas. A small, white home both inside and out, it opens up to an enclosed courtyard via large glass doors that slide and stack into the walls and out of site, creating a seamless connectivity to both the small swimming pool and the...
Personalized Family Condo With Touches Of Blue
This light and airy Upper East Side condo is filled with plenty of personal touches, but still imparts an uncluttered and minimal aesthetic in all the right ways. Pops of color are introduced through accessories, plants and smaller furniture pieces. Even in the dining area, the ochre and blue tones have found their way in...
Modern Reinterpretation Of A Traditional Romanian House
This is Casa G3, an intriguing residence which can be found in Otopeni, near Bucharest, the capital of Romania. The project included the consolidation and expansion of an existing house and was completed in 2015 by LAMA Archtiectura. The palette of materials used for this project includes gray folded metal sheets used for the roof,...
Cool Modern Family Home On A Modest Budget
Taylor Knights, an architecture and interior design firm out of Fitzroy, Victoria (Australia), were hired to create a family home that was designed to house two generations under the same roof comfortably while balancing privacy and family interaction. The original semi-detached, double brick structure was built in the 1920s as a duplex with very few...
125-Year-Old Duplex With Modern Interiors
Named ‘the Lejeune Residence’, architecture open form has revitalized a once neglected duplex building in Montréal into a single-family home with flexible interiors and an exterior garden. The open-plan spaces have been organized to provide a subtle distinction between inside and outside. During the summer, the living room furniture is moved outside to the terrace,...
Living Amidst The Forest: Glazed Tepozcuautla House
Nestled in the hills of Mexico City, the Tepozcuautla House consists of two concrete bodies — one for services and the other for the bulk of the house’s main areas — joined by steel bridges and a cantilevered staircase. The stairs and bridges give the illusion of walking on the vegetation below, all without interfering...
Rustic Passive House, Barn And Sauna Tower Compound
Architecture and interiors firm BarlisWedlick created this eclectic compound designed to suit a client with an idiosyncratic wish list. The main house is constructed from structural insulated panels and clad in charred cedar. Connected to the main house by a narrow bridge, a three-story cedar tower with a sauna at its base recalls a tree...
